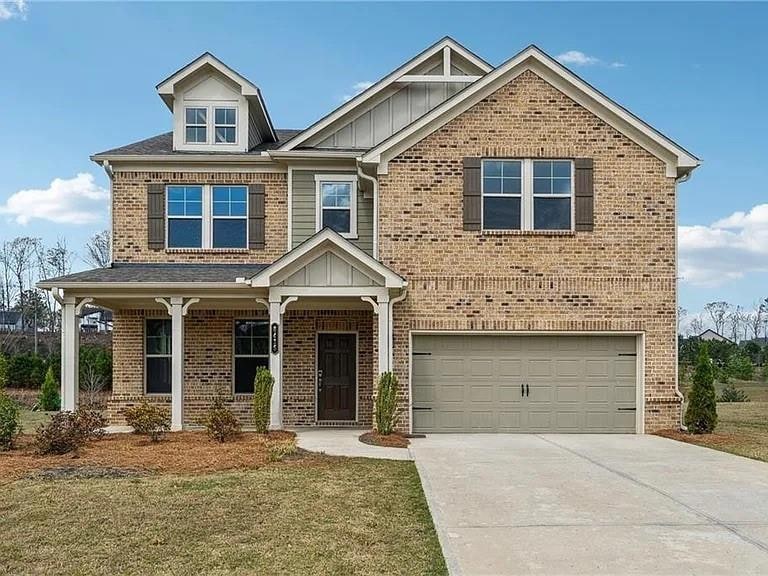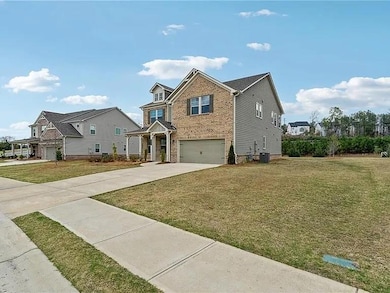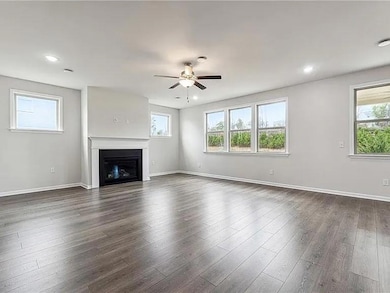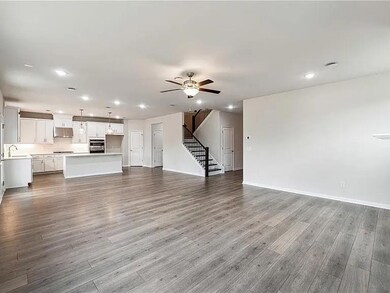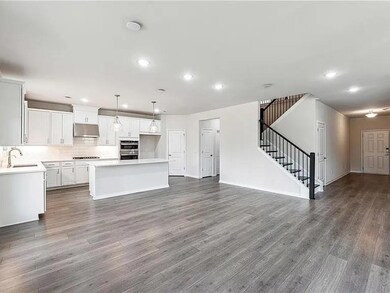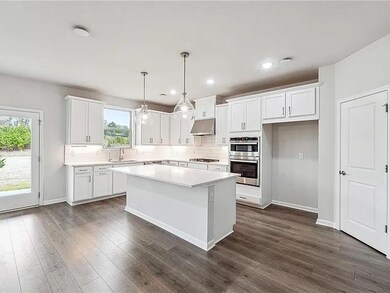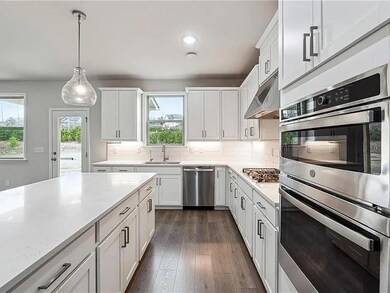8415 Halford Way Ball Ground, GA 30107
Highlights
- Open-Concept Dining Room
- City View
- Bonus Room
- Sitting Area In Primary Bedroom
- A-Frame Home
- Corner Lot
About This Home
Spacious and thoughtfully designed, this stunning 5 Bedroom / 4.5 Bath home offers the perfect blend of comfort, style, and functionality. The main level features a private guest suite with an attached full bath, ideal for guests or multi-generational living. ********Upstairs, you'll find the luxurious owner’s suite, three additional bedrooms, a large loft, and a convenient laundry room. The open-concept layout boasts a chef’s kitchen with white cabinetry, quartz countertops, a large island, and stainless steel appliances—perfect for everyday living and entertaining.******** Enjoy the warmth of the fireplace in the cozy gathering room, relax in the covered patio, or take advantage of the flex space on the main level for a home office or playroom. ********With oak tread stairs, a gourmet kitchen, and a spa-like owner’s bath with a separate tub and shower, this home checks all the boxes.******** Don’t miss your chance to live in this beautifully upgraded home with plenty of living space upstairs and down—perfect for today’s flexible lifestyle.
Home Details
Home Type
- Single Family
Est. Annual Taxes
- $5,693
Year Built
- Built in 2022
Lot Details
- 0.28 Acre Lot
- Corner Lot
- Cleared Lot
- Private Yard
- Garden
- Back Yard
Parking
- 2 Car Garage
Home Design
- A-Frame Home
- Asbestos Shingle Roof
- Cement Siding
- Brick Front
Interior Spaces
- 3,168 Sq Ft Home
- 2-Story Property
- Roommate Plan
- Bookcases
- Insulated Windows
- Family Room with Fireplace
- Great Room
- Open-Concept Dining Room
- Breakfast Room
- Den
- Bonus Room
- City Views
- Carbon Monoxide Detectors
Kitchen
- Breakfast Bar
- Walk-In Pantry
- Double Oven
- Electric Oven
- Gas Cooktop
- Microwave
- Dishwasher
- Kitchen Island
- White Kitchen Cabinets
- Disposal
Flooring
- Carpet
- Luxury Vinyl Tile
Bedrooms and Bathrooms
- Sitting Area In Primary Bedroom
- Oversized primary bedroom
- Vaulted Bathroom Ceilings
- Dual Vanity Sinks in Primary Bathroom
- Separate Shower in Primary Bathroom
Laundry
- Laundry Room
- Laundry on upper level
Accessible Home Design
- Accessible Bedroom
Outdoor Features
- Courtyard
- Covered patio or porch
Schools
- Poole's Mill Elementary School
- Liberty - Forsyth Middle School
- North Forsyth High School
Utilities
- Central Heating and Cooling System
- Underground Utilities
- Phone Available
Listing and Financial Details
- Security Deposit $3,400
- 12 Month Lease Term
- $49 Application Fee
- Assessor Parcel Number 026 403
Community Details
Overview
- Application Fee Required
- Stratford Hills Subdivision
Pet Policy
- Pets Allowed
- Pet Deposit $350
Map
Source: First Multiple Listing Service (FMLS)
MLS Number: 7599595
APN: 026-403
