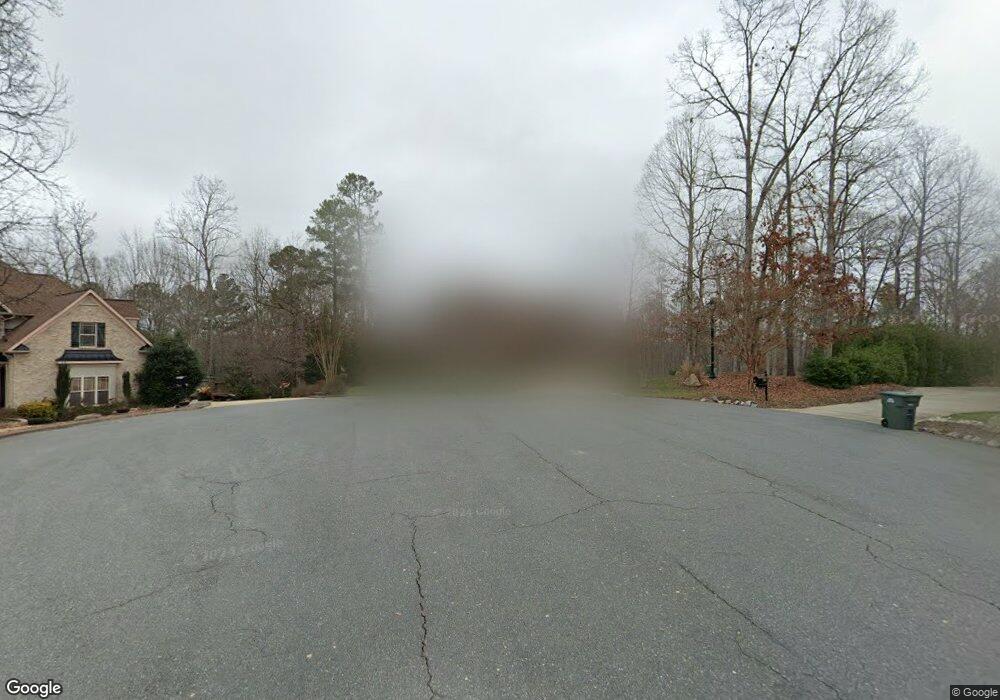394 Stonecliff Ln Clover, SC 29710
4
Beds
5
Baths
5,150
Sq Ft
1.2
Acres
About This Home
This home is located at 394 Stonecliff Ln, Clover, SC 29710. 394 Stonecliff Ln is a home located in York County with nearby schools including Oakridge Elementary School, Oakridge Middle School, and Clover High School.
Create a Home Valuation Report for This Property
The Home Valuation Report is an in-depth analysis detailing your home's value as well as a comparison with similar homes in the area
Home Values in the Area
Average Home Value in this Area
Tax History Compared to Growth
Map
Nearby Homes
- 394 Stone Cliff Ln
- 818 Lakeforest Ln Unit 6
- 1006 Kingbird Ln
- 1009 Kingbird Ln Unit 11
- Napa Plan at Hunts Point - McLean
- Marin Plan at Hunts Point - McLean
- Santa Fe Ranch Plan at Hunts Point - McLean
- Marin-Expanded Plan at Hunts Point - McLean
- Newport II Plan at Hunts Point - McLean
- Solana Plan at Hunts Point - McLean
- Coronado Plan at Hunts Point - McLean
- Brentwood Plan at Hunts Point - McLean
- Balboa Plan at Hunts Point - McLean
- Monterey Plan at Hunts Point - McLean
- Huntley Plan at Hunts Point - McLean
- Tiburon II Plan at Hunts Point - McLean
- 1201 Featherton Dr
- 1001 Kingbird Ln
- 1001 Kingbird Ln Unit 15
- Marin-Expanded Plan at South Shore - McLean
- 394 Stone Cliff Ln Unit 10
- 395 Stone Cliff Ln
- 384 Stone Cliff Ln
- 385 Stone Cliff Ln
- 374 Stone Cliff Ln
- 374 Stone Cliff Ln Unit 8
- 365 Stone Cliff Ln
- 1272 Pole Branch Rd
- 364 Stone Cliff Ln
- 1268 Pole Branch Rd
- 1270 Pole Branch Rd
- 1282 Pole Branch Rd
- 8008 Catawba Cove Dr
- 8028 Catawba Cove Dr
- 414 Terrapin Ln
- 404 Terrapin Ln
- 404 Terrapin Ln Unit 14
- 404 Terrapin Ln
- 578 Morning Glory Ct
- 424 Terrapin Ln
