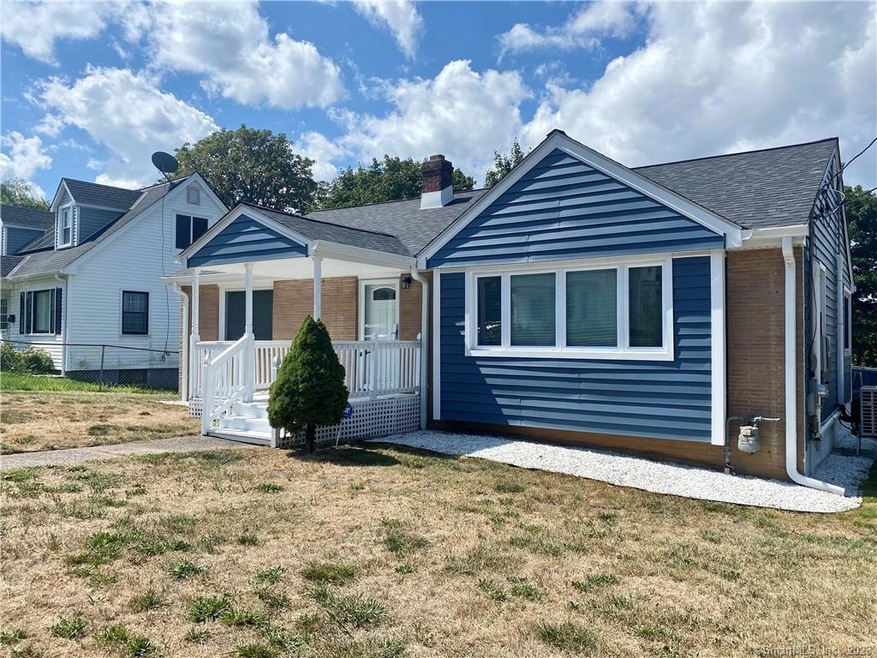
394 Summit St New Haven, CT 06513
Fair Haven Heights NeighborhoodHighlights
- Property is near public transit
- Attic
- No HOA
- Ranch Style House
- Corner Lot
- 4-minute walk to Fairmont Park
About This Home
As of November 2022SUNNY FAIRHAVEN HEIGHTS 3 BEDROOM RANCH. ACROSS FROM FAIRMONT PARK. SPACIOUS LIVING ROOM WITH HARDWOOD FLOORS. REMODELED EAT-IN KITCHEN EQUIPPED WITH STAINLESS APPLIANCES AND TILE BACKSPLASH. A MUD ROOM OFF OF LEADS TO THE YARD AND DRIVEWAY. 3 GENEROUSLY SIZED BEDROOMS AND A FULL BATH COMPLETE THINGS ON THE MAIN LEVEL. THE ENTIRE BASEMENT IS ALREADY HEATED. A CLEAN SLATE READY FOR ONE'S FINISHING TOUCHES. NEW HIGH-EFFICIENCY GAS HOT WATER HEAT, SOLAR, DUCTLESS CENTRAL AIR. NEWER ROOF. THERMOPANE WINDOWS AND NEW VINYL SIDING WITH A LIFETIME WARRANTY. ACROSS FROM THE LANDTRUST GARDEN AND FAIRMONT PARK, A SHORT WALK DOWN TO THE VIBRANT QUINNIPIAC RIVER OR UP TO THE NEW HAVEN GOLF COURSE YET ONLY MINUTES TO SHOPPING, DOWNTOWN, YALE, AND MAJOR THOROUGHFARES BY CAR.
Last Agent to Sell the Property
Houlihan Lawrence WD License #RES.0781704 Listed on: 08/31/2022

Home Details
Home Type
- Single Family
Est. Annual Taxes
- $5,028
Year Built
- Built in 1953
Lot Details
- 8,276 Sq Ft Lot
- Corner Lot
- Level Lot
- Property is zoned RS2
Home Design
- Ranch Style House
- Concrete Foundation
- Frame Construction
- Asphalt Shingled Roof
- Vinyl Siding
- Radon Mitigation System
Interior Spaces
- Thermal Windows
- Basement Fills Entire Space Under The House
- Attic or Crawl Hatchway Insulated
- Laundry on lower level
Kitchen
- Oven or Range
- Range Hood
- Dishwasher
Bedrooms and Bathrooms
- 3 Bedrooms
- 1 Full Bathroom
Parking
- 2 Parking Spaces
- Driveway
- Paved Parking
Outdoor Features
- Walking Distance to Water
- Enclosed patio or porch
Location
- Property is near public transit
- Property is near shops
- Property is near a bus stop
- Property is near a golf course
Schools
- Wilbur Cross High School
Utilities
- Ductless Heating Or Cooling System
- Baseboard Heating
- Heating System Uses Natural Gas
- Tankless Water Heater
Community Details
- No Home Owners Association
- Public Transportation
Ownership History
Purchase Details
Home Financials for this Owner
Home Financials are based on the most recent Mortgage that was taken out on this home.Purchase Details
Home Financials for this Owner
Home Financials are based on the most recent Mortgage that was taken out on this home.Purchase Details
Purchase Details
Similar Homes in New Haven, CT
Home Values in the Area
Average Home Value in this Area
Purchase History
| Date | Type | Sale Price | Title Company |
|---|---|---|---|
| Warranty Deed | $245,000 | None Available | |
| Warranty Deed | $155,000 | -- | |
| Warranty Deed | $142,000 | -- | |
| Warranty Deed | $83,500 | -- |
Mortgage History
| Date | Status | Loan Amount | Loan Type |
|---|---|---|---|
| Open | $220,500 | Purchase Money Mortgage | |
| Previous Owner | $152,192 | FHA | |
| Previous Owner | $109,000 | No Value Available | |
| Previous Owner | $10,000 | No Value Available |
Property History
| Date | Event | Price | Change | Sq Ft Price |
|---|---|---|---|---|
| 11/01/2022 11/01/22 | Sold | $245,000 | 0.0% | $146 / Sq Ft |
| 08/31/2022 08/31/22 | For Sale | $245,000 | +58.1% | $146 / Sq Ft |
| 10/28/2016 10/28/16 | Sold | $155,000 | +6.9% | $133 / Sq Ft |
| 09/09/2016 09/09/16 | Pending | -- | -- | -- |
| 09/09/2016 09/09/16 | For Sale | $145,000 | -- | $125 / Sq Ft |
Tax History Compared to Growth
Tax History
| Year | Tax Paid | Tax Assessment Tax Assessment Total Assessment is a certain percentage of the fair market value that is determined by local assessors to be the total taxable value of land and additions on the property. | Land | Improvement |
|---|---|---|---|---|
| 2025 | $4,984 | $126,490 | $38,570 | $87,920 |
| 2024 | $4,870 | $126,490 | $38,570 | $87,920 |
| 2023 | $4,705 | $126,490 | $38,570 | $87,920 |
| 2022 | $5,028 | $126,490 | $38,570 | $87,920 |
| 2021 | $3,922 | $89,390 | $18,480 | $70,910 |
| 2020 | $3,922 | $89,390 | $18,480 | $70,910 |
| 2019 | $3,842 | $89,390 | $18,480 | $70,910 |
| 2018 | $3,842 | $89,390 | $18,480 | $70,910 |
| 2017 | $3,458 | $89,390 | $18,480 | $70,910 |
| 2016 | $3,862 | $92,960 | $27,720 | $65,240 |
| 2015 | $3,862 | $92,960 | $27,720 | $65,240 |
| 2014 | $3,862 | $92,960 | $27,720 | $65,240 |
Agents Affiliated with this Home
-

Seller's Agent in 2022
Michael Martinez
Houlihan Lawrence WD
(203) 996-4984
7 in this area
116 Total Sales
-

Buyer's Agent in 2022
Charles Kroopneck
Charles Kroopneck Real Estate
(203) 668-4954
4 in this area
80 Total Sales
-
E
Seller's Agent in 2016
Eugene DeNeutte
Carbutti & Co., Realtors
Map
Source: SmartMLS
MLS Number: 170520271
APN: NHVN-000097-001017-000900
- 442 Lexington Ave
- 16 Hulse St
- 779 Quinnipiac Ave
- 825 Quinnipiac Ave
- 728 Quinnipiac Ave
- 34 Rosewood Ave
- 685 Quinnipiac Ave Unit 685
- 44 Rosewood Ave
- 314 Lenox St
- 674 Quinnipiac Ave
- 90 1st Ave
- 4 Russo Terrace
- 620 Quinnipiac Ave
- 533 Quinnipiac Ave
- 22 Marie St
- 83 View Terrace
- 121 Lexington Ave Unit 21
- 95 Lenox St Unit L
- 1 Front St Unit 204
- 32 E Pearl St
