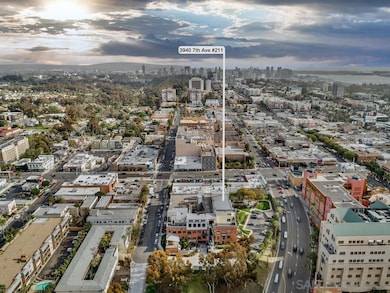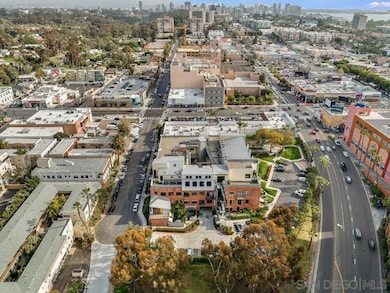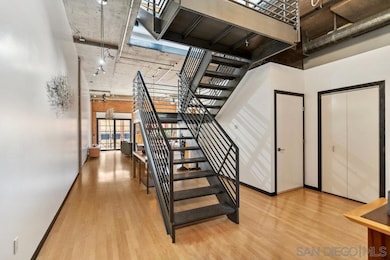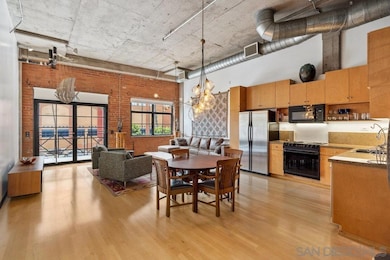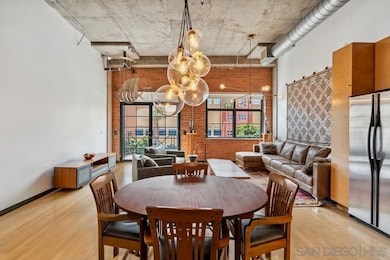
3940 7th Ave Unit 211 San Diego, CA 92103
Hillcrest NeighborhoodHighlights
- Gated Parking
- City View
- Contemporary Architecture
- Gated Community
- Open Floorplan
- Cathedral Ceiling
About This Home
As of April 2025SoHo-Style Stunner in the Iconic Cable Building, Right in the Heart of Hillcrest! Step into this architecturally captivating industrial loft, where timeless character meets modern luxury. Located in the transformed and historic Cable Building, this designer home boasts striking details throughout—exposed brick walls, concrete beams, rich wood flooring, and custom floor-to-ceiling built-ins in the primary suite with artistic cleat handles. The open-concept living space is flooded with natural light from oversized west-facing windows, while two spacious patios offer serene views of the lush, park-like community courtyard—perfect for relaxing or entertaining. This luxurious loft has it all—tall ceilings, an upgraded primary bath, pendant lighting, in-unit laundry, two dedicated parking spaces with built-in storage, and access to a private community yard. Unbeatable location with incredible walkability—just steps to Balboa Park, Whole Foods, Hillcrest Cinemas, top-rated restaurants, coffee shops, and boutiques. A turn-key architectural masterpiece like this is rare to find—come experience it for yourself! Parking includes one garage space with storage cabinets and one assigned parking spot. Community garage also has bike locker room. HOA fee includes high speed Webpass internet. All appliances convey (fridge, stove, microwave, disposal, dishwasher, AC, forced air heat, washer, dryer). Note from the sellers: "The people in this building have created a real sense of community. Very proactive HOA and supportive, yet private neighbors."
Last Agent to Sell the Property
eXp Realty of California Inc License #01224842 Listed on: 03/06/2025

Property Details
Home Type
- Condominium
Est. Annual Taxes
- $12,152
Year Built
- Built in 1997
HOA Fees
- $574 Monthly HOA Fees
Parking
- 1 Car Garage
- Gated Parking
- Uncovered Parking
Property Views
- City
- Neighborhood
Home Design
- Contemporary Architecture
- Turnkey
- Brick Exterior Construction
- Rolled or Hot Mop Roof
Interior Spaces
- 1,633 Sq Ft Home
- 3-Story Property
- Open Floorplan
- Wired For Data
- Cathedral Ceiling
- Family Room Off Kitchen
- Living Room
- Loft
Kitchen
- Electric Oven
- Electric Cooktop
- Stove
- Microwave
- Dishwasher
- Granite Countertops
- Disposal
Flooring
- Wood
- Carpet
Bedrooms and Bathrooms
- 2 Bedrooms
- Main Floor Bedroom
- 2 Full Bathrooms
Laundry
- Laundry closet
- Stacked Washer and Dryer
Home Security
Additional Features
- Living Room Balcony
- Property is Fully Fenced
Listing and Financial Details
- Assessor Parcel Number 444-682-10-30
Community Details
Overview
- Association fees include common area maintenance, exterior (landscaping), exterior bldg maintenance, gas, sewer, trash pickup, water
- 37 Units
- The Cable Building Lofts Association, Phone Number (619) 589-6222
- The Cable Building Lofts Community
Amenities
- Picnic Area
Pet Policy
- Breed Restrictions
Security
- Gated Community
- Fire Sprinkler System
Ownership History
Purchase Details
Home Financials for this Owner
Home Financials are based on the most recent Mortgage that was taken out on this home.Purchase Details
Purchase Details
Home Financials for this Owner
Home Financials are based on the most recent Mortgage that was taken out on this home.Purchase Details
Purchase Details
Home Financials for this Owner
Home Financials are based on the most recent Mortgage that was taken out on this home.Similar Homes in the area
Home Values in the Area
Average Home Value in this Area
Purchase History
| Date | Type | Sale Price | Title Company |
|---|---|---|---|
| Grant Deed | $1,200,000 | First American Title | |
| Grant Deed | -- | First American Title | |
| Grant Deed | $930,000 | First American Title Company | |
| Interfamily Deed Transfer | -- | -- | |
| Interfamily Deed Transfer | -- | -- | |
| Grant Deed | $307,500 | Chicago Title Co |
Mortgage History
| Date | Status | Loan Amount | Loan Type |
|---|---|---|---|
| Open | $960,000 | New Conventional | |
| Previous Owner | $98,025 | New Conventional | |
| Previous Owner | $226,655 | Unknown | |
| Previous Owner | $249,900 | Credit Line Revolving | |
| Previous Owner | $245,600 | Purchase Money Mortgage |
Property History
| Date | Event | Price | Change | Sq Ft Price |
|---|---|---|---|---|
| 04/04/2025 04/04/25 | Sold | $1,200,000 | 0.0% | $735 / Sq Ft |
| 03/17/2025 03/17/25 | Pending | -- | -- | -- |
| 03/06/2025 03/06/25 | For Sale | $1,200,000 | +29.0% | $735 / Sq Ft |
| 06/08/2021 06/08/21 | Sold | $930,000 | +0.5% | $570 / Sq Ft |
| 05/17/2021 05/17/21 | Pending | -- | -- | -- |
| 05/13/2021 05/13/21 | For Sale | $925,000 | -- | $566 / Sq Ft |
Tax History Compared to Growth
Tax History
| Year | Tax Paid | Tax Assessment Tax Assessment Total Assessment is a certain percentage of the fair market value that is determined by local assessors to be the total taxable value of land and additions on the property. | Land | Improvement |
|---|---|---|---|---|
| 2024 | $12,152 | $986,923 | $424,483 | $562,440 |
| 2023 | $11,884 | $967,572 | $416,160 | $551,412 |
| 2022 | $11,569 | $948,600 | $408,000 | $540,600 |
| 2021 | $5,518 | $445,345 | $224,483 | $220,862 |
| 2020 | $5,451 | $440,780 | $222,182 | $218,598 |
| 2019 | $5,354 | $432,138 | $217,826 | $214,312 |
| 2018 | $5,006 | $423,665 | $213,555 | $210,110 |
| 2017 | $4,888 | $415,359 | $209,368 | $205,991 |
| 2016 | $4,810 | $407,215 | $205,263 | $201,952 |
| 2015 | $4,739 | $401,099 | $202,180 | $198,919 |
| 2014 | $4,665 | $393,243 | $198,220 | $195,023 |
Agents Affiliated with this Home
-
Peter Middleton

Seller's Agent in 2025
Peter Middleton
eXp Realty of California Inc
(858) 922-3377
3 in this area
116 Total Sales
-
Andrea Fulop

Seller Co-Listing Agent in 2025
Andrea Fulop
eXp Realty of California Inc
(858) 888-6115
3 in this area
38 Total Sales
-
Lauren Livingston

Buyer's Agent in 2025
Lauren Livingston
LPT Realty,Inc
(619) 312-7138
1 in this area
85 Total Sales
Map
Source: San Diego MLS
MLS Number: 250020720
APN: 444-682-10-30
- 3980 8th Ave Unit 117
- 3980 8th Ave
- 3660 8th Ave Unit 8/34
- 3833 8th Ave
- 3774 5th Ave Unit 7-10
- 4055 3rd Ave Unit 102
- 3709 7th Ave Unit 6
- 3746 10th Ave
- 4057 1st Ave Unit 102
- 4069 1st Ave
- 3815 1st Ave Unit 102
- 1028-30 Lincoln Ave
- 3852-56 1st Ave
- 4093 1st Ave Unit 7
- 3773 1st Ave Unit 2
- 3830 1st Ave Unit 13
- 3687 4th Ave Unit 301
- 3687 4th Ave Unit 308
- 3650 5th Ave Unit 414
- 3650 5th Ave Unit 510

