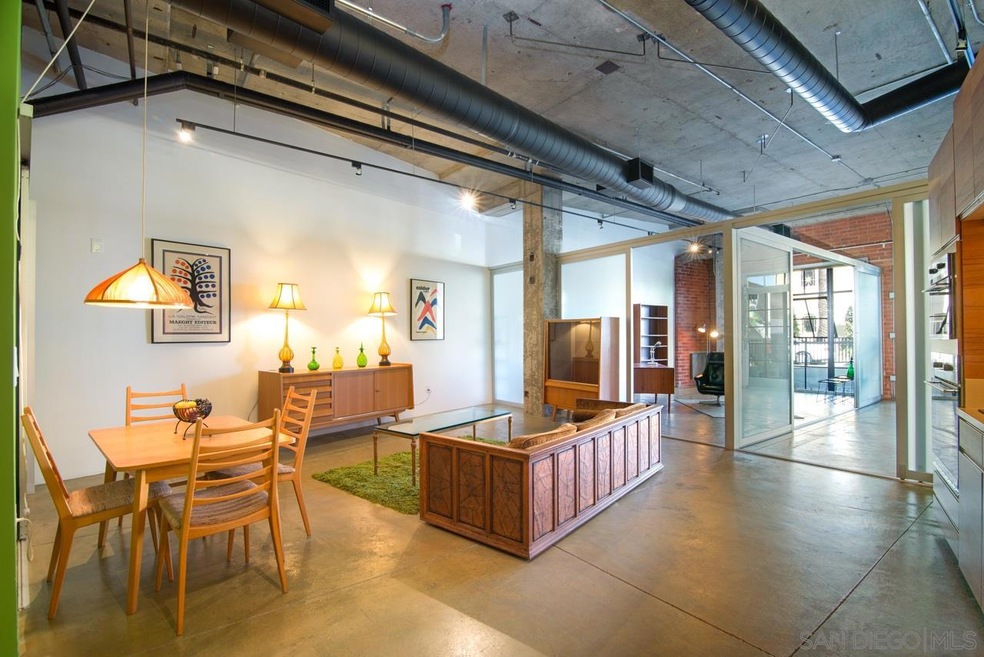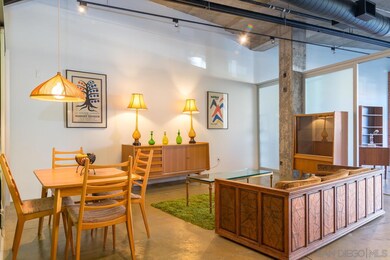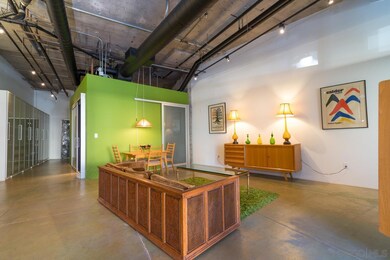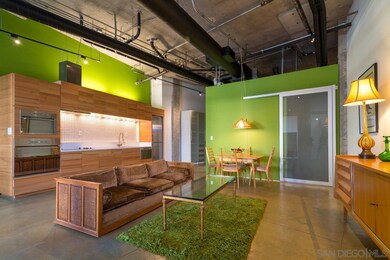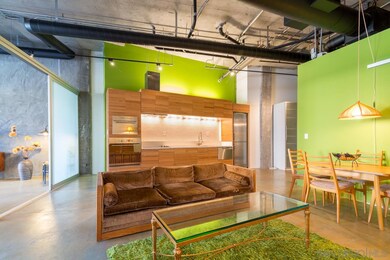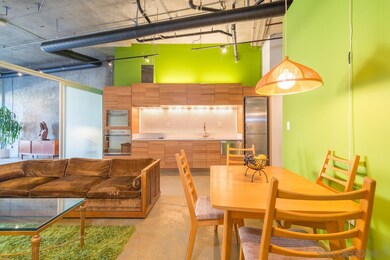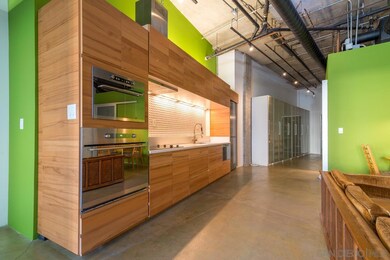
3940 7th Ave Unit CS2 San Diego, CA 92103
Hillcrest NeighborhoodHighlights
- Gated Parking
- City View
- Deck
- Gated Community
- 1.77 Acre Lot
- Loft
About This Home
As of April 2025Just steps to Whole Foods in the heart of Hillcrest lies this incredible walk up LIVE/WORK LOFT @ the heavily sought out CABLE BUILDING . Perfect open space layout comes with premium-grade sliding door partitions to create extra rooms or office, allowing true residential and/or commercial use. Designer kitchen, full bathroom + walk-in shower, 12 ft. ceilings, track lighting throughout, brick & cement walls, tons of storage, private patio + 2 side-by-side parking spaces, create a space you will truly love! Just steps to Whole Foods in the heart of Hillcrest lies this incredible walk up LIVE/WORK LOFT @ the heavily sought out CABLE BUILDING . Perfect open space layout comes with premium-grade sliding door partitions to create extra rooms or office, allowing true residential and/or commercial use. Designer kitchen, full bathroom + walk-in shower, 12 ft. ceilings, track lighting throughout, brick & cement walls, tons of storage, private patio + 2 side-by-side parking spaces, create a space you will truly love!
Last Agent to Sell the Property
Agents of Architecture, Inc. License #01510637 Listed on: 12/30/2015
Last Buyer's Agent
Deborah Weilert
Deborah Weilert, Broker License #01089231
Property Details
Home Type
- Condominium
Est. Annual Taxes
- $9,304
Year Built
- Built in 1997
Lot Details
- End Unit
- Cul-De-Sac
- Gated Home
- Private Yard
HOA Fees
- $423 Monthly HOA Fees
Home Design
- Brick Exterior Construction
Interior Spaces
- 1,508 Sq Ft Home
- 3-Story Property
- Loft
- City Views
- Window Bars
Kitchen
- Oven or Range
- Microwave
- Dishwasher
- Disposal
Bedrooms and Bathrooms
- 2 Bedrooms
Laundry
- Laundry Room
- Stacked Washer and Dryer
Parking
- 2 Car Detached Garage
- Garage Door Opener
- Gated Parking
- Assigned Parking
Outdoor Features
- Balcony
- Deck
- Brick Porch or Patio
Schools
- San Diego Unified School District Elementary And Middle School
- San Diego Unified School District High School
Utilities
- Separate Water Meter
Listing and Financial Details
- Assessor Parcel Number 444-682-10-17
Community Details
Overview
- Association fees include common area maintenance, exterior (landscaping), exterior bldg maintenance, gated community, limited insurance, roof maintenance, trash pickup, water
- 37 Units
- The Helm Management Association, Phone Number (619) 589-6222
- Cable Building Lofts Community
Security
- Gated Community
- Fire Sprinkler System
Ownership History
Purchase Details
Home Financials for this Owner
Home Financials are based on the most recent Mortgage that was taken out on this home.Purchase Details
Home Financials for this Owner
Home Financials are based on the most recent Mortgage that was taken out on this home.Purchase Details
Purchase Details
Home Financials for this Owner
Home Financials are based on the most recent Mortgage that was taken out on this home.Similar Homes in San Diego, CA
Home Values in the Area
Average Home Value in this Area
Purchase History
| Date | Type | Sale Price | Title Company |
|---|---|---|---|
| Grant Deed | -- | Title 365 | |
| Grant Deed | $570,000 | Chicago Title Co | |
| Interfamily Deed Transfer | -- | -- | |
| Grant Deed | $180,000 | Chicago Title Co |
Mortgage History
| Date | Status | Loan Amount | Loan Type |
|---|---|---|---|
| Previous Owner | $500,000 | Commercial | |
| Previous Owner | $75,000 | Commercial | |
| Previous Owner | $90,000 | Commercial | |
| Closed | $72,000 | No Value Available |
Property History
| Date | Event | Price | Change | Sq Ft Price |
|---|---|---|---|---|
| 04/23/2025 04/23/25 | Sold | $900,000 | -10.0% | $597 / Sq Ft |
| 04/02/2025 04/02/25 | Pending | -- | -- | -- |
| 02/03/2025 02/03/25 | For Sale | $1,000,000 | +53.8% | $663 / Sq Ft |
| 01/29/2016 01/29/16 | Sold | $650,000 | -7.1% | $431 / Sq Ft |
| 01/23/2016 01/23/16 | Pending | -- | -- | -- |
| 12/30/2015 12/30/15 | For Sale | $700,000 | -- | $464 / Sq Ft |
Tax History Compared to Growth
Tax History
| Year | Tax Paid | Tax Assessment Tax Assessment Total Assessment is a certain percentage of the fair market value that is determined by local assessors to be the total taxable value of land and additions on the property. | Land | Improvement |
|---|---|---|---|---|
| 2025 | $9,304 | $769,461 | $414,325 | $355,136 |
| 2024 | $9,304 | $754,374 | $406,201 | $348,173 |
| 2023 | $9,098 | $739,584 | $398,237 | $341,347 |
| 2022 | $8,856 | $725,083 | $390,429 | $334,654 |
| 2021 | $8,796 | $710,867 | $382,774 | $328,093 |
| 2020 | $8,689 | $703,579 | $378,850 | $324,729 |
| 2019 | $8,534 | $689,784 | $371,422 | $318,362 |
| 2018 | $7,979 | $676,260 | $364,140 | $312,120 |
| 2017 | $7,789 | $663,000 | $357,000 | $306,000 |
| 2016 | $7,913 | $671,166 | $353,245 | $317,921 |
| 2015 | $7,797 | $661,085 | $347,939 | $313,146 |
| 2014 | $7,674 | $648,136 | $341,124 | $307,012 |
Agents Affiliated with this Home
-

Seller's Agent in 2025
Cameron Abbott
Compass
(619) 550-6084
1 in this area
49 Total Sales
-
N
Buyer's Agent in 2025
Non- Member
Non-Member
-

Seller's Agent in 2016
Jeff Walker
Agents of Architecture, Inc.
(619) 806-0509
25 Total Sales
-
D
Buyer's Agent in 2016
Deborah Weilert
Deborah Weilert, Broker
Map
Source: San Diego MLS
MLS Number: 150066096
APN: 444-682-10-17
- 3980 8th Ave Unit 117
- 3980 8th Ave
- 3973 8th Ave
- 3975-77 8th Ave
- 3660 8th Ave Unit 8/34
- 3774 5th Ave Unit 7-10
- 3709 7th Ave Unit 6
- 4057 1st Ave Unit 102
- 4069 1st Ave
- 521 Arbor Dr Unit 105
- 1028-30 Lincoln Ave
- 3852-56 1st Ave
- 4093 1st Ave Unit 7
- 3663 7th Ave Unit 6
- 3773 1st Ave Unit 6
- 3773 1st Ave Unit 2
- 3687 4th Ave Unit 315
- 3650 5th Ave Unit 415
- 3650 5th Ave Unit 414
- 3650 5th Ave Unit 510
