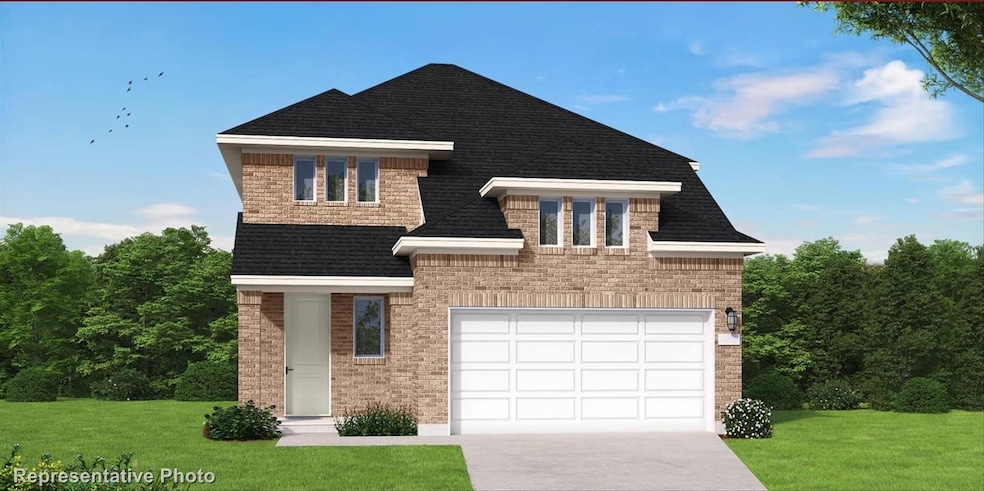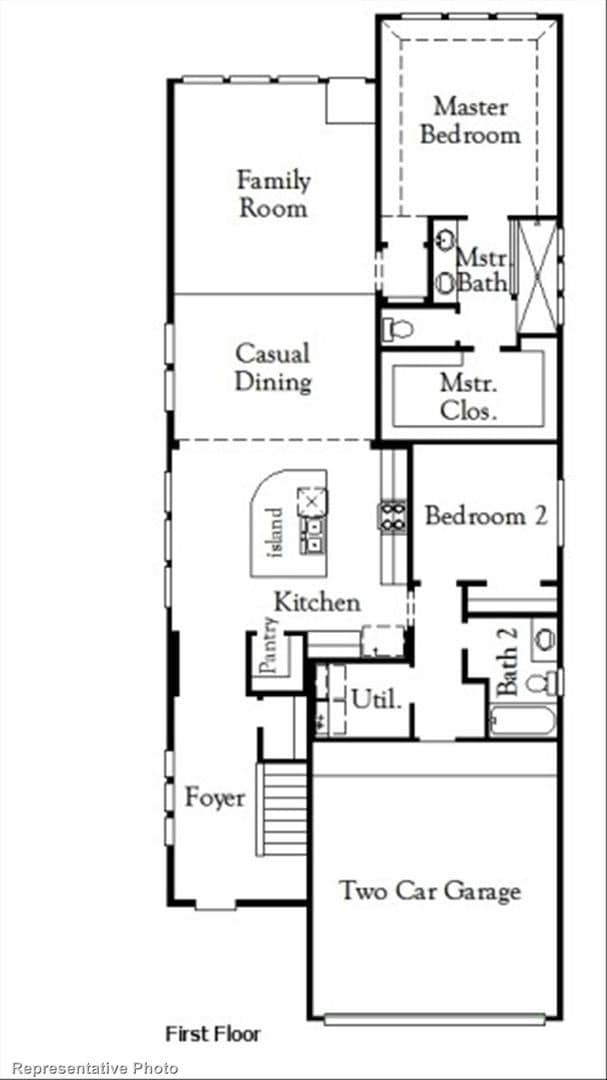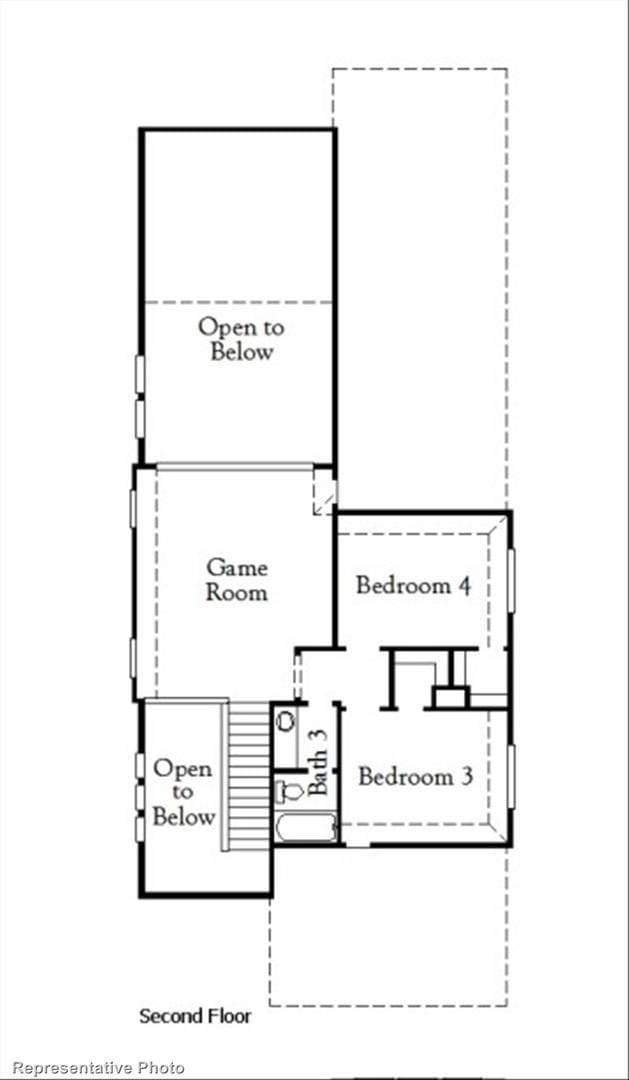3940 Allred Dr Heartland, TX 75114
Estimated payment $2,535/month
Total Views
76
4
Beds
3
Baths
2,599
Sq Ft
$153
Price per Sq Ft
Highlights
- Boat Dock
- New Construction
- Open Floorplan
- Fitness Center
- Fishing
- Community Lake
About This Home
MLS# 21106596 - Built by Coventry Homes - April 2026 Completion! ~ Come see this amazing two-story, 4:3 home with a huge game room loft and private theater! This home has everything you could want from a stylish and contemporary façade, to a massive kitchen island. It also has both a tub and shower in the primary bath. built-in ovens in the gourmet kitchen and two bedrooms conveniently located on the first floor! This is truly a must-see!
Home Details
Home Type
- Single Family
Year Built
- Built in 2025 | New Construction
Lot Details
- 4,800 Sq Ft Lot
- Lot Dimensions are 40' x 120'
- Gated Home
- Property is Fully Fenced
- Wood Fence
- Landscaped
- Interior Lot
- Sprinkler System
HOA Fees
- $46 Monthly HOA Fees
Parking
- 2 Car Garage
- Front Facing Garage
- Single Garage Door
- Garage Door Opener
Home Design
- Contemporary Architecture
- Brick Exterior Construction
- Slab Foundation
- Composition Roof
Interior Spaces
- 2,599 Sq Ft Home
- 2-Story Property
- Open Floorplan
- Vaulted Ceiling
- Ceiling Fan
- ENERGY STAR Qualified Windows
Kitchen
- Eat-In Kitchen
- Electric Oven
- Gas Cooktop
- Microwave
- Dishwasher
- Kitchen Island
- Granite Countertops
- Disposal
Flooring
- Carpet
- Laminate
- Ceramic Tile
Bedrooms and Bathrooms
- 4 Bedrooms
- 3 Full Bathrooms
- Double Vanity
- Low Flow Plumbing Fixtures
Laundry
- Laundry in Utility Room
- Washer and Electric Dryer Hookup
Home Security
- Prewired Security
- Carbon Monoxide Detectors
- Fire and Smoke Detector
Eco-Friendly Details
- Energy-Efficient Appliances
Outdoor Features
- Covered Patio or Porch
- Exterior Lighting
- Rain Gutters
Schools
- Barbara Walker Elementary School
- Crandall High School
Utilities
- Central Heating and Cooling System
- Heating System Uses Natural Gas
- Tankless Water Heater
- Cable TV Available
Listing and Financial Details
- Assessor Parcel Number 235916
Community Details
Overview
- Association fees include management
- Heartland Community Assoc. Association
- Heartland Subdivision
- Community Lake
Amenities
- Community Mailbox
Recreation
- Boat Dock
- Community Playground
- Fitness Center
- Community Pool
- Fishing
- Park
- Trails
Map
Create a Home Valuation Report for This Property
The Home Valuation Report is an in-depth analysis detailing your home's value as well as a comparison with similar homes in the area
Home Values in the Area
Average Home Value in this Area
Tax History
| Year | Tax Paid | Tax Assessment Tax Assessment Total Assessment is a certain percentage of the fair market value that is determined by local assessors to be the total taxable value of land and additions on the property. | Land | Improvement |
|---|---|---|---|---|
| 2025 | -- | $75,000 | $75,000 | -- |
Source: Public Records
Property History
| Date | Event | Price | List to Sale | Price per Sq Ft |
|---|---|---|---|---|
| 11/06/2025 11/06/25 | For Sale | $396,990 | -- | $153 / Sq Ft |
Source: North Texas Real Estate Information Systems (NTREIS)
Source: North Texas Real Estate Information Systems (NTREIS)
MLS Number: 21106596
Nearby Homes
- 3941 Allred Dr
- 3804 Summerfield Dr
- 3960 Dene Ln
- 4005 Lakefield Dr
- 3905 Lakefield Dr
- 4009 Lakefield Dr
- 3809 Lakefield Dr
- 4145 Harrison St
- 3933 Lakefield Dr
- 3805 Lakefield Dr
- 3909 Lakefield Dr
- 4109 Harrison St
- 3918 Summerfield Dr
- 4209 Beale St
- 3937 Avendale Dr
- 3826 Belleview Place
- 3941 Lakefield Dr
- 4133 Beale St
- 4126 Beale St
- 4213 Sierra St
- 3604 Kimberly Ct
- 3030 Willow Wood Ct
- 3118 Providence Place
- 1848 Indigo Ln
- 3159 Blossom Trail
- 1966 Marble Ln
- 3138 Josefina Ln
- 3240 Apple Creek Ave
- 3111 Josefina Ln
- 3403 Pumice Ct
- 4130 Gaillardia Way
- 3936 Mercedes Bend
- 2106 Blakehill Dr
- 3934 Ford Dr
- 2602 Bartlett St
- 3917 Spencer Ln
- 4043 Eagle Dr
- 2816 Tennessee Walker Way
- 3940 Rochelle Ln
- 4015 Aurora Ln



