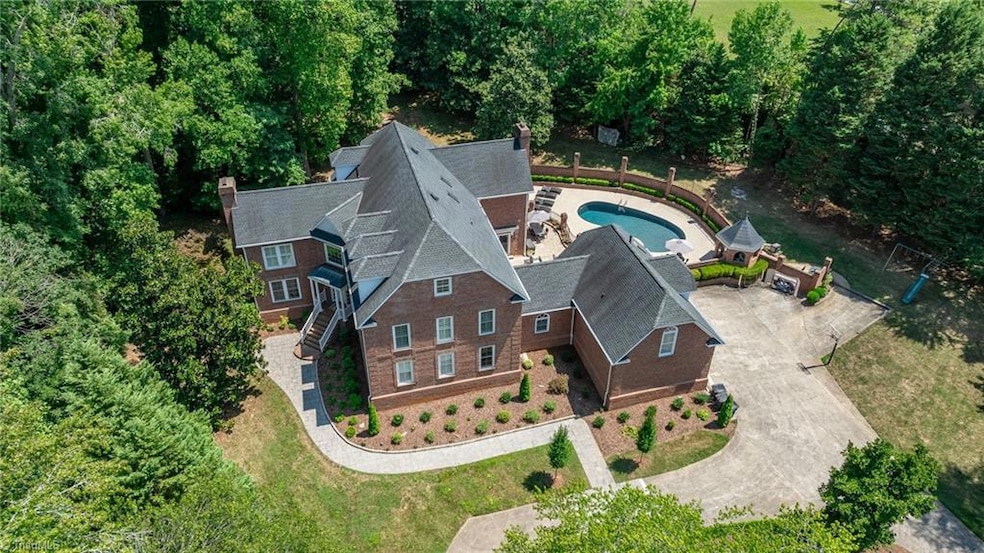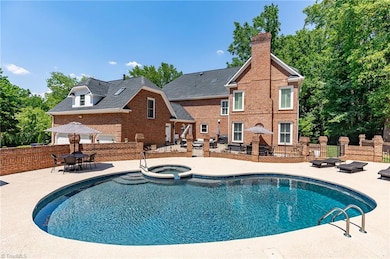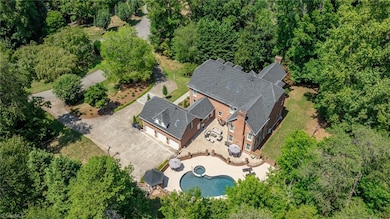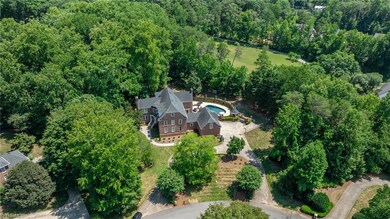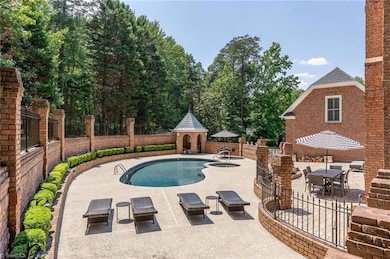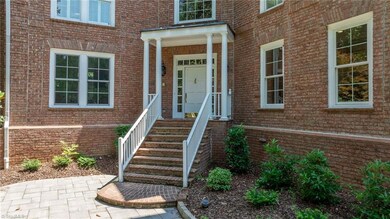
$1,675,000
- 4 Beds
- 7 Baths
- 5,520 Sq Ft
- 4141 Shattalon Dr
- Winston Salem, NC
Stunning Williamsburg home, privately tucked away on 6.81 acres, features a huge front porch & a second-floor balcony, perfect for evening chats under the stars. The Grand foyer and sweeping staircase lead to romantic spaces filled with warmth and character. Beautifully appointed dining room, with fireplace—ideal for candlelit dinners. Picture yourself sipping coffee in the sun-drenched sunroom,
John-Mark Mitchell Mitchell Forbes Global Properties
