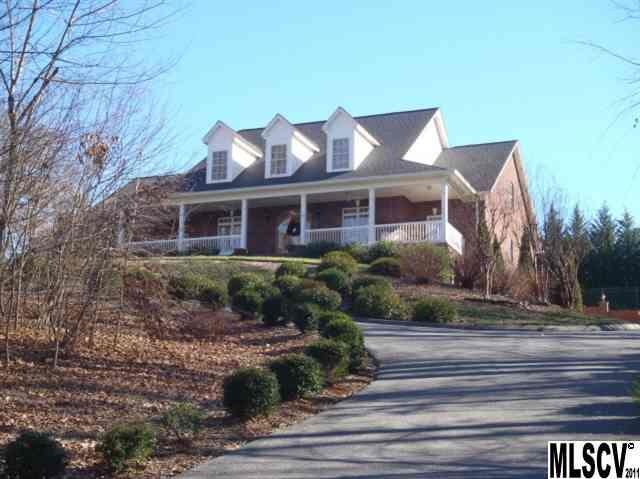
3940 Deer Run Dr NE Conover, NC 28613
Highlights
- Whirlpool in Pool
- Wood Flooring
- Tray Ceiling
- Shuford Elementary School Rated A
- Attached Garage
- Walk-In Closet
About This Home
As of April 2014An unbelievable deal in Rock Barn Golf and Spa community. Immaculate condition and over $55,000 below tax value. This stunning 4 bedroom, 3.5 bath home is positioned on over 1 acre of maturely landscaped lawn. Main lvl master suite features tray ceiling, jetted soaking tub, separate tiled shower, walk-in closet, and French doors opening to the outdoor hot tub and pool deck area. Great room w/vaulted tongue and groove ceiling and majestic stone gas-log fireplace has a warm, 'lodge' like ambiance. Kitchen w/custom cabinetry, granite counter-tops, under-counter lighting, center island and eating bar. Second lvl of home has 3 additional bedrooms w/walk-in closets, 2 full baths, and bonus room w/vaulted ceiling. Full unfinished basement w/golf cart garage and over 2000 sqft. of room for future expansion. Three car garage, main lvl laundry and mud room w/convenient access to the outdoor living areas, and large outdoor boat or RV parking pad. A truly charming southern home.
Last Agent to Sell the Property
828 Real Estate Services License #189433 Listed on: 12/01/2011
Home Details
Home Type
- Single Family
Year Built
- Built in 2002
Lot Details
- Open Lot
- Irrigation
Parking
- Attached Garage
Interior Spaces
- Tray Ceiling
Flooring
- Wood
- Tile
Bedrooms and Bathrooms
- Walk-In Closet
Pool
- Whirlpool in Pool
- In Ground Pool
- Spa
Listing and Financial Details
- Assessor Parcel Number 375314422536
Ownership History
Purchase Details
Home Financials for this Owner
Home Financials are based on the most recent Mortgage that was taken out on this home.Purchase Details
Home Financials for this Owner
Home Financials are based on the most recent Mortgage that was taken out on this home.Purchase Details
Purchase Details
Purchase Details
Purchase Details
Similar Homes in the area
Home Values in the Area
Average Home Value in this Area
Purchase History
| Date | Type | Sale Price | Title Company |
|---|---|---|---|
| Warranty Deed | $485,000 | None Available | |
| Warranty Deed | $485,000 | None Available | |
| Deed | $77,000 | -- | |
| Deed | $60,000 | -- | |
| Deed | $28,000 | -- | |
| Deed | -- | -- |
Mortgage History
| Date | Status | Loan Amount | Loan Type |
|---|---|---|---|
| Previous Owner | $485,000 | New Conventional | |
| Previous Owner | $150,000 | Unknown | |
| Previous Owner | $281,000 | New Conventional | |
| Previous Owner | $286,000 | Unknown | |
| Previous Owner | $100,000 | Credit Line Revolving |
Property History
| Date | Event | Price | Change | Sq Ft Price |
|---|---|---|---|---|
| 04/17/2014 04/17/14 | Sold | $485,000 | -0.5% | $120 / Sq Ft |
| 03/11/2014 03/11/14 | Pending | -- | -- | -- |
| 10/18/2013 10/18/13 | For Sale | $487,500 | +0.5% | $120 / Sq Ft |
| 07/30/2012 07/30/12 | Sold | $485,000 | -0.5% | $120 / Sq Ft |
| 06/12/2012 06/12/12 | Pending | -- | -- | -- |
| 12/01/2011 12/01/11 | For Sale | $487,500 | -- | $120 / Sq Ft |
Tax History Compared to Growth
Tax History
| Year | Tax Paid | Tax Assessment Tax Assessment Total Assessment is a certain percentage of the fair market value that is determined by local assessors to be the total taxable value of land and additions on the property. | Land | Improvement |
|---|---|---|---|---|
| 2024 | $3,628 | $710,300 | $116,400 | $593,900 |
| 2023 | $3,488 | $514,100 | $116,400 | $397,700 |
| 2022 | $3,624 | $514,100 | $116,400 | $397,700 |
| 2021 | $3,522 | $514,100 | $116,400 | $397,700 |
| 2020 | $3,522 | $514,100 | $116,400 | $397,700 |
| 2019 | $3,419 | $514,100 | $0 | $0 |
| 2018 | $3,439 | $517,200 | $135,000 | $382,200 |
| 2017 | $3,439 | $0 | $0 | $0 |
| 2016 | $3,388 | $0 | $0 | $0 |
| 2015 | $3,283 | $517,200 | $135,000 | $382,200 |
| 2014 | $3,283 | $546,000 | $177,200 | $368,800 |
Agents Affiliated with this Home
-
Joan Everett

Seller's Agent in 2014
Joan Everett
The Joan Killian Everett Company, LLC
(828) 638-1666
441 Total Sales
-
J
Buyer's Agent in 2014
John Cline
Southern Homes of the Carolinas, Inc.
-
Marianna Geyer

Seller's Agent in 2012
Marianna Geyer
828 Real Estate Services
(828) 234-0490
190 Total Sales
Map
Source: Canopy MLS (Canopy Realtor® Association)
MLS Number: CAR9562001
APN: 3753144225360000
- 3964 Deer Run Dr NE
- 4122 Ridge Dr NE Unit 86
- 3771 Sarazen Ct NE
- 4177 Ridge Dr NE Unit 1
- 3730 Club House Dr NE
- 2488 Birdie Ln NE
- 2519 Birdie Ln NE Unit 1
- 2425 Birdie Ln NE
- 3778 Rock Bridge Dr NE
- 4227 Holly Cir NE
- 3796 Rock Bridge Dr NE Unit 54
- 3814 Rock Bridge Dr NE Unit 55
- 4129 Holly Cir NE
- 4433 Holly Cir NE Unit 64
- 4210 Holly Cir NE
- 2757 Trent Dr NE
- 2771 Trent Dr NE Unit 5
- 2767 Player Cir NE Unit 120-121A
- 3700 Rock Bridge Dr NE
- 2488 Compass St
