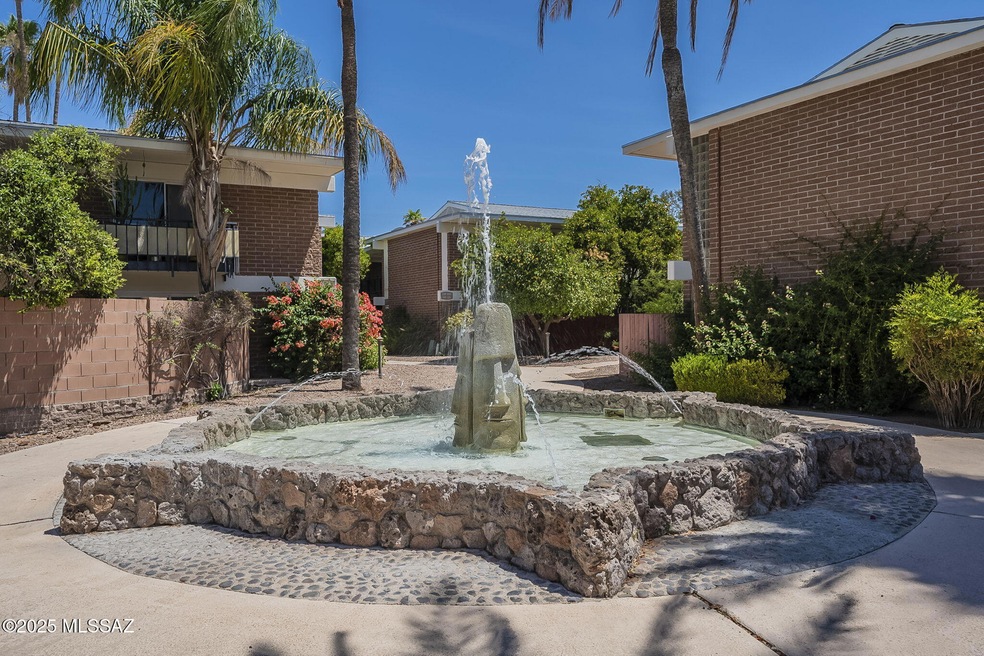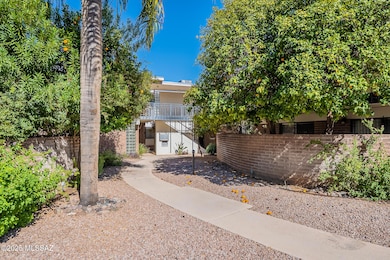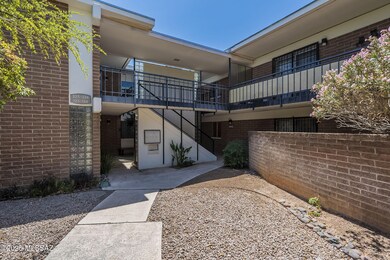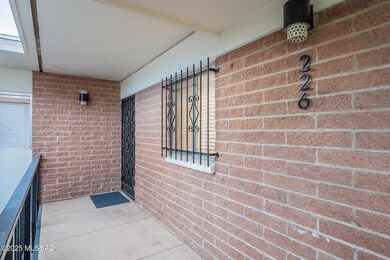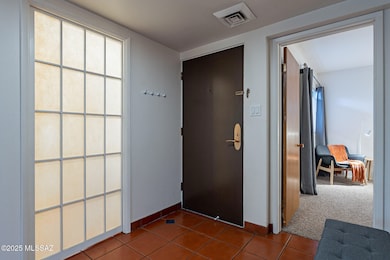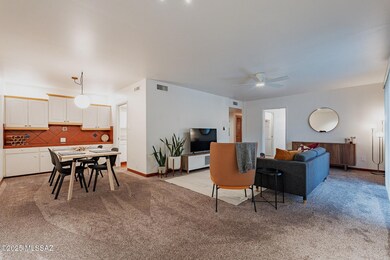
3940 E Timrod St Unit 226 Tucson, AZ 85711
San Clemente NeighborhoodEstimated payment $2,054/month
Highlights
- Very Popular Property
- The property is located in a historic district
- Solid Surface Bathroom Countertops
- Private Pool
- City View
- Finished Attic
About This Home
Discover this stylish Mid-Century Modern condo nestled in the heart of Central Tucson. Blending classic 1960s charm with tasteful updates, this home features clean lines, expansive windows that fill the space with natural light, and an open-concept living and dining area that flows into a sleek kitchen with modern appliances, retro flair, and a full-size washer and dryer. A dedicated office with built-in bookshelves offers the perfect workspace or reading nook. Spacious bedrooms include generous closets, and both bathrooms are thoughtfully updated. Step outside to a long private balcony--ideal for morning coffee or desert evenings. Community amenities include a pool and lush green space. Located minutes from the University of Arizona, shopping, parks, and Tucson's dining scene. Agent/owner
Property Details
Home Type
- Condominium
Est. Annual Taxes
- $1,644
Year Built
- Built in 1966
Lot Details
- Lot includes common area
- North Facing Home
- Dog Run
- Masonry wall
- Drip System Landscaping
- Landscaped with Trees
- Back and Front Yard
HOA Fees
- $248 Monthly HOA Fees
Home Design
- Brick Exterior Construction
- Shingle Roof
- Built-Up Roof
Interior Spaces
- 1,481 Sq Ft Home
- Property has 2 Levels
- Ceiling Fan
- Security Screens
- Great Room
- Dining Area
- Home Office
- Library
- Storage
- City Views
- Finished Attic
Kitchen
- Electric Oven
- Electric Range
- Recirculated Exhaust Fan
- Microwave
- ENERGY STAR Qualified Dishwasher
- Corian Countertops
Flooring
- Carpet
- Ceramic Tile
Bedrooms and Bathrooms
- 3 Bedrooms
- 2 Full Bathrooms
- Solid Surface Bathroom Countertops
- Dual Flush Toilets
- Bathtub with Shower
- Shower Only in Secondary Bathroom
- Low Flow Shower
- Exhaust Fan In Bathroom
Laundry
- Laundry in Kitchen
- ENERGY STAR Qualified Dryer
- ENERGY STAR Qualified Washer
Home Security
- Window Bars
- Smart Thermostat
Parking
- 1 Car Detached Garage
- Circular Driveway
- Shared Driveway
Eco-Friendly Details
- Energy-Efficient Lighting
- North or South Exposure
Outdoor Features
- Private Pool
- Balcony
- Covered patio or porch
- Water Fountains
- Exterior Lighting
Schools
- Lineweaver Elementary School
- Vail Middle School
- Rincon High School
Utilities
- Forced Air Heating and Cooling System
- Heating System Uses Natural Gas
- Natural Gas Water Heater
- High Speed Internet
- Cable TV Available
Additional Features
- No Interior Steps
- The property is located in a historic district
Community Details
Overview
- Association fees include blanket insurance policy, common area maintenance, exterior maintenance of unit, garbage collection, pest control, roof repair, roof replacement, sewer, water
- Eden Roc Gardens #1 Association
- Country Club Heights Subdivision
- The community has rules related to deed restrictions
Recreation
- Community Pool
Additional Features
- Laundry Facilities
- Carbon Monoxide Detectors
Map
Home Values in the Area
Average Home Value in this Area
Tax History
| Year | Tax Paid | Tax Assessment Tax Assessment Total Assessment is a certain percentage of the fair market value that is determined by local assessors to be the total taxable value of land and additions on the property. | Land | Improvement |
|---|---|---|---|---|
| 2024 | $1,551 | $12,340 | -- | -- |
| 2023 | $1,559 | $11,752 | $0 | $0 |
| 2022 | $1,559 | $11,193 | $0 | $0 |
| 2021 | $1,550 | $10,152 | $0 | $0 |
| 2020 | $1,503 | $10,152 | $0 | $0 |
| 2019 | $1,483 | $10,346 | $0 | $0 |
| 2018 | $1,451 | $8,919 | $0 | $0 |
| 2017 | $1,467 | $8,919 | $0 | $0 |
| 2016 | $1,416 | $8,494 | $0 | $0 |
| 2015 | $1,372 | $8,089 | $0 | $0 |
Property History
| Date | Event | Price | Change | Sq Ft Price |
|---|---|---|---|---|
| 06/11/2025 06/11/25 | For Sale | $298,500 | -- | $202 / Sq Ft |
Purchase History
| Date | Type | Sale Price | Title Company |
|---|---|---|---|
| Warranty Deed | $120,000 | Catalina Title Agency | |
| Warranty Deed | -- | -- | |
| Cash Sale Deed | $110,000 | -- | |
| Cash Sale Deed | $110,000 | -- | |
| Warranty Deed | $85,900 | -- |
Mortgage History
| Date | Status | Loan Amount | Loan Type |
|---|---|---|---|
| Open | $97,500 | Credit Line Revolving | |
| Closed | $84,000 | Credit Line Revolving | |
| Previous Owner | $68,720 | New Conventional |
Similar Homes in Tucson, AZ
Source: MLS of Southern Arizona
MLS Number: 22515829
APN: 126-16-3950
- 3940 E Timrod St Unit 226
- 3940 E Timrod St Unit 118
- 3940 E Timrod St
- 333 S Alvernon Way Unit 55
- 3923 E 17th St
- 4035 E Paseo Dorado
- 3965 E Paseo Dorado
- 240 S Calle de La Azucena
- 4265 E Whittier St
- 4049 E Camino de La Colina
- 4220 E Cooper St
- 4308 E Montecito St
- 105 S Palomar Dr
- 103 S Bryant Ave
- 4433 E 16th St
- 4255 E Calle de Madrid
- 801 S Jerrie Ave
- 4270 E Broadway Blvd
- 4232 E Kings Rd
- 4002 E Camino de Palmas
