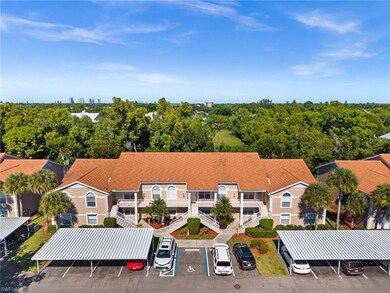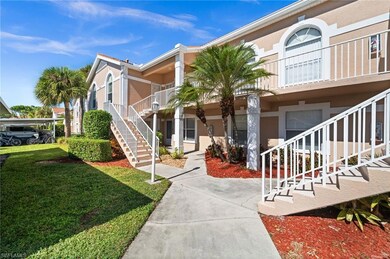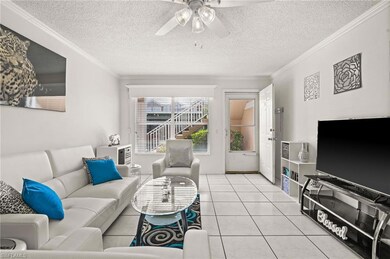3940 Leeward Passage Ct Unit 102 Bonita Springs, FL 34134
Estimated payment $2,362/month
Highlights
- Community Cabanas
- Gated Community
- Screened Porch
- Pinewoods Elementary School Rated A-
- Main Floor Primary Bedroom
- Tennis Courts
About This Home
Your Coastal Retreat Awaits in Valencia Lakes!
Discover coastal comfort and carefree living in this beautifully maintained first-floor condo in the highly desirable, gated community of Valencia Lakes in Bonita Springs. This move-in-ready gem features a spacious layout with 2 bedrooms, 2 full baths, and a versatile den—ideal for a home office, or hobby space.
Enjoy total peace of mind knowing there’s been no hurricane damage or filed claims. Thoughtful updates ensure effortless living, including a brand-new A/C (2025), a new water heater (2024), and stainless steel kitchen appliances (2022).
_____
Highlights You’ll Love:
• Designer Finishes: Elegant Quartz countertops and tile flooring throughout—bright, modern, and easy to maintain.
• Low-Maintenance Living: Affordable HOA fees and the security of a gated community.
• Outdoor Enjoyment: Sip your morning coffee or unwind in your enclosed screened lanai, perfect for year-round Florida living.
• Added Convenience: Includes a covered carport for easy parking and extra protection.
______
Resort-Style Living, Prime Bonita Springs Location
At Valencia Lakes, every day feels like a vacation. Enjoy two heated community pools, relaxing spas, and tennis and pickleball courts—all surrounded by lush tropical landscaping.
Located less than 2 miles from Bonita Beach, Vanderbilt Beach, and Wiggins Pass, you’re minutes from the Gulf’s white sands and turquoise waters. Plus, enjoy nearby shopping, dining, and entertainment at Coconut Point and Mercato, with RSW Airport just a short drive away.
______
Experience coastal living at its finest — schedule your private showing today and make Valencia Lakes your new home!
Home Details
Home Type
- Single Family
Est. Annual Taxes
- $1,739
Year Built
- Built in 1995
Lot Details
- 7,100 Sq Ft Lot
- Zero Lot Line
HOA Fees
Home Design
- Concrete Block With Brick
- Concrete Foundation
- Stucco
- Tile
Interior Spaces
- Property has 2 Levels
- Window Treatments
- Den
- Screened Porch
- Tile Flooring
- Fire and Smoke Detector
- Property Views
Kitchen
- Eat-In Kitchen
- Breakfast Bar
- Range
- Microwave
- Dishwasher
- Disposal
Bedrooms and Bathrooms
- 2 Bedrooms
- Primary Bedroom on Main
- 2 Full Bathrooms
Laundry
- Dryer
- Washer
Parking
- 1 Parking Space
- 1 Detached Carport Space
- Guest Parking
- Assigned Parking
Pool
- Cabana
Utilities
- Central Air
- Heating Available
- Cable TV Available
Listing and Financial Details
- Assessor Parcel Number 04-48-25-B4-01904.1020
- Tax Block 1904
Community Details
Overview
- 1,173 Sq Ft Building
- Bermuda Isles Subdivision
- Mandatory home owners association
Recreation
- Tennis Courts
- Pickleball Courts
- Community Cabanas
- Community Pool
- Community Spa
Additional Features
- Bike Room
- Gated Community
Map
Home Values in the Area
Average Home Value in this Area
Tax History
| Year | Tax Paid | Tax Assessment Tax Assessment Total Assessment is a certain percentage of the fair market value that is determined by local assessors to be the total taxable value of land and additions on the property. | Land | Improvement |
|---|---|---|---|---|
| 2025 | $1,739 | $177,692 | -- | -- |
| 2024 | $1,696 | $172,684 | -- | -- |
| 2023 | $1,696 | $167,654 | $0 | $0 |
| 2022 | $1,758 | $162,771 | $0 | $0 |
| 2021 | $1,795 | $174,563 | $0 | $174,563 |
| 2020 | $1,818 | $155,848 | $0 | $155,848 |
| 2019 | $1,837 | $155,848 | $0 | $155,848 |
| 2018 | $2,306 | $155,848 | $0 | $155,848 |
| 2017 | $858 | $85,948 | $0 | $0 |
| 2016 | $849 | $152,610 | $0 | $152,610 |
| 2015 | $858 | $135,200 | $0 | $135,200 |
| 2014 | -- | $110,900 | $0 | $110,900 |
| 2013 | -- | $97,700 | $0 | $97,700 |
Property History
| Date | Event | Price | List to Sale | Price per Sq Ft | Prior Sale |
|---|---|---|---|---|---|
| 11/11/2025 11/11/25 | For Sale | $320,000 | +73.0% | $273 / Sq Ft | |
| 11/16/2018 11/16/18 | Sold | $185,000 | -2.6% | $143 / Sq Ft | View Prior Sale |
| 10/01/2018 10/01/18 | Pending | -- | -- | -- | |
| 08/21/2018 08/21/18 | Price Changed | $189,900 | -1.1% | $147 / Sq Ft | |
| 08/11/2018 08/11/18 | Price Changed | $192,000 | -1.5% | $148 / Sq Ft | |
| 07/13/2018 07/13/18 | Price Changed | $194,900 | -1.6% | $151 / Sq Ft | |
| 05/28/2018 05/28/18 | For Sale | $198,000 | 0.0% | $153 / Sq Ft | |
| 05/17/2018 05/17/18 | Pending | -- | -- | -- | |
| 05/09/2018 05/09/18 | Price Changed | $198,000 | -1.0% | $153 / Sq Ft | |
| 03/17/2018 03/17/18 | Price Changed | $199,999 | -4.7% | $154 / Sq Ft | |
| 02/17/2018 02/17/18 | Price Changed | $209,900 | -1.5% | $162 / Sq Ft | |
| 01/02/2018 01/02/18 | For Sale | $213,000 | -- | $164 / Sq Ft |
Purchase History
| Date | Type | Sale Price | Title Company |
|---|---|---|---|
| Warranty Deed | $185,000 | Premier Land Title Llc | |
| Warranty Deed | $80,900 | -- |
Mortgage History
| Date | Status | Loan Amount | Loan Type |
|---|---|---|---|
| Open | $179,450 | Adjustable Rate Mortgage/ARM | |
| Previous Owner | $60,000 | No Value Available |
Source: Multiple Listing Service of Bonita Springs-Estero
MLS Number: 225079048
APN: 04-48-25-B4-01904.1020
- 3930 Leeward Passage Ct Unit 103
- 3930 Leeward Passage Ct Unit 203
- 3930 Leeward Passage Ct Unit 202
- 3921 Leeward Passage Ct Unit 102
- 3991 Windward Passage Cir Unit 202
- 3991 Windward Passage Cir Unit 101
- 3970 Windward Passage Cir Unit 202
- 3951 Windward Passage Cir Unit 101
- 3910 Windward Passage Cir Unit 101
- 3911 Windward Passage Cir Unit 102
- 28714 Carmel Way
- 3705 Tomlinson St
- 28710 Bermuda Bay Way Unit 104
- 3630 Patty Ct
- 24 E 5th St
- 47 7th St
- 3652 Sudbury Ln
- 28770 Bermuda Bay Way Unit 204
- 28720 Bermuda Bay Way Unit 203
- 3605 Sudbury Ln
- 3921 Leeward Passage Ct Unit 102
- 3921 Leeward Passage Ct Unit 203
- 3951 Windward Passage Cir Unit 102
- 3910 Windward Passage Cir Unit 101
- 28712 Carmel Way
- 28779 Carmel Way
- 28730 Bermuda Bay Way Unit 203
- 62 8th St Unit FL1-ID1073526P
- 28211 Winthrop Cir
- 60 4th St
- 64 4th St Unit 208
- 64 4th St Unit 207
- 64 4th St Unit 104
- 64 4th St Unit 201
- 64 4th St Unit B101
- 28567 Clinton Ln
- 3620 Bailes St
- 76 4th St Unit 5-201
- 3461 Brink Cir
- 4450 Chickee Hut Ct







