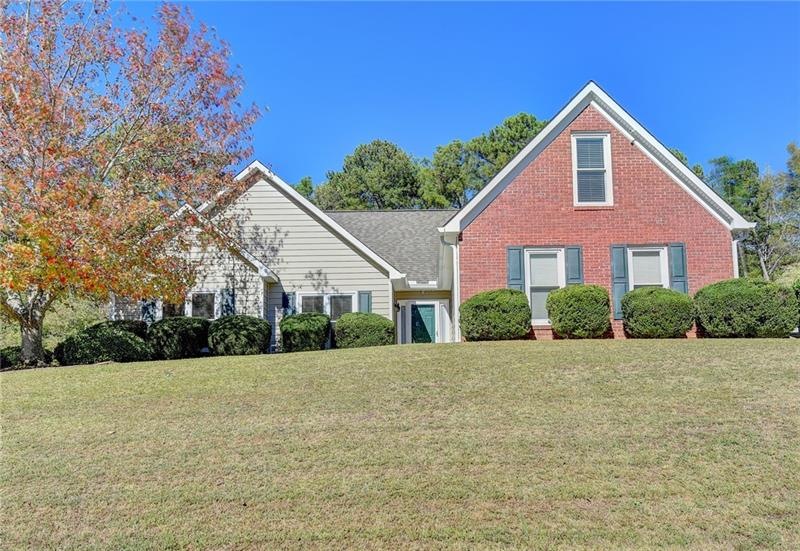3940 Piper Glen Dr Buford, GA 30519
Highlights
- Open-Concept Dining Room
- Rooftop Deck
- Wood Flooring
- Harmony Elementary School Rated A-
- Traditional Architecture
- Bonus Room
About This Home
As of November 2019Gorgeous meticulously maintained ranch home with bonus room! Mill creek High School District. Quiet, established subdivision with no HOA fees! Beautiful open floor, just step into gleaming great room with vaulted ceiling and find yourself at home. Renovated open kitchen boasts abundant cabinet/counter space. Granite countertops and stainless appliances. Master suite with cathedral ceiling and huge walk in closet. Master bath with double vanities, separate shower and tub. Two secondary bedrooms and a big bonus room. Ample laundry room. Enjoy morning coffee on the beautiful large deck that overlooks the back yard. This nice fenced, private back yard provides a great space for pets and entertaining. Programable outdoor lights in back yard and awesome outbuilding. Energy efficient SIDING, WINDOWS and GARAGE DOOR were installed in 2014 and have a transferable warranty. Newer ROOF, GUTTERS AND A/C. New LAMINATED FLOORING. Great location, waking distance to Bogan Park, just minutes from Mall of GA and easy access to I85. Experience the tranquility of this beautiful home for yourself!
Home Details
Home Type
- Single Family
Est. Annual Taxes
- $2,553
Year Built
- Built in 1994
Lot Details
- 0.41 Acre Lot
- Property fronts a private road
- Fenced
- Landscaped
- Private Yard
- Garden
- Back and Front Yard
Parking
- 2 Car Attached Garage
Home Design
- Traditional Architecture
- Shingle Roof
- Composition Roof
Interior Spaces
- 1,895 Sq Ft Home
- 1-Story Property
- Ceiling height of 9 feet on the lower level
- Ceiling Fan
- Insulated Windows
- Entrance Foyer
- Family Room with Fireplace
- Open-Concept Dining Room
- Bonus Room
- Screened Porch
- Laundry Room
Kitchen
- Open to Family Room
- Breakfast Bar
- Electric Range
- Microwave
- Dishwasher
- Stone Countertops
- White Kitchen Cabinets
Flooring
- Wood
- Carpet
- Ceramic Tile
Bedrooms and Bathrooms
- 4 Bedrooms | 3 Main Level Bedrooms
- 2 Full Bathrooms
- Dual Vanity Sinks in Primary Bathroom
- Separate Shower in Primary Bathroom
Home Security
- Security System Leased
- Fire and Smoke Detector
Eco-Friendly Details
- Energy-Efficient Windows
Outdoor Features
- Rooftop Deck
- Patio
- Shed
Location
- Property is near schools
- Property is near shops
Schools
- Harmony - Gwinnett Elementary School
- Jones Middle School
- Mill Creek High School
Utilities
- Central Heating and Cooling System
- Electric Air Filter
- Septic Tank
- Phone Available
- Cable TV Available
Listing and Financial Details
- Legal Lot and Block 10 / A
- Assessor Parcel Number R7225 176
Community Details
Overview
- Piper Glen Subdivision
Recreation
- Trails
Ownership History
Purchase Details
Home Financials for this Owner
Home Financials are based on the most recent Mortgage that was taken out on this home.Purchase Details
Home Financials for this Owner
Home Financials are based on the most recent Mortgage that was taken out on this home.Purchase Details
Home Financials for this Owner
Home Financials are based on the most recent Mortgage that was taken out on this home.Purchase Details
Home Financials for this Owner
Home Financials are based on the most recent Mortgage that was taken out on this home.Map
Home Values in the Area
Average Home Value in this Area
Purchase History
| Date | Type | Sale Price | Title Company |
|---|---|---|---|
| Warranty Deed | $230,000 | -- | |
| Deed | $156,900 | -- | |
| Deed | $140,000 | -- | |
| Deed | $99,900 | -- |
Mortgage History
| Date | Status | Loan Amount | Loan Type |
|---|---|---|---|
| Previous Owner | $132,800 | New Conventional | |
| Previous Owner | $156,900 | New Conventional | |
| Previous Owner | $135,800 | New Conventional | |
| Previous Owner | $94,900 | No Value Available |
Property History
| Date | Event | Price | Change | Sq Ft Price |
|---|---|---|---|---|
| 02/08/2024 02/08/24 | Rented | $2,400 | 0.0% | -- |
| 12/06/2023 12/06/23 | For Rent | $2,400 | 0.0% | -- |
| 11/06/2019 11/06/19 | Sold | $230,000 | 0.0% | $121 / Sq Ft |
| 10/28/2019 10/28/19 | Pending | -- | -- | -- |
| 10/26/2019 10/26/19 | For Sale | $229,900 | -- | $121 / Sq Ft |
Tax History
| Year | Tax Paid | Tax Assessment Tax Assessment Total Assessment is a certain percentage of the fair market value that is determined by local assessors to be the total taxable value of land and additions on the property. | Land | Improvement |
|---|---|---|---|---|
| 2023 | $4,519 | $114,440 | $22,400 | $92,040 |
| 2022 | $4,479 | $118,880 | $22,400 | $96,480 |
| 2021 | $3,467 | $84,840 | $17,280 | $67,560 |
| 2020 | $3,485 | $84,840 | $17,280 | $67,560 |
| 2019 | $2,553 | $76,280 | $16,000 | $60,280 |
| 2018 | $2,553 | $76,280 | $16,000 | $60,280 |
| 2016 | $2,239 | $60,840 | $11,200 | $49,640 |
| 2015 | $2,257 | $60,840 | $11,200 | $49,640 |
| 2014 | -- | $60,840 | $11,200 | $49,640 |
Source: First Multiple Listing Service (FMLS)
MLS Number: 6635480
APN: 7-225-176
- 4100 Springlake Cir
- 2956 Springlake Dr
- 2945 Ashbyrn Ct
- 4273 Creekrun Cir
- 4233 Creekrun Cir
- 4020 Inman Park Ln
- 2810 Promenade Place
- 2843 N North Bogan Rd
- 2849 Knotty Pine Ct
- 4053 Thompson Mill Rd
- 3735 Hamilton Mill Rd
- 4010 Hamilton Mill Rd
- 3320 Goldmist Dr
- 2977 N Bogan Rd NE
- 3851 Bogan Mill Rd
- 3708 Heirloom Loop Ct NE
- 4265 Easter Lily Ave

