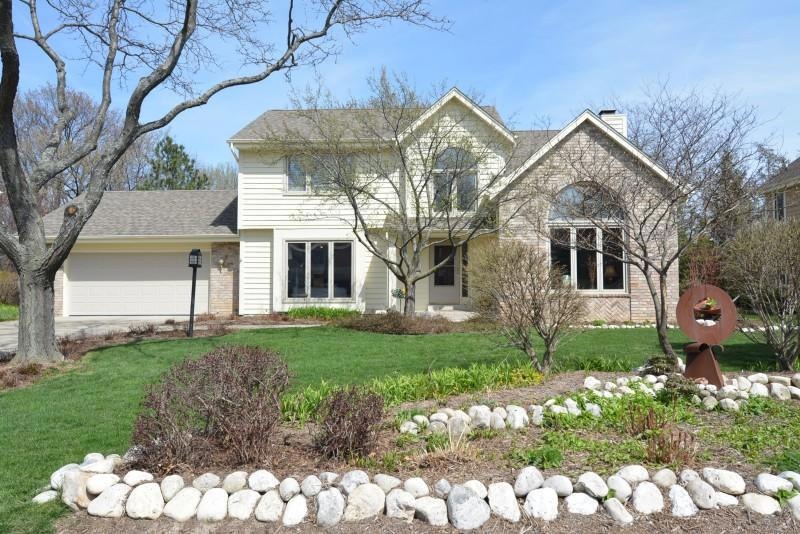
3940 S Cavendish Rd New Berlin, WI 53151
Estimated Value: $525,067 - $609,000
Highlights
- Deck
- Wooded Lot
- 2.5 Car Attached Garage
- Elmwood Elementary School Rated A
- Main Floor Bedroom
- Walk-In Closet
About This Home
As of July 2014Splendid updated home nestled on prime lot w/gorgeous wooded privacy in sought-after Weatherstone! Superb open & airy flrpln features grand vltd LR! Fantastic FR w/stunning brick NFP flows to wonderful kitchen w/fabulous new granite island & an abundance of cabinets & counter space! Awesome vltd morning room w/2 skylts & gorgeous bay to great deck! Lovely vltd MBR ste w/sparkling bath! Super main flr BR4 or optional den or DR! Newer roof, furnace, CAC, HWH, windows, decor & more! Home warranty, too!
Last Agent to Sell the Property
Debra Benson
RE/MAX Realty Pros~Milwaukee License #19158-90 Listed on: 05/14/2014
Last Buyer's Agent
Kevin Rigg
Shorewest Realtors, Inc. License #56753-94
Home Details
Home Type
- Single Family
Est. Annual Taxes
- $5,177
Year Built
- Built in 1987
Lot Details
- 10,454 Sq Ft Lot
- Wooded Lot
HOA Fees
- $3 Monthly HOA Fees
Parking
- 2.5 Car Attached Garage
- Garage Door Opener
Home Design
- Brick Exterior Construction
- Composition Roof
- Wood Siding
Interior Spaces
- 2,284 Sq Ft Home
- 2-Story Property
Kitchen
- Range
- Dishwasher
- Disposal
Bedrooms and Bathrooms
- 4 Bedrooms
- Main Floor Bedroom
- Primary Bedroom Upstairs
- En-Suite Primary Bedroom
- Walk-In Closet
- Bathtub with Shower
- Bathtub Includes Tile Surround
Laundry
- Dryer
- Washer
Basement
- Basement Fills Entire Space Under The House
- Block Basement Construction
Outdoor Features
- Deck
Schools
- Elmwood Elementary School
- Eisenhower High School
Utilities
- Forced Air Heating and Cooling System
- Heating System Uses Natural Gas
Community Details
- Weatherstone Subdivision
Ownership History
Purchase Details
Home Financials for this Owner
Home Financials are based on the most recent Mortgage that was taken out on this home.Similar Homes in the area
Home Values in the Area
Average Home Value in this Area
Purchase History
| Date | Buyer | Sale Price | Title Company |
|---|---|---|---|
| Ha El Joon | $330,000 | None Available |
Mortgage History
| Date | Status | Borrower | Loan Amount |
|---|---|---|---|
| Open | Ha Ei Joon | $85,000 | |
| Open | Ha El Joon | $225,000 | |
| Closed | Ha El Joon | $300,000 | |
| Previous Owner | Mclean Randall K | $99,000 | |
| Previous Owner | Mclean Randall K | $99,999 | |
| Previous Owner | Mclean Randall K | $60,000 | |
| Previous Owner | Mclean Randall | $99,999 |
Property History
| Date | Event | Price | Change | Sq Ft Price |
|---|---|---|---|---|
| 07/21/2014 07/21/14 | Sold | $330,000 | 0.0% | $144 / Sq Ft |
| 05/22/2014 05/22/14 | Pending | -- | -- | -- |
| 05/14/2014 05/14/14 | For Sale | $330,000 | -- | $144 / Sq Ft |
Tax History Compared to Growth
Tax History
| Year | Tax Paid | Tax Assessment Tax Assessment Total Assessment is a certain percentage of the fair market value that is determined by local assessors to be the total taxable value of land and additions on the property. | Land | Improvement |
|---|---|---|---|---|
| 2024 | $5,705 | $492,900 | $94,600 | $398,300 |
| 2023 | $5,522 | $371,500 | $74,600 | $296,900 |
| 2022 | $5,700 | $371,500 | $74,600 | $296,900 |
| 2021 | $5,393 | $371,500 | $74,600 | $296,900 |
| 2020 | $5,450 | $371,500 | $74,600 | $296,900 |
| 2019 | $5,612 | $371,500 | $74,600 | $296,900 |
| 2018 | $5,700 | $371,500 | $74,600 | $296,900 |
| 2017 | $6,453 | $334,100 | $66,700 | $267,400 |
| 2016 | $5,734 | $334,100 | $66,700 | $267,400 |
| 2015 | $5,562 | $325,400 | $66,700 | $258,700 |
| 2014 | $5,177 | $281,800 | $61,900 | $219,900 |
| 2013 | $5,177 | $281,800 | $61,900 | $219,900 |
Agents Affiliated with this Home
-
D
Seller's Agent in 2014
Debra Benson
RE/MAX
-
K
Buyer's Agent in 2014
Kevin Rigg
Shorewest Realtors, Inc.
Map
Source: Metro MLS
MLS Number: 1365256
APN: NBC-1245-293
- 12530 W New Haven Ct
- 12356 W Waterford Ave
- 12640 W Cold Spring Rd
- 13440 W Wembly Ct
- 12885 W Cold Spring Rd
- 13160 W North Ln
- 12745 W Crawford Dr
- Lt1 W Beloit Rd
- 3625 S Oakdale Dr
- 12625 W Eden Trail
- 4305 S Todd Dr Unit 11
- 12605 W Verona Dr
- 4610 S 124th St
- 3730 S Sunnyslope Rd
- 11629 W Cold Spring Rd
- 14075 W Redwood Dr
- 2976 S 130th St
- 4601 S Clearwater Place
- 14048 Waters Edge Trail Unit 14048
- 4475 S 108th St
- 3940 S Cavendish Rd
- 3930 S Cavendish Rd
- 3950 S Cavendish Rd
- 3935 S Woodhill Ln
- 3945 S Woodhill Ln
- 3920 S Cavendish Rd
- 3945 S Cavendish Rd
- 3917 S Woodhill Ct
- 3925 S Woodhill Ln
- 3935 S Cavendish Rd
- 3949 S Cavendish Rd
- 3925 S Cavendish Rd
- 3960 S Cavendish Rd
- 3910 S Cavendish Rd
- 3913 S Woodhill Ct
- 3921 S Woodhill Ln
- 3944 S Victoria Cir
- 3951 S Victoria Cir
- 3957 S Victoria Ct
- 3915 S Cavendish Rd
