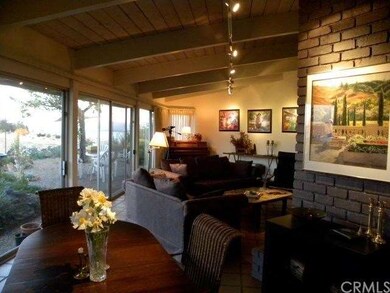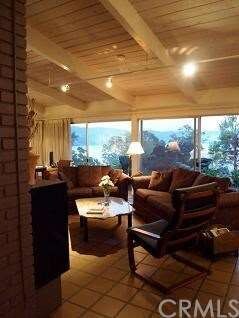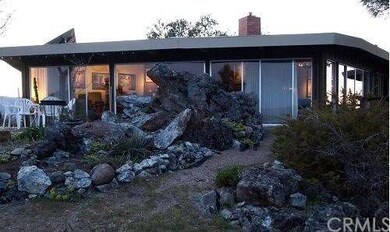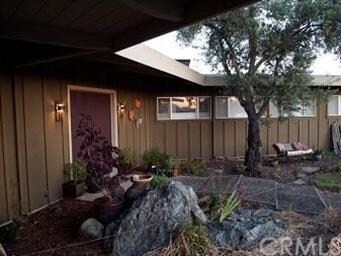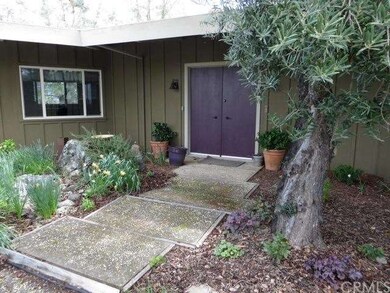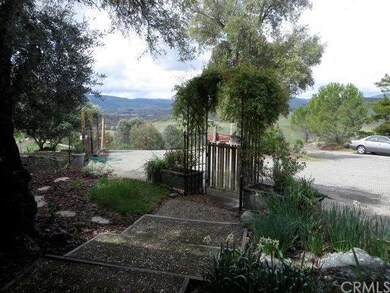
3940 Weimer Way Lakeport, CA 95453
Highlights
- Panoramic View
- 1.5 Acre Lot
- Living Room with Attached Deck
- Clear Lake High School Rated A-
- Main Floor Primary Bedroom
- L-Shaped Dining Room
About This Home
As of December 2021Unique Wine Country retreat on 1.5 private acres! A breathtaking hilltop setting will inspire and relax all who enter. Tall ceilings add space in this architect-designed mid-century home. Over 40 ft of glass walls showcase panoramic views of Clear Lake and mountains in the great room, plus more spectacular views from the kitchen & bedrooms in every direction (even from the 2-car garage). The Quarry Tile floor throughout is Solar Thermal heated, and there is a cozy brick fireplace for romantic evenings. Spend a cool morning on the deck off the Dining Room or sip hot coffee in the garden with the birds playing in the fountain & soaring in adjacent valleys below! Dramatic sun and moonrises radiate through the cleanest air in the United States!, illuminating the expanse of water. The luxurious Master Suite Bathroom with glass shower is complemented by travertine & slate. The suite includes the laundry plus lots of storage, and has its own redwood deck leading to a garden terrace / fire pit area for stargazing or meteor shower evenings. Enjoy the tastefully remodeled kitchen with slate accents. Hike, bike, water ski, sail, or fish in this non-hurried beautiful environment, only a 5-minute ride from town.
Last Agent to Sell the Property
Luxe Places International Realty License #01309718 Listed on: 04/13/2013
Home Details
Home Type
- Single Family
Est. Annual Taxes
- $5,429
Year Built
- Built in 1966
Lot Details
- 1.5 Acre Lot
- Rural Setting
Parking
- 2 Car Garage
Property Views
- Lake
- Panoramic
- Woods
- Mountain
- Hills
- Meadow
- Neighborhood
Home Design
- Partial Copper Plumbing
Interior Spaces
- 1,991 Sq Ft Home
- Built-In Features
- Beamed Ceilings
- Ceiling Fan
- Living Room with Fireplace
- Living Room with Attached Deck
- L-Shaped Dining Room
- Formal Dining Room
- Tile Flooring
Kitchen
- Eat-In Kitchen
- Electric Oven
- Built-In Range
- Microwave
- Water Line To Refrigerator
- Dishwasher
- Disposal
- Instant Hot Water
Bedrooms and Bathrooms
- 2 Bedrooms
- Primary Bedroom on Main
- 2 Full Bathrooms
Laundry
- Laundry Room
- 220 Volts In Laundry
Utilities
- Evaporated cooling system
- Central Heating and Cooling System
- Pellet Stove burns compressed wood to generate heat
- Radiant Heating System
- 220 Volts in Kitchen
- Well
- Conventional Septic
Additional Features
- Entry Slope Less Than 1 Foot
- Solar Water Heater
Community Details
- No Home Owners Association
- Foothills
Listing and Financial Details
- Assessor Parcel Number 0050121800
Ownership History
Purchase Details
Home Financials for this Owner
Home Financials are based on the most recent Mortgage that was taken out on this home.Purchase Details
Home Financials for this Owner
Home Financials are based on the most recent Mortgage that was taken out on this home.Similar Homes in Lakeport, CA
Home Values in the Area
Average Home Value in this Area
Purchase History
| Date | Type | Sale Price | Title Company |
|---|---|---|---|
| Deed | -- | First American Title | |
| Grant Deed | $450,000 | First American Title | |
| Grant Deed | $299,500 | Fidelity National Title |
Mortgage History
| Date | Status | Loan Amount | Loan Type |
|---|---|---|---|
| Open | $337,500 | New Conventional | |
| Closed | $337,500 | New Conventional | |
| Previous Owner | $312,000 | New Conventional | |
| Previous Owner | $286,070 | FHA | |
| Previous Owner | $25,000 | Credit Line Revolving | |
| Previous Owner | $289,580 | FHA | |
| Previous Owner | $294,074 | FHA | |
| Previous Owner | $195,000 | Fannie Mae Freddie Mac |
Property History
| Date | Event | Price | Change | Sq Ft Price |
|---|---|---|---|---|
| 12/13/2021 12/13/21 | Sold | $450,000 | 0.0% | $190 / Sq Ft |
| 12/10/2021 12/10/21 | Sold | $450,000 | -4.1% | $190 / Sq Ft |
| 11/01/2021 11/01/21 | For Sale | $469,000 | 0.0% | $198 / Sq Ft |
| 10/16/2021 10/16/21 | For Sale | $469,000 | +56.6% | $198 / Sq Ft |
| 09/06/2013 09/06/13 | Sold | $299,500 | 0.0% | $150 / Sq Ft |
| 07/17/2013 07/17/13 | Price Changed | $299,500 | -7.8% | $150 / Sq Ft |
| 05/22/2013 05/22/13 | Price Changed | $325,000 | -6.9% | $163 / Sq Ft |
| 04/13/2013 04/13/13 | For Sale | $349,000 | -- | $175 / Sq Ft |
Tax History Compared to Growth
Tax History
| Year | Tax Paid | Tax Assessment Tax Assessment Total Assessment is a certain percentage of the fair market value that is determined by local assessors to be the total taxable value of land and additions on the property. | Land | Improvement |
|---|---|---|---|---|
| 2024 | $5,429 | $468,180 | $104,040 | $364,140 |
| 2023 | $5,336 | $459,000 | $102,000 | $357,000 |
| 2022 | $5,252 | $450,000 | $100,000 | $350,000 |
| 2021 | $3,973 | $339,178 | $158,547 | $180,631 |
| 2020 | $3,844 | $335,701 | $156,922 | $178,779 |
| 2019 | $3,826 | $329,120 | $153,846 | $175,274 |
| 2018 | $3,559 | $322,668 | $150,830 | $171,838 |
| 2017 | $3,540 | $316,342 | $147,873 | $168,469 |
| 2016 | $3,466 | $310,140 | $144,974 | $165,166 |
| 2015 | $3,423 | $305,483 | $142,797 | $162,686 |
| 2014 | $3,167 | $299,500 | $140,000 | $159,500 |
Agents Affiliated with this Home
-

Seller's Agent in 2021
Cassie Pivniska
Pivniska Real Estate Group
(707) 245-6514
20 in this area
266 Total Sales
-

Seller's Agent in 2013
Elizabeth Davis
Luxe Places International Realty
(707) 350-0090
2 in this area
19 Total Sales
-
N
Buyer's Agent in 2013
NoEmail NoEmail
NONMEMBER MRML
(646) 541-2551
3 in this area
5,780 Total Sales
Map
Source: California Regional Multiple Listing Service (CRMLS)
MLS Number: LC13065744
APN: 005-012-180-000
- 460 Lake Vista Dr
- 425 Lake Vista Dr
- 460 Walnut Dr
- 400 Walnut Dr
- 325 Island View Dr
- 4237 5th Ave
- 336 Walnut Dr
- 4225 3rd Ave
- 4217 2nd Ave
- 3655 Black Rock Ridge
- 4365 Oak Ave
- 4265 Lakeshore Blvd Unit 30
- 3699 Lakeshore Blvd
- 4235 Lakeshore Blvd
- 4444 Hill Rd E
- 4445 Eucalyptus Ave
- 215 Silver Ct
- 3830 Lakeshore Blvd
- 4538 Hill Rd
- 3498 Marina Dr W

