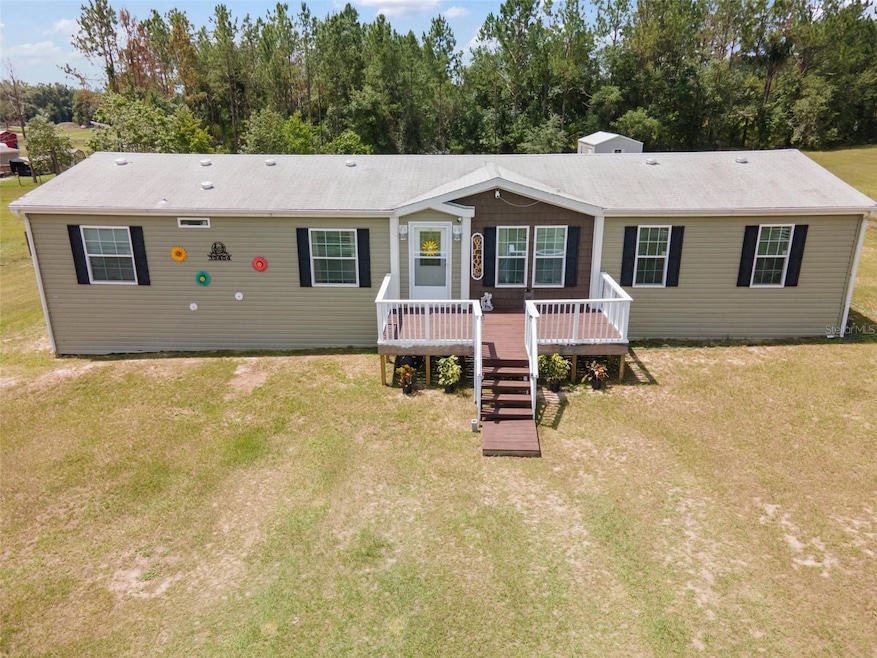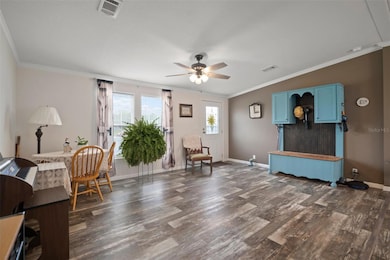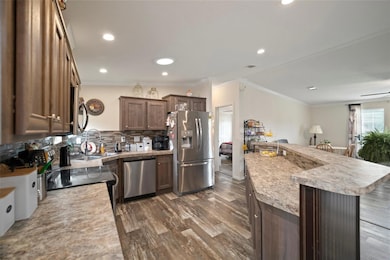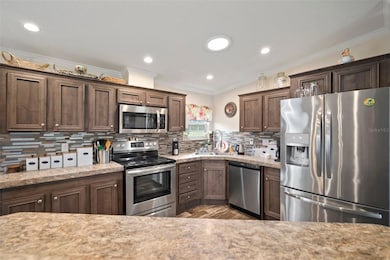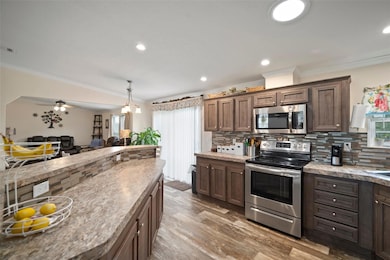
39404 Bohan Ln Zephyrhills, FL 33540
Estimated payment $1,831/month
Highlights
- Open Floorplan
- Vaulted Ceiling
- Front Porch
- Deck
- Skylights
- Walk-In Closet
About This Home
Your slice of country heaven awaits you! This custom 2021 Nobility home sits on one full acre of land and comes with a number of upgrades. Front entry to the home is via the expansive 8'x18' front porch. The open floor plan and vaulted ceilings allow for natural light to illuminate the home, and the kitchen even has a skylight. All of the kitchen's matching stainless Frigidaire appliances stay with the home. A custom pantry provides added storage space while the breakfast bar allows for additional seating. The dining room features glass sliding doors as one of two doors to exit the back of the home. The front room is a large gathering space, and the living room is a cozy retreat with an electric fireplace. The primary suite is split from the secondary bedrooms, and includes a walk-in closet and an en-suite bathroom. The spacious primary bathroom includes an impressive custom 4'x6' walk-in shower. Secondary bedrooms each include a walk-in closet, and are with the secondary bathroom on the opposite side of the home. The laundry area is inside the home and is tucked behind the kitchen, and features the second rear exit door. The entire home has luxury vinyl plank flooring and no carpet anywhere. Security system and cameras stay with the home. (NOTE: The larger of the two sheds is available for separate purchase.) This custom home and beautiful property are a must-see! Schedule your personal showing today!
Last Listed By
DALTON WADE INC Brokerage Phone: 888-668-8283 License #3438621 Listed on: 05/29/2025

Property Details
Home Type
- Manufactured Home
Est. Annual Taxes
- $1,599
Year Built
- Built in 2021
Lot Details
- 1 Acre Lot
- Dirt Road
- North Facing Home
HOA Fees
- $27 Monthly HOA Fees
Home Design
- Steel Frame
- Shingle Roof
- Vinyl Siding
Interior Spaces
- 1,782 Sq Ft Home
- 1-Story Property
- Open Floorplan
- Vaulted Ceiling
- Ceiling Fan
- Skylights
- Electric Fireplace
- Window Treatments
- Sliding Doors
- Family Room
- Living Room
- Dining Room
- Luxury Vinyl Tile Flooring
- Crawl Space
Kitchen
- Range
- Recirculated Exhaust Fan
- Microwave
- Dishwasher
Bedrooms and Bathrooms
- 4 Bedrooms
- Split Bedroom Floorplan
- Walk-In Closet
- 2 Full Bathrooms
Laundry
- Laundry in unit
- Washer and Electric Dryer Hookup
Outdoor Features
- Deck
- Shed
- Rain Gutters
- Private Mailbox
- Front Porch
Mobile Home
- Manufactured Home
Utilities
- Central Heating and Cooling System
- Well
- Electric Water Heater
- Septic Tank
Listing and Financial Details
- Visit Down Payment Resource Website
- Legal Lot and Block 5 / 00500
- Assessor Parcel Number 25-25-21-0010-00500-0050
Community Details
Overview
- Association fees include water
- /Theresa Sommers Association, Phone Number (813) 312-0473
- Zephyrhills Colony Co Subdivision
Pet Policy
- Pets Allowed
- 2 Pets Allowed
Map
Home Values in the Area
Average Home Value in this Area
Property History
| Date | Event | Price | Change | Sq Ft Price |
|---|---|---|---|---|
| 05/29/2025 05/29/25 | For Sale | $315,000 | -- | $177 / Sq Ft |
Similar Homes in Zephyrhills, FL
Source: Stellar MLS
MLS Number: TB8390491
- 9114 Fairway Loop Unit Lot 8b-036
- 9144 Fairway Loop
- 9101 Fairway Loop Unit Lot 8b-071
- 9046 Fairway Loop
- 9042 Fairway Loop
- 9024 Fairway Loop
- 39147 Golf View Ave
- 39135 Golf View Ave
- 8523 Hamster Dr
- 39123 Golf View Ave
- 39129 Golf View Ave
- 39117 Golf View Ave
- 39111 Golf View Ave
- 39105 Golf View Ave
- 39047 Golf View Ave
- 39041 Golf View Ave
- 39033 Golf View Ave
- 39027 Golf View Ave
- 39021 Golf View Ave
- 39008 Golf View Ave
