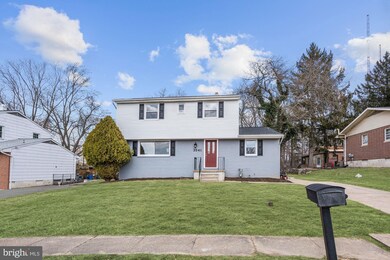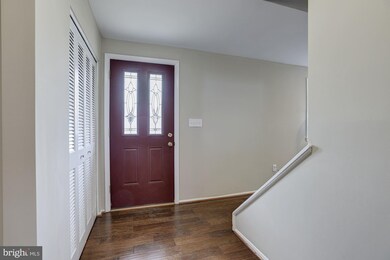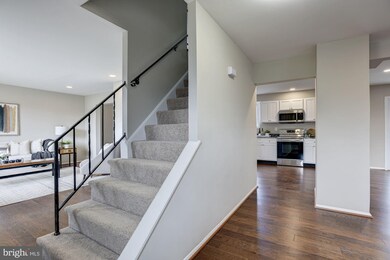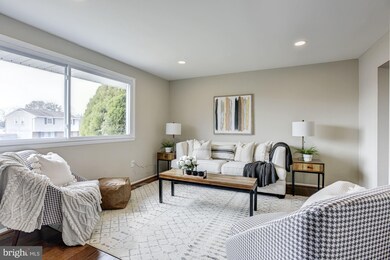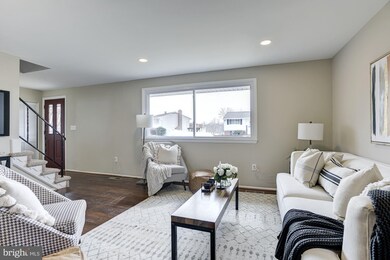
3941 Carthage Rd Randallstown, MD 21133
Estimated Value: $409,000 - $497,000
Highlights
- 0.56 Acre Lot
- Colonial Architecture
- Recreation Room
- Open Floorplan
- Deck
- Wood Flooring
About This Home
As of April 2021Offers due Sun 3/14 by 9pm. Beautifully renovated from top to bottom home boasts an open floor plan on an over an half-acre lot that hosts hardwood flooring on the first two levels and plush carpet. The living room boasts a sunny picture window. The dining room with modern pendant lighting is perfect for entertaining. A beautiful kitchen has an island with breakfast bar, granite counters, stainless steel appliances and recessed lighting. An inviting family room off of the kitchen has sliders to the lovely deck. The primary bedroom suite includes a gorgeous en-suite bath. There are three additional generously sized bedrooms. On the lower level is an expansive recreation room that is ready for friends and family. Also on the lower level is a finished bonus room waiting for your imagination. Outside is a roomy deck, patio inside a sizable rear yard. Updates: Flooring, Kitchen, Baths, Roof, HVAC, HWH, Windows, Doors, Lighting, Paint, Deck update
Home Details
Home Type
- Single Family
Est. Annual Taxes
- $2,891
Year Built
- Built in 1968
Lot Details
- 0.56 Acre Lot
- Landscaped
- Back, Front, and Side Yard
- Property is zoned 010
Home Design
- Colonial Architecture
- Brick Exterior Construction
- Vinyl Siding
Interior Spaces
- Property has 3 Levels
- Open Floorplan
- Ceiling Fan
- Recessed Lighting
- Vinyl Clad Windows
- Double Hung Windows
- Sliding Doors
- Six Panel Doors
- Entrance Foyer
- Family Room Off Kitchen
- Living Room
- Dining Room
- Recreation Room
- Bonus Room
- Storage Room
- Garden Views
Kitchen
- Breakfast Area or Nook
- Eat-In Kitchen
- Electric Oven or Range
- Built-In Microwave
- Freezer
- Ice Maker
- Dishwasher
- Stainless Steel Appliances
- Upgraded Countertops
Flooring
- Wood
- Carpet
- Ceramic Tile
Bedrooms and Bathrooms
- 4 Bedrooms
- En-Suite Primary Bedroom
- En-Suite Bathroom
Laundry
- Laundry on lower level
- Dryer
- Washer
Finished Basement
- Heated Basement
- Walk-Up Access
- Connecting Stairway
- Interior and Exterior Basement Entry
- Basement Windows
Home Security
- Storm Doors
- Fire and Smoke Detector
Parking
- 2 Parking Spaces
- 2 Driveway Spaces
Outdoor Features
- Deck
- Patio
Schools
- Winand Elementary School
- Northwest Academy Of Health Sciences Middle School
- Randallstown High School
Utilities
- Forced Air Heating and Cooling System
- Water Dispenser
- Natural Gas Water Heater
Community Details
- No Home Owners Association
- Stoneybrook Subdivision
Listing and Financial Details
- Tax Lot 10
- Assessor Parcel Number 04020202851990
Ownership History
Purchase Details
Home Financials for this Owner
Home Financials are based on the most recent Mortgage that was taken out on this home.Purchase Details
Purchase Details
Purchase Details
Similar Homes in the area
Home Values in the Area
Average Home Value in this Area
Purchase History
| Date | Buyer | Sale Price | Title Company |
|---|---|---|---|
| Cortez Angel J | $410,000 | Assurance Title Llc | |
| Janus Real Estate Llc | $174,000 | Metropolitan Title Llc | |
| Fitten Melvin | $120,000 | -- | |
| Schochet Harvey S | $76,500 | -- |
Mortgage History
| Date | Status | Borrower | Loan Amount |
|---|---|---|---|
| Open | Cortez Angel J | $402,573 | |
| Previous Owner | Fitten Melvin | $112,835 |
Property History
| Date | Event | Price | Change | Sq Ft Price |
|---|---|---|---|---|
| 04/12/2021 04/12/21 | Sold | $410,000 | 0.0% | $164 / Sq Ft |
| 03/17/2021 03/17/21 | Price Changed | $410,000 | +3.8% | $164 / Sq Ft |
| 03/15/2021 03/15/21 | Pending | -- | -- | -- |
| 03/11/2021 03/11/21 | For Sale | $395,000 | -- | $158 / Sq Ft |
Tax History Compared to Growth
Tax History
| Year | Tax Paid | Tax Assessment Tax Assessment Total Assessment is a certain percentage of the fair market value that is determined by local assessors to be the total taxable value of land and additions on the property. | Land | Improvement |
|---|---|---|---|---|
| 2024 | $5,969 | $384,300 | $78,100 | $306,200 |
| 2023 | $2,494 | $326,867 | $0 | $0 |
| 2022 | $3,989 | $269,433 | $0 | $0 |
| 2021 | $3,085 | $212,000 | $78,100 | $133,900 |
| 2020 | $2,489 | $205,367 | $0 | $0 |
| 2019 | $2,409 | $198,733 | $0 | $0 |
| 2018 | $3,453 | $192,100 | $60,100 | $132,000 |
| 2017 | $3,196 | $188,033 | $0 | $0 |
| 2016 | $2,724 | $183,967 | $0 | $0 |
| 2015 | $2,724 | $179,900 | $0 | $0 |
| 2014 | $2,724 | $179,900 | $0 | $0 |
Agents Affiliated with this Home
-
Shalini Gidwani

Seller's Agent in 2021
Shalini Gidwani
Creig Northrop Team of Long & Foster
(443) 540-1311
12 in this area
132 Total Sales
-
Ana Ponce

Buyer's Agent in 2021
Ana Ponce
Coldwell Banker (NRT-Southeast-MidAtlantic)
(443) 621-0095
1 in this area
4 Total Sales
Map
Source: Bright MLS
MLS Number: MDBC521850
APN: 02-0202851990
- 3916 Carthage Rd
- 4150 Windmill Cir
- 4105 Winterhazel Rd
- 8674 Winands Rd
- 8522 Mountainholly Dr
- 2 Lydia Ct
- 8344 Streamwood Dr
- 8819 Falcon Ridge Dr
- 4415 Summer Grape Rd
- 3739 Courtleigh Dr
- 3709 Norris Ave
- 8414 Prairie Rose Place
- 8312 Streamwood Dr
- 4212 Huntshire Rd
- 8808 Church Ln
- 4711 Hawksbury Rd
- 4023 Mcdonogh Rd
- 4246 Huntshire Rd
- 3807 Mcdonogh Rd
- 3618 Briarstone Rd
- 3941 Carthage Rd
- 3943 Carthage Rd
- 3939 Carthage Rd
- 3945 Carthage Rd
- 3937 Carthage Rd
- 4000 Cedar Mills Rd
- 4002 Cedar Mills Rd
- 3947 Carthage Rd
- 3940 Carthage Rd
- 4004 Cedar Mills Rd
- 3942 Carthage Rd
- 3926 Zurich Rd
- 3933 Carthage Rd
- 4001 Cedar Mills Rd
- 3944 Carthage Rd
- 3949 Carthage Rd
- 4006 Cedar Mills Rd
- 3932 Carthage Rd
- 3924 Zurich Rd
- 3927 Algiers Rd

