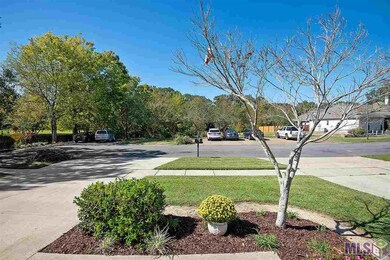
3941 Creek Shadow Ct Baton Rouge, LA 70816
Shenandoah NeighborhoodHighlights
- Traditional Architecture
- Covered patio or porch
- Living Room
- Wood Flooring
- Formal Dining Room
- Home Security System
About This Home
As of April 2025Gorgeous 3 bedroom, 2 bath home in High Woods Subdivision off Jones Creek Rd. Located at the end of a dead end street, with ample parking for guests, this move-in-ready beauty boasts wood flooring throughout (no carpet!) wood cabinets and granite countertops in the kitchen, separate tub and shower in the master bathroom, gas fireplace and large garage. Just off the living room, you have access to a private patio to enjoy the fully fenced back yard. A fully functioning alarm system, recent AC/Heat checkup, termite contract, new paint, new roof and new windows make this one more than ready for its new owners!
Last Agent to Sell the Property
Jennifer Gennaro
Gennaro Realty License #0995692027 Listed on: 11/05/2020
Home Details
Home Type
- Single Family
Est. Annual Taxes
- $1,653
Year Built
- Built in 2003
Lot Details
- 6,098 Sq Ft Lot
- Lot Dimensions are 40 x 140.89 x 47.9 x 52.41
- Wood Fence
Parking
- Garage
Home Design
- Traditional Architecture
- Brick Exterior Construction
- Slab Foundation
- Vinyl Siding
Interior Spaces
- 1,710 Sq Ft Home
- 1-Story Property
- Gas Log Fireplace
- Living Room
- Formal Dining Room
- Wood Flooring
- Home Security System
- Laundry Room
Bedrooms and Bathrooms
- 3 Bedrooms
- En-Suite Primary Bedroom
- 2 Full Bathrooms
Utilities
- Central Air
- Heating System Uses Gas
Additional Features
- Covered patio or porch
- Mineral Rights
Ownership History
Purchase Details
Home Financials for this Owner
Home Financials are based on the most recent Mortgage that was taken out on this home.Purchase Details
Home Financials for this Owner
Home Financials are based on the most recent Mortgage that was taken out on this home.Similar Homes in Baton Rouge, LA
Home Values in the Area
Average Home Value in this Area
Purchase History
| Date | Type | Sale Price | Title Company |
|---|---|---|---|
| Deed | $269,900 | First Southern Title | |
| Deed | $269,900 | First Southern Title | |
| Cash Sale Deed | $222,000 | Attorney |
Mortgage History
| Date | Status | Loan Amount | Loan Type |
|---|---|---|---|
| Open | $256,405 | New Conventional | |
| Closed | $256,405 | New Conventional | |
| Previous Owner | $86,000 | New Conventional | |
| Previous Owner | $66,300 | Future Advance Clause Open End Mortgage |
Property History
| Date | Event | Price | Change | Sq Ft Price |
|---|---|---|---|---|
| 04/11/2025 04/11/25 | Sold | -- | -- | -- |
| 03/24/2025 03/24/25 | Pending | -- | -- | -- |
| 03/21/2025 03/21/25 | For Sale | $269,900 | +14.9% | $158 / Sq Ft |
| 11/23/2020 11/23/20 | Sold | -- | -- | -- |
| 11/10/2020 11/10/20 | Pending | -- | -- | -- |
| 11/05/2020 11/05/20 | For Sale | $235,000 | -- | $137 / Sq Ft |
Tax History Compared to Growth
Tax History
| Year | Tax Paid | Tax Assessment Tax Assessment Total Assessment is a certain percentage of the fair market value that is determined by local assessors to be the total taxable value of land and additions on the property. | Land | Improvement |
|---|---|---|---|---|
| 2024 | $1,653 | $21,645 | $3,350 | $18,295 |
| 2023 | $1,653 | $21,090 | $3,350 | $17,740 |
| 2022 | $2,398 | $21,090 | $3,350 | $17,740 |
| 2021 | $2,352 | $21,090 | $3,350 | $17,740 |
| 2020 | $1,962 | $17,320 | $3,350 | $13,970 |
| 2019 | $2,039 | $17,300 | $3,350 | $13,950 |
| 2018 | $2,013 | $17,300 | $3,350 | $13,950 |
| 2017 | $2,013 | $17,300 | $3,350 | $13,950 |
| 2016 | $581 | $12,418 | $3,350 | $9,068 |
| 2015 | $1,008 | $16,250 | $3,350 | $12,900 |
| 2014 | $987 | $16,250 | $3,350 | $12,900 |
| 2013 | -- | $16,250 | $3,350 | $12,900 |
Agents Affiliated with this Home
-
Lily Ngo

Seller's Agent in 2025
Lily Ngo
Clients First Realty, LLC
(225) 491-7891
38 in this area
152 Total Sales
-
Hunter Kelley
H
Buyer's Agent in 2025
Hunter Kelley
Covington & Associates Real Estate, LLC
(225) 347-1500
1 in this area
2 Total Sales
-

Seller's Agent in 2020
Jennifer Gennaro
Gennaro Realty
(225) 324-9515
8 in this area
149 Total Sales
Map
Source: Greater Baton Rouge Association of REALTORS®
MLS Number: 2020017356
APN: 01762303
- 15315 High Woods Dr
- 3747 Courtney Elizabeth Dr
- 3737 James Victor Dr
- 4330 Jones Creek Rd
- 15604 Fields Creek Ave
- 4433 Mendocino Way
- 13937 Keever Ave
- 13930 Keever Ave
- 13842 Bellacosa Ave
- 4726 Mendocino Way
- 15371 Summerwood Ave
- 15474 Springwood Ave
- 4621 Malbec Ave
- 3407 Brookmeade Dr
- 3978 Meadow Ridge Dr
- 3988 Meadow Ridge Dr
- 3412 Yorkfield Dr
- 16051 Magnolia Trace Pkwy
- 3250-52 King Bradford Dr
- 3946 White Oak Trace Dr






