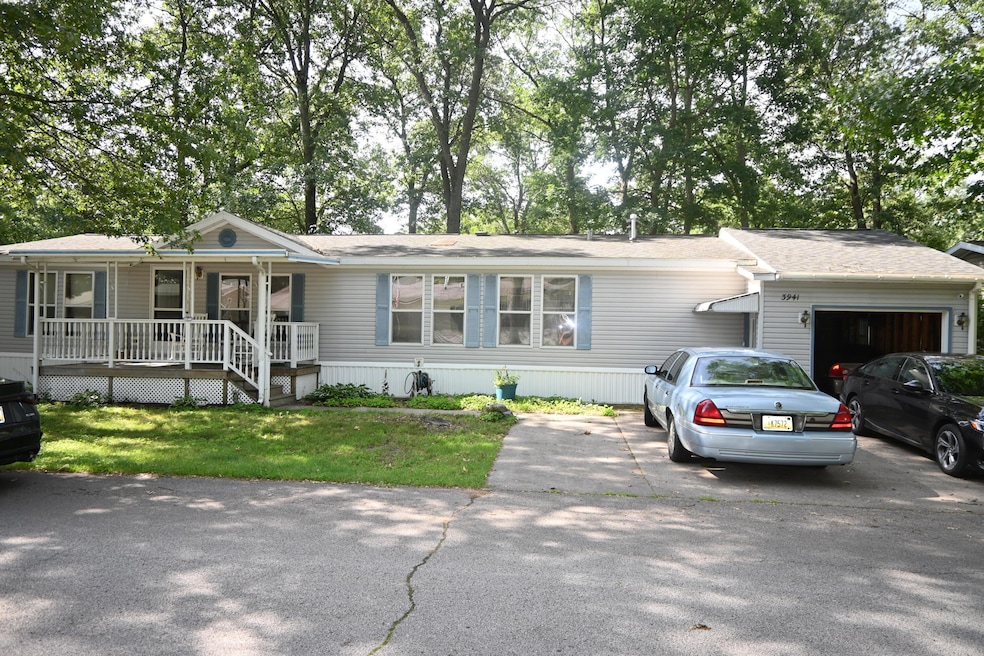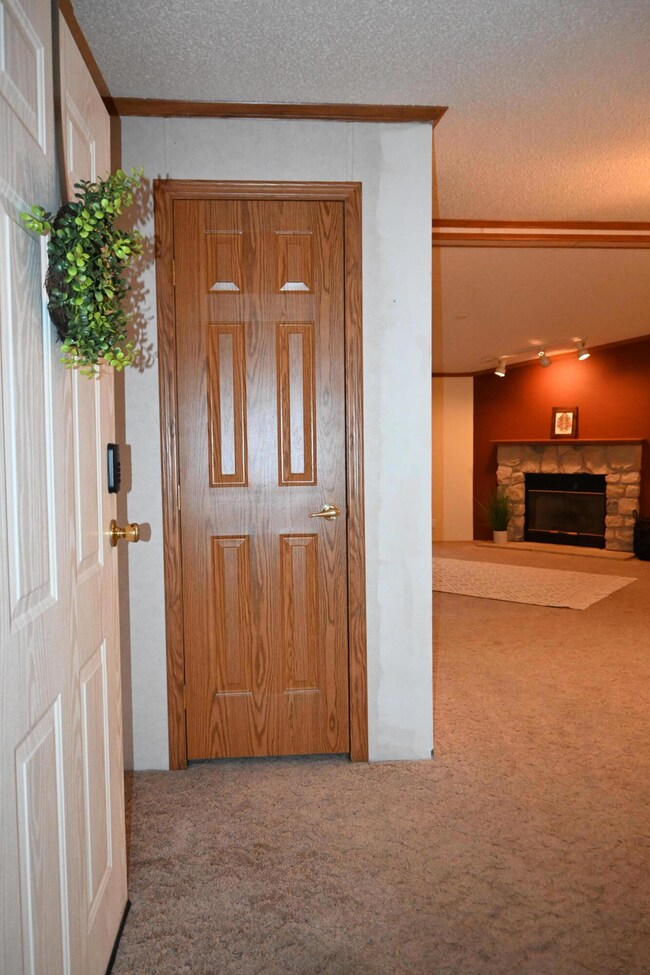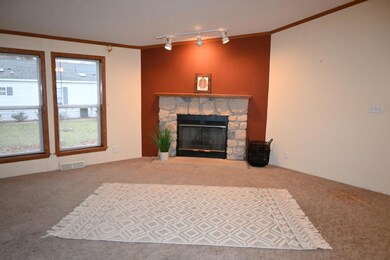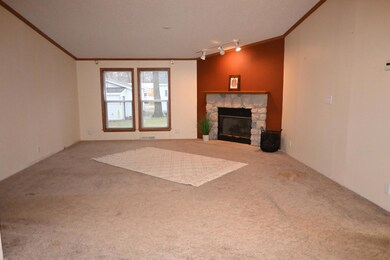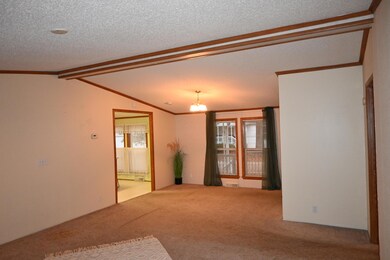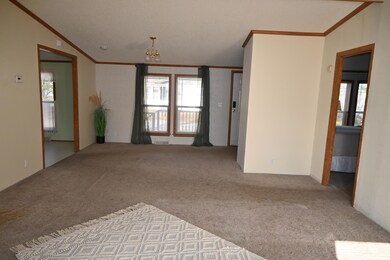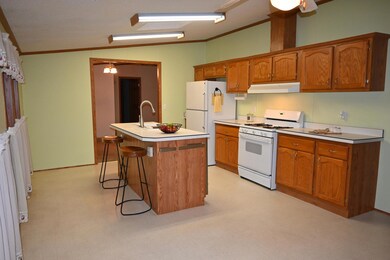
3941 Fleetwood Ln Muskegon, MI 49442
Highlights
- Deck
- Vaulted Ceiling
- Mud Room
- Wooded Lot
- Main Floor Bedroom
- 1 Car Attached Garage
About This Home
As of March 2025Affordable Living located in Arlington Woods. Well maintained 1997 Four Season Trailer. Features 3 gracious sized bedrooms, 2 full bath with Plenty of natural light, one stall attached garage, gutters, central air, gas fireplace in Livingroom, newer front porch added 7 months ago. Lot rent per month $460.00 Includes, water, trash, cable. Buyer & Buyer's Agent to verify all information. Listing agent Mobile Dealer License #1103564. Buyer must be approved through Arlington Woods. Contact information is attached.To get approved at the park reach out to Theresa Jones-Manager
2250 Friendship Lane
Muskegon Mi.49442
231-773-0843
tjone@alingtonwoods.us
Last Agent to Sell the Property
Five Star Real Estate License #6501353445 Listed on: 02/17/2025

Property Details
Home Type
- Mobile/Manufactured
Year Built
- Built in 1997
Lot Details
- Level Lot
- Wooded Lot
Parking
- 1 Car Attached Garage
- Front Facing Garage
- Garage Door Opener
Home Design
- Composition Roof
- Vinyl Siding
Interior Spaces
- 1,290 Sq Ft Home
- 1-Story Property
- Vaulted Ceiling
- Ceiling Fan
- Gas Log Fireplace
- Replacement Windows
- Window Treatments
- Mud Room
- Living Room with Fireplace
Kitchen
- Eat-In Kitchen
- Range
- Dishwasher
- Kitchen Island
- Snack Bar or Counter
Flooring
- Carpet
- Vinyl
Bedrooms and Bathrooms
- 3 Main Level Bedrooms
- Bathroom on Main Level
- 2 Full Bathrooms
Laundry
- Laundry in Hall
- Laundry on main level
- Dryer
- Washer
Accessible Home Design
- Low Threshold Shower
- Roll Under Sink
- Accessible Bedroom
- Accessible Kitchen
- Doors are 36 inches wide or more
- Accessible Electrical and Environmental Controls
Utilities
- Forced Air Heating and Cooling System
- Heating System Uses Natural Gas
- Natural Gas Water Heater
- Cable TV Available
Additional Features
- Deck
- Mineral Rights Excluded
Similar Homes in Muskegon, MI
Home Values in the Area
Average Home Value in this Area
Property History
| Date | Event | Price | Change | Sq Ft Price |
|---|---|---|---|---|
| 03/21/2025 03/21/25 | Sold | $80,000 | -5.9% | $62 / Sq Ft |
| 02/20/2025 02/20/25 | Pending | -- | -- | -- |
| 02/17/2025 02/17/25 | For Sale | $85,000 | 0.0% | $66 / Sq Ft |
| 02/14/2025 02/14/25 | Pending | -- | -- | -- |
| 01/29/2025 01/29/25 | For Sale | $85,000 | 0.0% | $66 / Sq Ft |
| 12/13/2024 12/13/24 | Pending | -- | -- | -- |
| 11/26/2024 11/26/24 | For Sale | $85,000 | 0.0% | $66 / Sq Ft |
| 11/15/2024 11/15/24 | Pending | -- | -- | -- |
| 11/08/2024 11/08/24 | For Sale | $85,000 | -- | $66 / Sq Ft |
Tax History Compared to Growth
Agents Affiliated with this Home
-
Lisa Vela
L
Seller's Agent in 2025
Lisa Vela
Five Star Real Estate
(231) 557-9133
28 in this area
321 Total Sales
-
Jessica Mann

Buyer's Agent in 2025
Jessica Mann
Five Star Real Estate (Main)
(616) 862-3162
5 in this area
125 Total Sales
-
Terry Puffer

Buyer Co-Listing Agent in 2025
Terry Puffer
Five Star Real Estate-W Norton
(231) 855-5001
45 in this area
619 Total Sales
Map
Source: Southwestern Michigan Association of REALTORS®
MLS Number: 24058455
- 2317 Shamrock Ln
- 3764 Liberty Ave
- 3728 Richardson St
- 3937 Fleetwood Ln
- 4120 Deerrun Ln
- 2138 Arrowhead Dr
- 4105 Sawgrass Trail
- 1966 Spyglass Trail
- 4050 Larkspur Ln
- 4153 Whisperwood Way S
- 0 E Laketon Ave Unit 25000141
- VL Evanston Ave Unit Industrial
- VL Evanston Ave Unit Residential
- 1694 S Mill Iron Rd
- 2097 S Dangl Rd
- 3214 Pinebrook St Unit 165
- 3088 Evanston Ave
- 0 V L Evanston Ave
- 4090 Heights Ravenna Rd
- 2550 Heights Ravenna Rd
