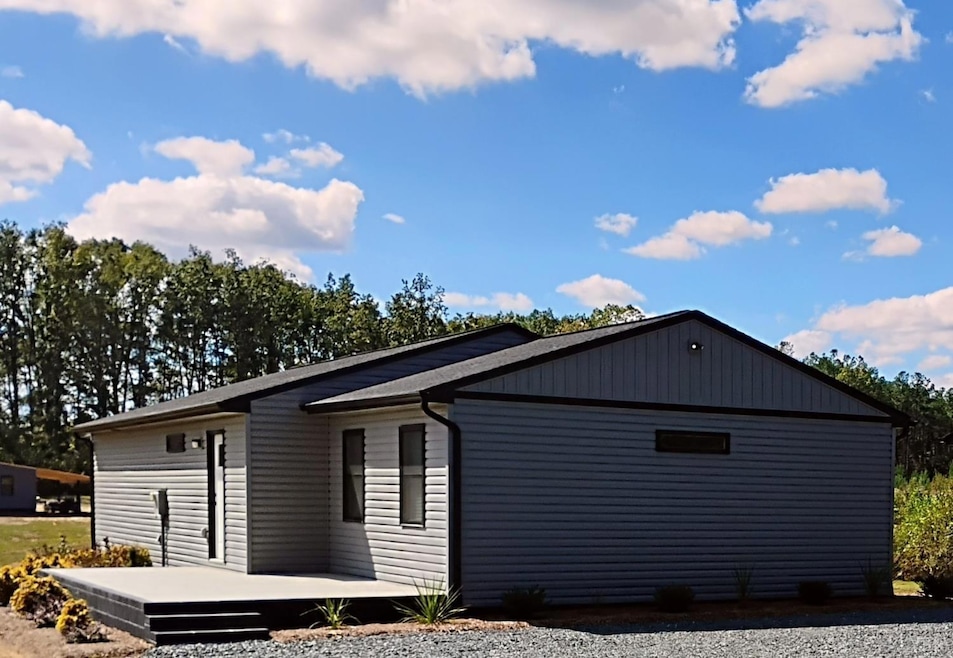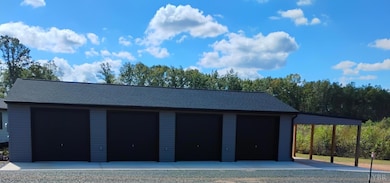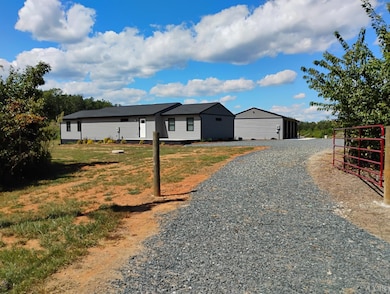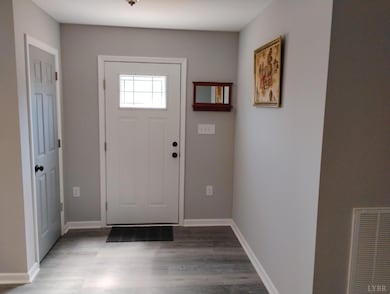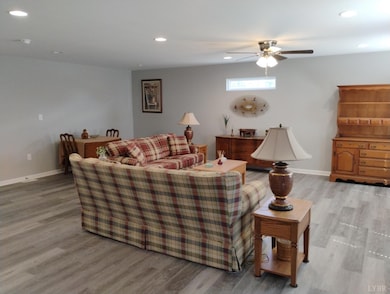3941 Promise Land Rd Appomattox, VA 24522
Estimated payment $2,176/month
Highlights
- Farmhouse Sink
- Walk-In Closet
- Garden
- Double Self-Cleaning Oven
- Laundry Room
- Landscaped
About This Home
Looking for your Dream Home-HERE IT IS. This no maintenance Modern Style Dark Gray Vinyl Sided ranch with Black Accent Trim will be the envy of the neighborhood. You will immediately fall in love with the open concept the MASSIVE Great Room for entertaining & Kitchen with Farmhouse Ceramic Sink Granite Countertops-Stainless Steel Appliances will make Kitchen work a Delight- MASSIVE MASTER to RETREAT to for some Rest and Relaxation at Days End with Private Bath, Granite Countertop. Home also features 2 more Large Bedrooms, another Full Bath and even a Home Office. Warm Vinyl Plank Flooring Throughout blends perfectly with wall color. Plus, for the Car Enthusiasts a 4-Bay Garage continuing with the Modern Dark Gray Vinyl Siding, Over-Sized Black Garage Doors and 1-Car Carport. The garage has its own power source and internet service provided by Shentel which feeds wireless service to the home. This is a HOME you want to put on the top of your LIST. A GREAT HOME for MR.& MRS. HOMEBUYER
Home Details
Home Type
- Single Family
Est. Annual Taxes
- $139
Year Built
- Built in 2024
Lot Details
- 1.44 Acre Lot
- Landscaped
- Garden
Home Design
- Shingle Roof
Interior Spaces
- 1,984 Sq Ft Home
- 1-Story Property
- Vinyl Plank Flooring
- Crawl Space
- Attic Access Panel
Kitchen
- Double Self-Cleaning Oven
- Electric Range
- Farmhouse Sink
Bedrooms and Bathrooms
- Walk-In Closet
- 2 Full Bathrooms
Laundry
- Laundry Room
- Laundry on main level
- Washer and Dryer Hookup
Parking
- 3 Car Detached Garage
- 1 Carport Space
- Off-Street Parking
Schools
- Appomattox Elementary School
- Appomattox Midl Middle School
- Appomattox High School
Utilities
- Heat Pump System
- Well
- Electric Water Heater
- Septic Tank
- High Speed Internet
Community Details
- Net Lease
Listing and Financial Details
- Assessor Parcel Number 13714
Map
Home Values in the Area
Average Home Value in this Area
Property History
| Date | Event | Price | List to Sale | Price per Sq Ft |
|---|---|---|---|---|
| 09/24/2025 09/24/25 | Price Changed | $409,900 | -6.8% | $207 / Sq Ft |
| 09/15/2025 09/15/25 | Price Changed | $439,900 | -12.0% | $222 / Sq Ft |
| 09/01/2025 09/01/25 | For Sale | $499,900 | -- | $252 / Sq Ft |
Source: Lynchburg Association of REALTORS®
MLS Number: 361506
APN: 97( A) 16
- 5008 Double Bridges Rd
- 3494 Double Bridges Rd
- 2571 Double Bridges Rd
- 1967 Cub Creek Rd
- 1348 Salem Rd
- 0 Double Bridges Rd Unit 2571 57667
- 0 Country Club Rd
- 1809 Narrow Passage Rd
- 3 Duck Pond Ln
- 386 Cub Creek Rd
- 1351 Purdum Mill Rd
- 3164 Trent Hatchery Rd
- 1618 Purdum Mill Rd
- 465 Soybean Dr
- 2371 Cedar Bend Rd
- 2140 Bent Creek Rd
- 212 Cornfield Ln
- 1568 Bent Creek Rd
- 2246 Country Club Rd
- 1505 Chestnut Grove Rd
- 5181 Bethlehem Rd
- 158 English Commons Dr
- 504 Lusardi Dr Unit A3
- 1500 Main St
- 1329 Jefferson St
- 123 Phelps Rd
- 40 Oasis Way
- 1220 Commerce St
- 1312 Church St
- 1316 Harrison St
- 1411 Jackson St
- 400 12th St
- 206 11th St Unit 206 11th
- 1009 Jefferson St
- 195 Luke Ct
- 1612 Pierce St Unit B
- 901 Jefferson St
- 74 Luke Ct
- 1520 Buchanan St
- 1410 University Blvd
