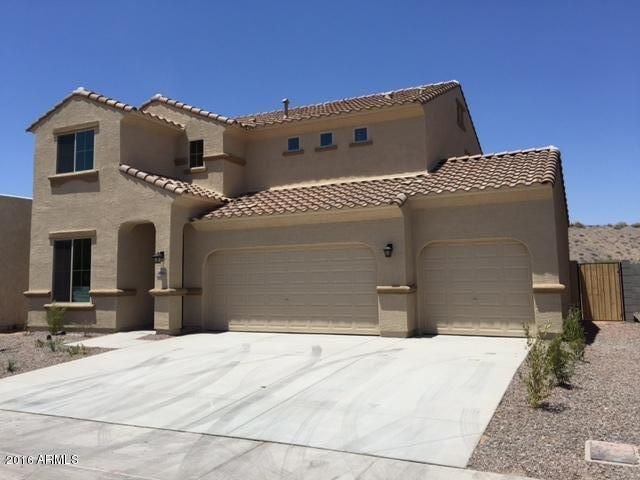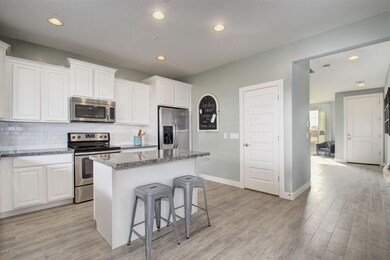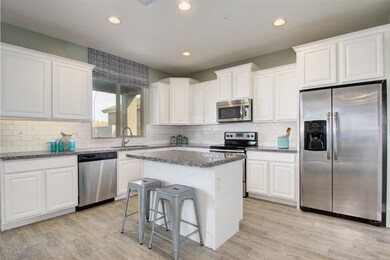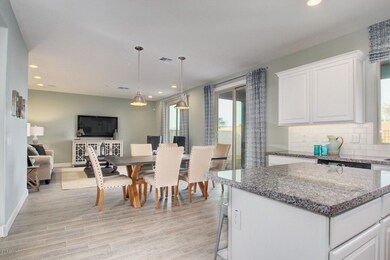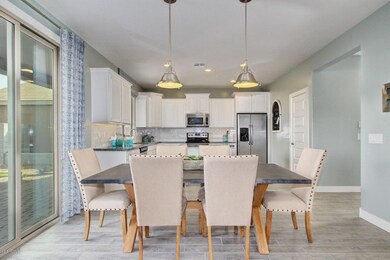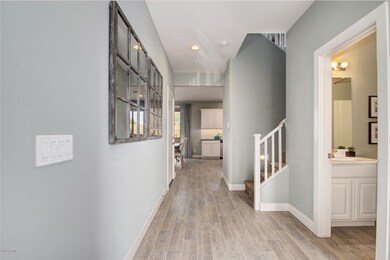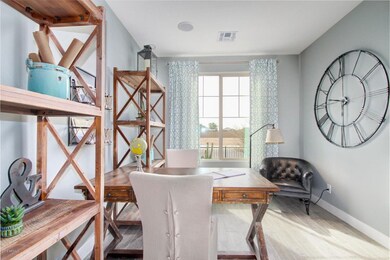
3941 W Salter Dr Glendale, AZ 85308
North Deer Valley NeighborhoodHighlights
- Granite Countertops
- Covered Patio or Porch
- Double Pane Windows
- Park Meadows Elementary School Rated A-
- Eat-In Kitchen
- Dual Vanity Sinks in Primary Bathroom
About This Home
As of January 2025UNDER CONSTRUCTION: Popular 2 story w/3 Car Garage. This beautiful home features a half bath & flex space downstairs that can be office, or a formal room, upstairs has a Loft, 3 bedrooms, 2 full bath and a large laundry room. Price includes a covered patio in backyard, upgraded carpet and ceramic tile flooring! Kitchen includes island, Staggered Maple Smoke cabinets and crown molding, and GRANITE countertops. Master bath has dual sinks & spacious linen closet. Great yard for kids to enjoy! Estimated Completion date is Oct 2016.
Co-Listed By
Jason Bullock
Towne Brokerage Services, Inc License #SA646874000
Home Details
Home Type
- Single Family
Est. Annual Taxes
- $208
Year Built
- Built in 2016 | Under Construction
Lot Details
- 5,281 Sq Ft Lot
- Desert faces the front of the property
- Block Wall Fence
- Sprinklers on Timer
HOA Fees
- $30 Monthly HOA Fees
Parking
- 3 Car Garage
Home Design
- Wood Frame Construction
- Tile Roof
- Stucco
Interior Spaces
- 1,979 Sq Ft Home
- 2-Story Property
- Double Pane Windows
- Low Emissivity Windows
- Vinyl Clad Windows
Kitchen
- Eat-In Kitchen
- Breakfast Bar
- Kitchen Island
- Granite Countertops
Flooring
- Carpet
- Tile
Bedrooms and Bathrooms
- 3 Bedrooms
- 2.5 Bathrooms
- Dual Vanity Sinks in Primary Bathroom
Outdoor Features
- Covered Patio or Porch
Schools
- Park Meadows Elementary School
- Deer Valley Middle School
- Barry Goldwater High School
Utilities
- Refrigerated Cooling System
- Heating Available
- Water Softener
- Cable TV Available
Community Details
- Association fees include ground maintenance
- Sunset Trail IV HOA, Phone Number (480) 607-6580
- Built by Garrett-Walker Homes
- Sunset Trails 4 Subdivision, Dove Creek Floorplan
Listing and Financial Details
- Home warranty included in the sale of the property
- Tax Lot 20
- Assessor Parcel Number 206-19-197
Ownership History
Purchase Details
Home Financials for this Owner
Home Financials are based on the most recent Mortgage that was taken out on this home.Purchase Details
Purchase Details
Home Financials for this Owner
Home Financials are based on the most recent Mortgage that was taken out on this home.Purchase Details
Home Financials for this Owner
Home Financials are based on the most recent Mortgage that was taken out on this home.Purchase Details
Home Financials for this Owner
Home Financials are based on the most recent Mortgage that was taken out on this home.Similar Homes in Glendale, AZ
Home Values in the Area
Average Home Value in this Area
Purchase History
| Date | Type | Sale Price | Title Company |
|---|---|---|---|
| Warranty Deed | $500,000 | Roc Title Agency | |
| Interfamily Deed Transfer | -- | None Available | |
| Interfamily Deed Transfer | -- | Dhi Title Agency | |
| Special Warranty Deed | $282,485 | Dhi Title Agency | |
| Cash Sale Deed | $49,000 | Security Title Agency |
Mortgage History
| Date | Status | Loan Amount | Loan Type |
|---|---|---|---|
| Open | $475,000 | New Conventional | |
| Previous Owner | $197,290 | New Conventional | |
| Previous Owner | $254,237 | New Conventional | |
| Previous Owner | $474,212 | Stand Alone Refi Refinance Of Original Loan | |
| Previous Owner | $1,173,400 | Construction |
Property History
| Date | Event | Price | Change | Sq Ft Price |
|---|---|---|---|---|
| 01/30/2025 01/30/25 | Sold | $500,000 | -3.4% | $253 / Sq Ft |
| 11/14/2024 11/14/24 | Price Changed | $517,500 | -0.5% | $262 / Sq Ft |
| 10/14/2024 10/14/24 | Price Changed | $519,900 | -3.7% | $263 / Sq Ft |
| 09/28/2024 09/28/24 | Price Changed | $539,900 | -3.4% | $273 / Sq Ft |
| 09/12/2024 09/12/24 | For Sale | $559,000 | +97.9% | $283 / Sq Ft |
| 11/30/2016 11/30/16 | Sold | $282,485 | 0.0% | $143 / Sq Ft |
| 10/25/2016 10/25/16 | Pending | -- | -- | -- |
| 09/29/2016 09/29/16 | For Sale | $282,485 | -- | $143 / Sq Ft |
Tax History Compared to Growth
Tax History
| Year | Tax Paid | Tax Assessment Tax Assessment Total Assessment is a certain percentage of the fair market value that is determined by local assessors to be the total taxable value of land and additions on the property. | Land | Improvement |
|---|---|---|---|---|
| 2025 | $1,898 | $22,051 | -- | -- |
| 2024 | $1,866 | $21,001 | -- | -- |
| 2023 | $1,866 | $36,180 | $7,230 | $28,950 |
| 2022 | $1,797 | $27,580 | $5,510 | $22,070 |
| 2021 | $1,877 | $25,630 | $5,120 | $20,510 |
| 2020 | $1,842 | $24,720 | $4,940 | $19,780 |
| 2019 | $1,786 | $23,460 | $4,690 | $18,770 |
| 2018 | $1,723 | $21,770 | $4,350 | $17,420 |
| 2017 | $1,664 | $19,900 | $3,980 | $15,920 |
| 2016 | $200 | $4,215 | $4,215 | $0 |
| 2015 | $191 | $4,288 | $4,288 | $0 |
Agents Affiliated with this Home
-
Praveen Samala
P
Seller's Agent in 2025
Praveen Samala
HomeSmart
(602) 230-7600
2 in this area
70 Total Sales
-
Celeste Hopkins

Seller's Agent in 2016
Celeste Hopkins
RETSY
(480) 607-6580
13 Total Sales
-
J
Seller Co-Listing Agent in 2016
Jason Bullock
Towne Brokerage Services, Inc
-
Terry Day

Buyer's Agent in 2016
Terry Day
DeLex Realty
(602) 483-4665
118 Total Sales
Map
Source: Arizona Regional Multiple Listing Service (ARMLS)
MLS Number: 5504055
APN: 206-19-197
- 3960 W Salter Dr
- 3833 W Melinda Ln
- 3819 W Lone Cactus Dr Unit 408
- 3911 W Quail Ave
- 3825 W Quail Ave
- 4028 W Monona Dr
- 3733 W Ross Ave
- 3702 W Abraham Ln
- 20670 N 41st Ave
- 20630 N 39th Dr
- 20644 N 41st Ave
- 3529 W Lone Cactus Dr
- 21655 N 36th Ave Unit 120
- 21655 N 36th Ave Unit 134
- 21655 N 36th Ave Unit 131
- 21655 N 36th Ave Unit 121
- 20443 N 39th Dr
- 3523 W Quail Ave
- 20435 N 39th Dr
- 3515 W Salter Dr
