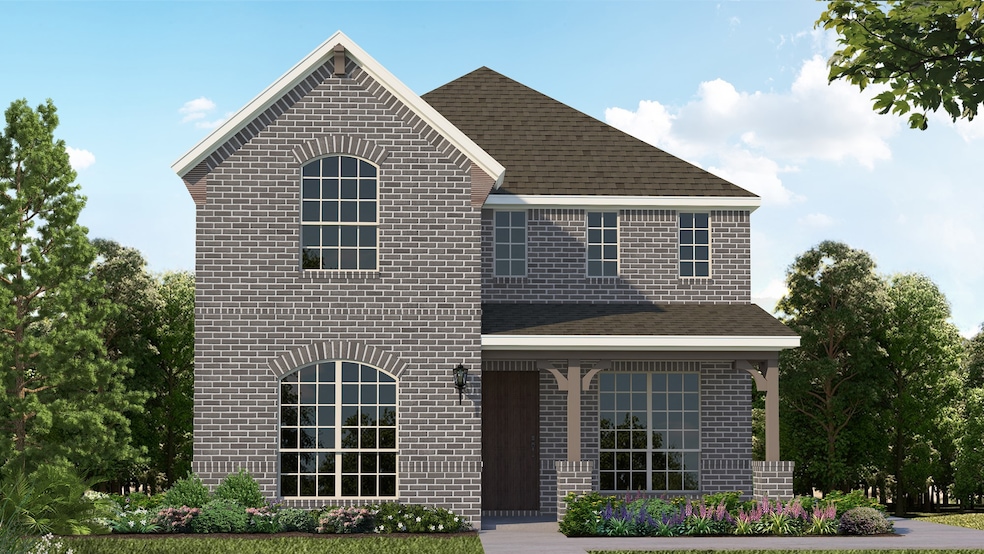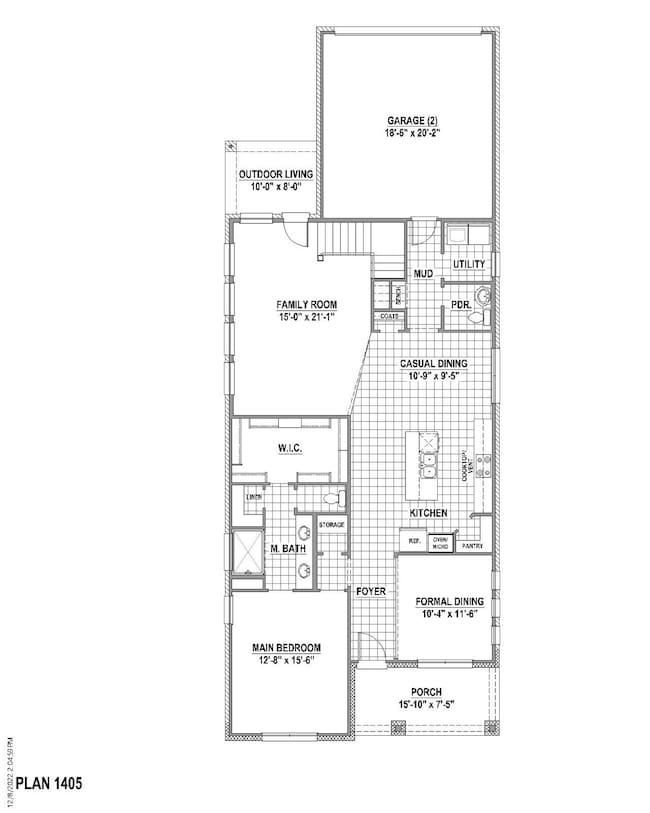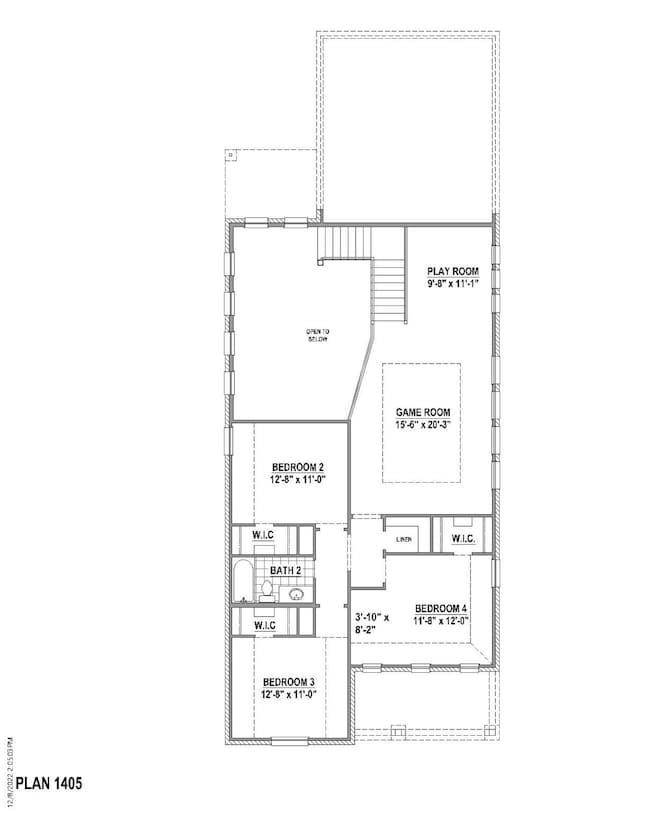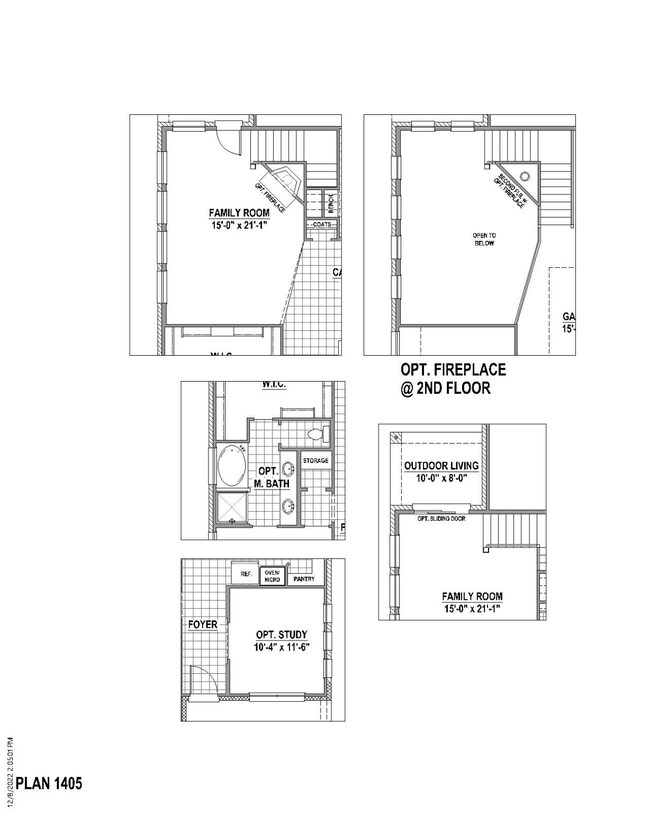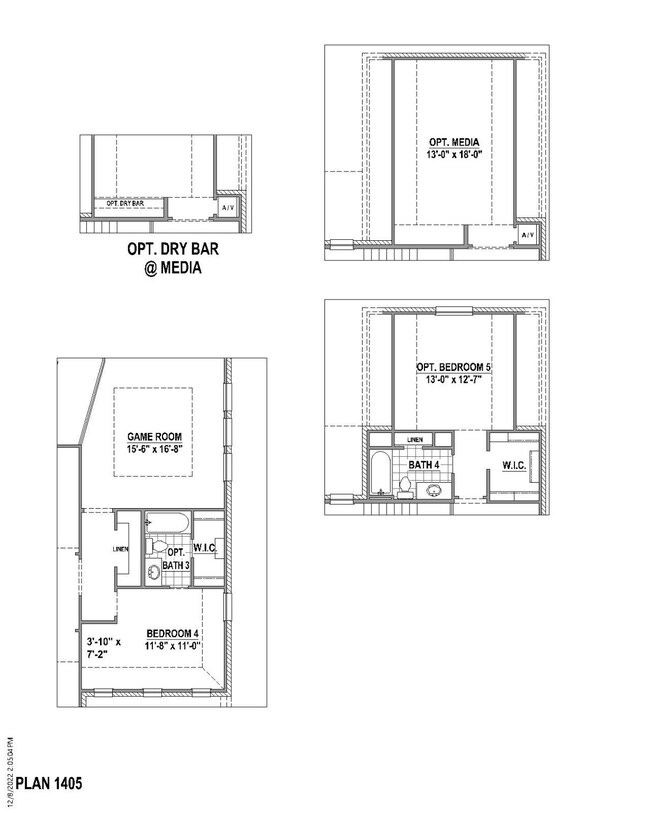3941 Wild Tulip Dr Prosper, TX 75078
Estimated payment $4,057/month
Highlights
- Boat Dock
- Fitness Center
- Fishing
- William Rushing Middle School Rated A
- New Construction
- Open Floorplan
About This Home
Stunning 2 story home featuring 4 bedrooms, 3 full-size bathrooms and a game room with outdoor living space is perfect for entertaining friends and family! As you enter through the foyer, you will immediately notice an abundance of windows letting in natural light. Designed to be the heart of the home, the gourmet kitchen is complete with center island, lots of counter space, a corner pantry, trash pull-out, pot & pan drawers and opens into the dining and family rooms. Located off the family room is a secluded secondary bedroom with a walk-in closet and access to a full-size bathroom, perfect for an in-law suite or teen's room. Ideally situated on the first floor, the main bedroom features gorgeous cathedral ceilings, two walk-in closets and an en-suite bathroom with dual sinks. Upon entering the second floor, you will see the spacious game room endless entertaining options and a private hallway leading to two secondary bedrooms with walk-in closets, as well as a shared full-size bathroom. This home is situated on a south-facing, oversized, corner lot.
Listing Agent
Eric Stanley
American Legend Homes Brokerage Phone: 972-410-5701 License #0452659 Listed on: 11/18/2025
Home Details
Home Type
- Single Family
Est. Annual Taxes
- $1,636
Year Built
- Built in 2025 | New Construction
Lot Details
- 6,365 Sq Ft Lot
- Wood Fence
- Water-Smart Landscaping
- Interior Lot
- Sprinkler System
- Lawn
- Back Yard
HOA Fees
- $148 Monthly HOA Fees
Parking
- 2 Car Attached Garage
- Alley Access
- Tandem Parking
- Garage Door Opener
Home Design
- Traditional Architecture
- Brick Exterior Construction
- Slab Foundation
- Composition Roof
Interior Spaces
- 2,805 Sq Ft Home
- 2-Story Property
- Open Floorplan
- Wired For Sound
- Cathedral Ceiling
- Ceiling Fan
- Decorative Lighting
- ENERGY STAR Qualified Windows
- Attic Fan
Kitchen
- Electric Oven
- Gas Cooktop
- Microwave
- Dishwasher
- Kitchen Island
- Disposal
Flooring
- Wood
- Carpet
- Ceramic Tile
Bedrooms and Bathrooms
- 4 Bedrooms
- Walk-In Closet
- Double Vanity
- Low Flow Plumbing Fixtures
Home Security
- Home Security System
- Carbon Monoxide Detectors
- Fire and Smoke Detector
Eco-Friendly Details
- Green Roof
- Energy-Efficient HVAC
- Energy-Efficient Lighting
- Energy-Efficient Insulation
- Rain or Freeze Sensor
- Energy-Efficient Thermostat
- Ventilation
- Air Purifier
Outdoor Features
- Covered Patio or Porch
- Rain Gutters
Schools
- Richland High School
Utilities
- Forced Air Zoned Heating and Cooling System
- Air Filtration System
- Vented Exhaust Fan
- Tankless Water Heater
- High Speed Internet
- Cable TV Available
Listing and Financial Details
- Legal Lot and Block 22 / K
- Assessor Parcel Number R1026891
Community Details
Overview
- Association fees include all facilities, management, ground maintenance
- Tellus Group Association
- Mosaic Subdivision
- Community Lake
Amenities
- Restaurant
- Clubhouse
- Community Mailbox
Recreation
- Boat Dock
- Community Playground
- Fitness Center
- Community Pool
- Fishing
- Park
- Trails
Map
Home Values in the Area
Average Home Value in this Area
Tax History
| Year | Tax Paid | Tax Assessment Tax Assessment Total Assessment is a certain percentage of the fair market value that is determined by local assessors to be the total taxable value of land and additions on the property. | Land | Improvement |
|---|---|---|---|---|
| 2025 | $1,636 | $80,133 | $80,133 | -- |
| 2024 | $1,636 | $80,133 | $80,133 | -- |
Property History
| Date | Event | Price | List to Sale | Price per Sq Ft |
|---|---|---|---|---|
| 11/18/2025 11/18/25 | For Sale | $715,720 | -- | $255 / Sq Ft |
Source: North Texas Real Estate Information Systems (NTREIS)
MLS Number: 21115334
APN: R1026891
- 4424 Cotton Seed Way
- 3921 Wild Tulip Dr
- 3917 Linear Dr
- 2187W Plan at Mosaic - 50'
- 2373H Plan at Mosaic - 50'
- 2443H Plan at Mosaic - 50'
- 2561H Plan at Mosaic - 50'
- 2127W Plan at Mosaic - 50'
- 3190W Plan at Mosaic - 50'
- 2513W Plan at Mosaic - 50'
- 2574W Plan at Mosaic - 50'
- 2722H Plan at Mosaic - 50'
- 2545W Plan at Mosaic - 50'
- 2694W Plan at Mosaic - 50'
- 2599W Plan at Mosaic - 50'
- 3553W Plan at Mosaic - 50'
- 2504W Plan at Mosaic - 50'
- 2357W Plan at Mosaic - 50'
- 2942H Plan at Mosaic - 50'
- 2999W Plan at Mosaic - 50'
- 4525 Lamplights Dr
- 4525 S Legacy Dr
- 3409 Keechi Creek Dr
- 4420 S Legacy Dr
- 4320 S Legacy Dr
- 15841 Old Dairy Frm Rd
- 4100 Smokey Hill Ct
- 3424 Cimarron River Dr
- 4213 Mineral Creek Trail
- 4305 Coffee Mill Rd
- 4018 Bear Creek Ct
- 4009 Bear Creek Ct
- 2909 Hackberry Creek Trail
- 2749 Boulder Creek St
- 2417 Griffith Park Dr
- 2821 Driftwood Creek Trail
- 2401 Austin Ln
- 2500 Whitewood Dr
- 2732 Spring Creek Trail
- 2109 Richmond Park Ln
