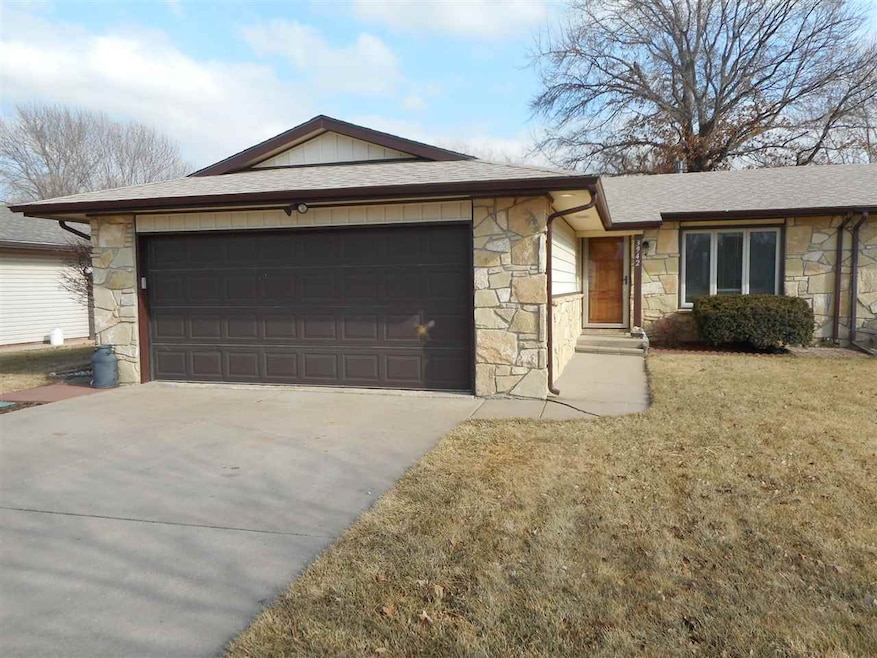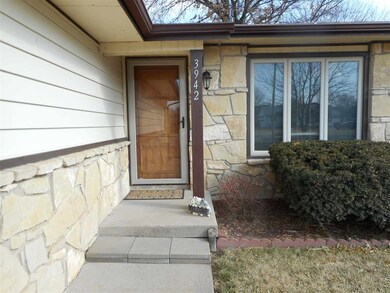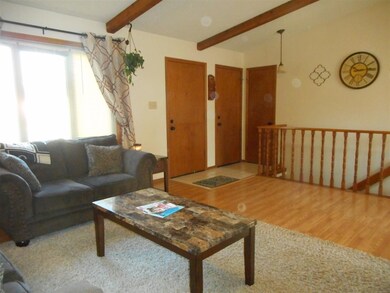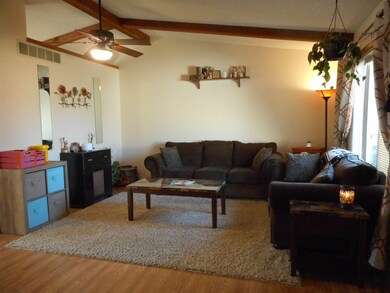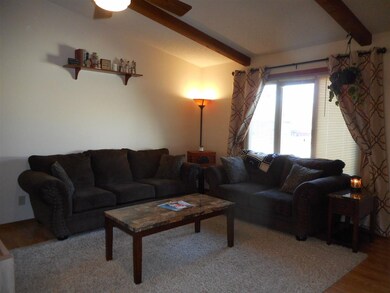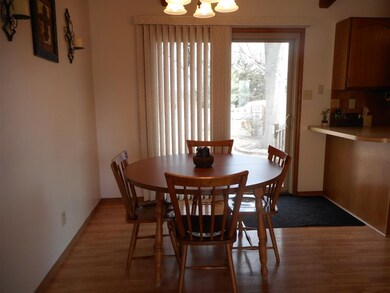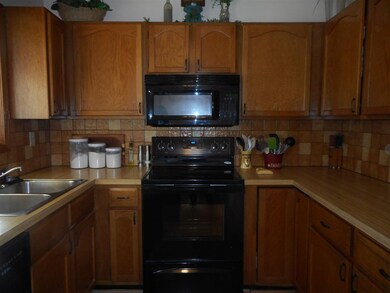
3942 N Garland Cir Wichita, KS 67204
Sherwood Glen NeighborhoodEstimated Value: $190,137 - $193,000
Highlights
- Ranch Style House
- 2 Car Attached Garage
- Breakfast Bar
- Cul-De-Sac
- Cooling Available
- Forced Air Heating System
About This Home
As of March 2018So Much House For the Money! Open floor plan. Large living room with vaulted ceiling and open to dining area. Sliding patio doors from dining area to backyard. The Kitchen is off the dining area and has eating bar. Open space above cabinets in kitchen. Two bedrooms and bath on main level. Master bedroom is nice size... 14' x 11'6''. Basement has large family room with fireplace. Bathroom downstairs plus a bonus room that is currently used as a non-conforming bedroom, but could also be used as an office or craft room. Nice storage area downstairs plus a laundry room. Homeowners updated many areas of the home including laminate flooring in living room, dining room, kitchen and hallway. Updated light fixtures. Bathrooms updated. New carpet in main level bedrooms. New carpet in basement family room with moisture resistant pad. Laundry room has new shelving. Repaired facia with hardy board. Large backyard with firepit and shed. Sprinkler system on a water well. Beautiful natural stone on front of house.This is a great starter home or a great home for downsizing. Don't miss it!
Last Agent to Sell the Property
Linda Webb
RE/MAX Premier License #SP00239551 Listed on: 01/06/2018
Last Buyer's Agent
Linda Webb
RE/MAX Premier License #SP00239551 Listed on: 01/06/2018
Townhouse Details
Home Type
- Townhome
Est. Annual Taxes
- $1,151
Year Built
- Built in 1981
Lot Details
- 7,483 Sq Ft Lot
- Cul-De-Sac
Parking
- 2 Car Attached Garage
Home Design
- Ranch Style House
- Twin Home
- Frame Construction
- Composition Roof
Interior Spaces
- Wood Burning Fireplace
- Family Room with Fireplace
- Combination Kitchen and Dining Room
Kitchen
- Breakfast Bar
- Oven or Range
- Electric Cooktop
- Microwave
- Dishwasher
- Disposal
Bedrooms and Bathrooms
- 2 Bedrooms
- 2 Full Bathrooms
Laundry
- Dryer
- Washer
Finished Basement
- Basement Fills Entire Space Under The House
- Laundry in Basement
- Natural lighting in basement
Schools
- Pleasant Valley Elementary And Middle School
- Heights High School
Utilities
- Cooling Available
- Forced Air Heating System
Community Details
- Sherwood Glen Subdivision
Listing and Financial Details
- Assessor Parcel Number 20173-099-30-0-44-01-012.00
Ownership History
Purchase Details
Home Financials for this Owner
Home Financials are based on the most recent Mortgage that was taken out on this home.Purchase Details
Home Financials for this Owner
Home Financials are based on the most recent Mortgage that was taken out on this home.Purchase Details
Similar Homes in Wichita, KS
Home Values in the Area
Average Home Value in this Area
Purchase History
| Date | Buyer | Sale Price | Title Company |
|---|---|---|---|
| Figueroa Pedro | -- | Security 1St Title | |
| Norman Joshua M | $89,000 | Security 1St Title | |
| The Revocable Trust Of Wilma C Elston | -- | None Available |
Mortgage History
| Date | Status | Borrower | Loan Amount |
|---|---|---|---|
| Open | Figueroa Pedro | $101,800 | |
| Closed | Figueroa Pedro | $101,650 | |
| Previous Owner | Norman Joshua M | $87,387 | |
| Previous Owner | Elston Wilma C | $5,250 |
Property History
| Date | Event | Price | Change | Sq Ft Price |
|---|---|---|---|---|
| 03/01/2018 03/01/18 | Sold | -- | -- | -- |
| 01/30/2018 01/30/18 | Pending | -- | -- | -- |
| 01/06/2018 01/06/18 | For Sale | $107,900 | +20.0% | $68 / Sq Ft |
| 04/24/2014 04/24/14 | Sold | -- | -- | -- |
| 03/16/2014 03/16/14 | Pending | -- | -- | -- |
| 03/12/2014 03/12/14 | For Sale | $89,900 | -- | $56 / Sq Ft |
Tax History Compared to Growth
Tax History
| Year | Tax Paid | Tax Assessment Tax Assessment Total Assessment is a certain percentage of the fair market value that is determined by local assessors to be the total taxable value of land and additions on the property. | Land | Improvement |
|---|---|---|---|---|
| 2023 | $1,792 | $14,137 | $1,725 | $12,412 |
| 2022 | $1,544 | $14,137 | $1,633 | $12,504 |
| 2021 | $1,567 | $13,816 | $1,633 | $12,183 |
| 2020 | $1,421 | $12,512 | $1,633 | $10,879 |
| 2019 | $1,232 | $10,879 | $1,633 | $9,246 |
| 2018 | $1,206 | $10,627 | $1,323 | $9,304 |
| 2017 | $1,158 | $0 | $0 | $0 |
| 2016 | $1,156 | $0 | $0 | $0 |
| 2015 | $1,125 | $0 | $0 | $0 |
| 2014 | $1,062 | $0 | $0 | $0 |
Agents Affiliated with this Home
-
L
Seller's Agent in 2018
Linda Webb
RE/MAX Premier
-
M
Seller's Agent in 2014
Mike Grbic
EXP Realty, LLC
-
Brian Brundage

Seller Co-Listing Agent in 2014
Brian Brundage
LPT Realty, LLC
(316) 684-0000
2 Total Sales
-
M
Buyer's Agent in 2014
MICHAEL WEBB
RE/MAX Premier
Map
Source: South Central Kansas MLS
MLS Number: 545620
APN: 099-30-0-44-01-012.00
- 3926 Garland St N
- 3823 N Somerset St
- 1418 W Nottingham Cir
- 4005 N Friar Ln
- 3902 N Litchfield St
- 3941 N Friar Ln
- 000 00
- 3891 N Friar Ln
- 3747 N Smyser Ave
- 3532 N Armstrong St
- 3614 N Clarence St
- 515 W 38th St N
- 0000 W 37th St N
- 1730 W 32nd St N
- 4641 N Arkansas Ave
- 3133 N Porter Ave
- 3548 N Park Place
- 220 W 45th St N
- 2620 W Shearwater
- 2624 W Shearwater
- 3942 N Garland Cir
- 3946 N Garland Cir
- 3940 N Garland St
- 3948 N Garland Cir
- 3936 N Garland St
- 3934 N Garland St
- 3950 N Garland Cir
- 3937 N Garland St
- 3924 N Garland St
- 4061 N Friar Ln
- 3931 N Garland St
- 3940 N Somerset St
- 3958 N Garland Cir
- 3960 N Garland Cir
- 3916 N Garland St
- 3934 N Somerset St
- 3951 N Garland Cir
- 3925 N Garland St
- 4057 N Friar Ln
- 3959 N Garland Cir
