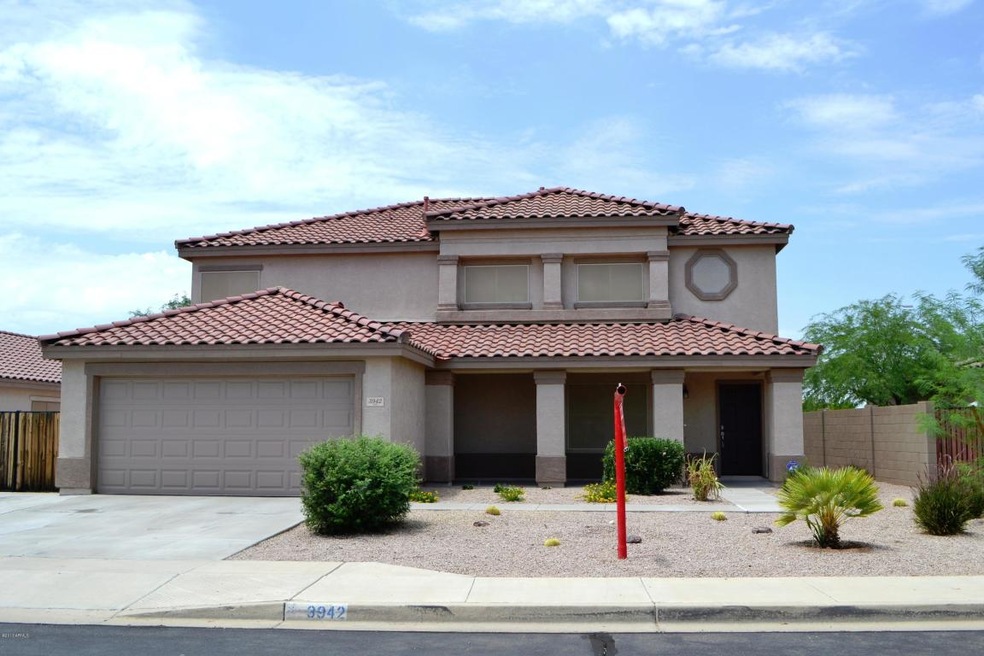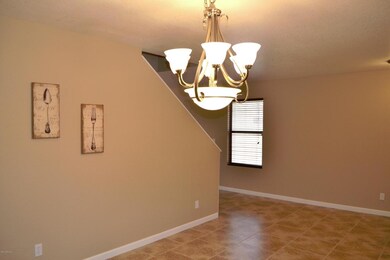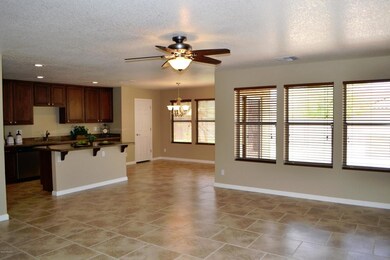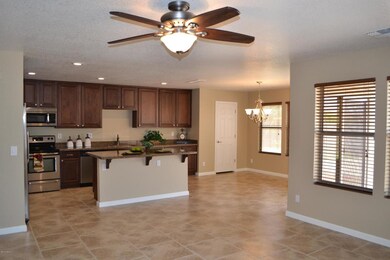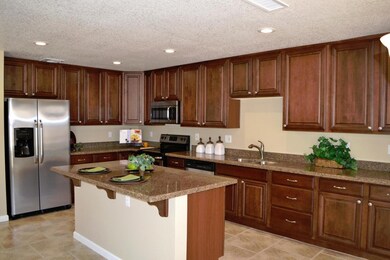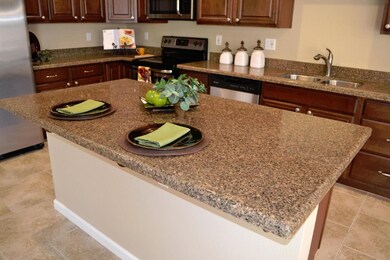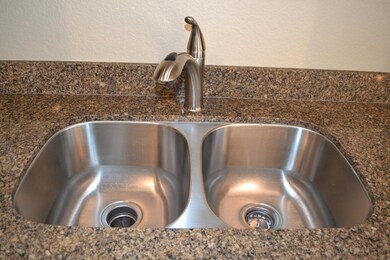
3942 S Clancy Unit 3 Mesa, AZ 85212
Superstition Vistas NeighborhoodHighlights
- RV Gated
- Main Floor Primary Bedroom
- Covered patio or porch
- Desert Ridge Jr. High School Rated A-
- Granite Countertops
- Eat-In Kitchen
About This Home
As of October 2021Gorgeous remodel in the highly sought Mountain Ranch Community. This home has fantastic curb appeal with mature landscaping, front covered patio, a 2 car garage, and RV gate. It features 5 bedrooms, 2.5 baths, formal dining, loft, and 3,096 sq/ft. Beautiful open kitchen offers center island with breakfast bar, newer cabinets, granite countertops, stainless steel appliances, a pantry, and dining area. 20'' tile flooring throughout, freshly painted interior. Master Suite is conveniently located downstairs and has a walk in closet, dual sink vanity, and walk in shower with tile surround. Spacious secondary bedrooms are all located upstairs with updated 2nd bathroom. Large backyard with covered patio, & synthetic grass. Park across street, shopping nearby, This is a must see!
Home Details
Home Type
- Single Family
Est. Annual Taxes
- $1,439
Year Built
- Built in 2002
Lot Details
- 7,354 Sq Ft Lot
- Block Wall Fence
Parking
- 2 Car Garage
- RV Gated
Home Design
- Wood Frame Construction
- Tile Roof
- Stucco
Interior Spaces
- 3,096 Sq Ft Home
- 2-Story Property
Kitchen
- Eat-In Kitchen
- Built-In Microwave
- Dishwasher
- Kitchen Island
- Granite Countertops
Flooring
- Carpet
- Tile
Bedrooms and Bathrooms
- 5 Bedrooms
- Primary Bedroom on Main
- Walk-In Closet
- Primary Bathroom is a Full Bathroom
- 2.5 Bathrooms
- Dual Vanity Sinks in Primary Bathroom
Laundry
- Laundry in unit
- Washer and Dryer Hookup
Outdoor Features
- Covered patio or porch
Schools
- Meridian Elementary School
- Desert Ridge Jr. High Middle School
- Desert Ridge High School
Utilities
- Refrigerated Cooling System
- Heating System Uses Natural Gas
Listing and Financial Details
- Tax Lot 415
- Assessor Parcel Number 304-33-272
Community Details
Overview
- Property has a Home Owners Association
- Brown Community Mgmt Association, Phone Number (480) 539-1396
- Built by KB Homes
- Mountain Ranch Unit 3 Subdivision
Recreation
- Bike Trail
Ownership History
Purchase Details
Home Financials for this Owner
Home Financials are based on the most recent Mortgage that was taken out on this home.Purchase Details
Purchase Details
Home Financials for this Owner
Home Financials are based on the most recent Mortgage that was taken out on this home.Purchase Details
Purchase Details
Home Financials for this Owner
Home Financials are based on the most recent Mortgage that was taken out on this home.Purchase Details
Home Financials for this Owner
Home Financials are based on the most recent Mortgage that was taken out on this home.Purchase Details
Purchase Details
Home Financials for this Owner
Home Financials are based on the most recent Mortgage that was taken out on this home.Map
Similar Homes in Mesa, AZ
Home Values in the Area
Average Home Value in this Area
Purchase History
| Date | Type | Sale Price | Title Company |
|---|---|---|---|
| Special Warranty Deed | $555,000 | Greystone Title Agency Llc | |
| Warranty Deed | $497,600 | Zillow Closing Services | |
| Warranty Deed | $269,000 | Security Title Agency | |
| Cash Sale Deed | $220,000 | Fidelity National Title Agen | |
| Cash Sale Deed | $231,000 | Fidelity National Title Agen | |
| Special Warranty Deed | $140,000 | Fidelity National Title Agen | |
| Trustee Deed | $166,563 | First American Title | |
| Warranty Deed | $182,608 | First American Title Ins Co | |
| Warranty Deed | -- | First American Title Ins Co |
Mortgage History
| Date | Status | Loan Amount | Loan Type |
|---|---|---|---|
| Open | $444,000 | New Conventional | |
| Previous Owner | $269,000 | VA | |
| Previous Owner | $250,000 | New Conventional | |
| Previous Owner | $295,000 | Stand Alone First | |
| Previous Owner | $10,000 | Credit Line Revolving | |
| Previous Owner | $80,000 | Credit Line Revolving | |
| Previous Owner | $192,500 | Stand Alone First | |
| Previous Owner | $175,800 | New Conventional |
Property History
| Date | Event | Price | Change | Sq Ft Price |
|---|---|---|---|---|
| 10/21/2021 10/21/21 | Sold | $555,000 | +7.8% | $179 / Sq Ft |
| 09/02/2021 09/02/21 | Pending | -- | -- | -- |
| 08/27/2021 08/27/21 | Price Changed | $514,900 | -5.5% | $166 / Sq Ft |
| 08/06/2021 08/06/21 | Price Changed | $544,900 | -3.0% | $176 / Sq Ft |
| 07/21/2021 07/21/21 | For Sale | $562,000 | +108.9% | $182 / Sq Ft |
| 08/22/2013 08/22/13 | Sold | $269,000 | +0.1% | $87 / Sq Ft |
| 07/26/2013 07/26/13 | Pending | -- | -- | -- |
| 07/24/2013 07/24/13 | For Sale | $268,800 | +16.4% | $87 / Sq Ft |
| 11/20/2012 11/20/12 | Sold | $231,000 | -3.7% | $75 / Sq Ft |
| 11/02/2012 11/02/12 | Pending | -- | -- | -- |
| 10/31/2012 10/31/12 | For Sale | $239,900 | -- | $77 / Sq Ft |
Tax History
| Year | Tax Paid | Tax Assessment Tax Assessment Total Assessment is a certain percentage of the fair market value that is determined by local assessors to be the total taxable value of land and additions on the property. | Land | Improvement |
|---|---|---|---|---|
| 2025 | $1,779 | $24,985 | -- | -- |
| 2024 | $1,796 | $23,795 | -- | -- |
| 2023 | $1,796 | $43,010 | $8,600 | $34,410 |
| 2022 | $1,752 | $31,300 | $6,260 | $25,040 |
| 2021 | $1,897 | $27,020 | $5,400 | $21,620 |
| 2020 | $1,864 | $26,330 | $5,260 | $21,070 |
| 2019 | $1,728 | $23,750 | $4,750 | $19,000 |
| 2018 | $1,645 | $22,120 | $4,420 | $17,700 |
| 2017 | $1,593 | $21,120 | $4,220 | $16,900 |
| 2016 | $1,652 | $20,780 | $4,150 | $16,630 |
| 2015 | $1,515 | $19,260 | $3,850 | $15,410 |
Source: Arizona Regional Multiple Listing Service (ARMLS)
MLS Number: 4972699
APN: 304-33-272
- 11346 E Renata Ave
- 11502 E Rafael Ave
- 11511 E Renata Ave
- 3829 S Harlan Unit D
- 11129 E Reginald Ave
- 3555 S Payton
- 4305 S Antonio
- 11531 E Persimmon Ave Unit 3
- 11455 E Persimmon Ave Unit 3
- 11541 E Corbin Ave
- 11050 E Ravenna Ave
- 11526 E Shepperd Ave
- 11352 E Starkey Ave Unit 1
- 4466 S Brice
- 11433 E Peterson Ave Unit 263
- 11003 E Ravenna Cir
- 10822 E Ramblewood Cir
- 10846 E Quartet Ave
- 11023 E Shepperd Ave
- 11303 E Pratt Ave Unit 4
