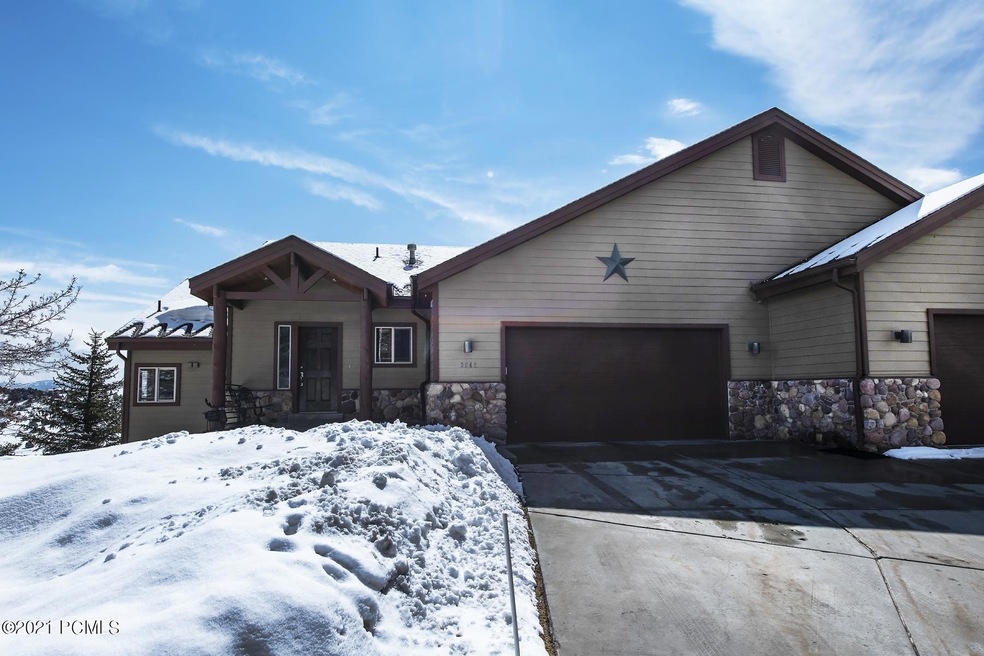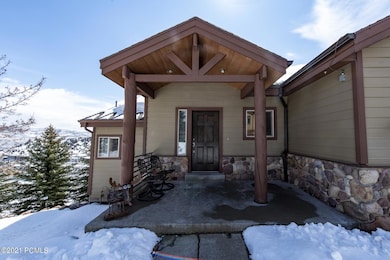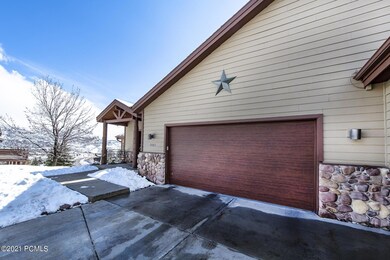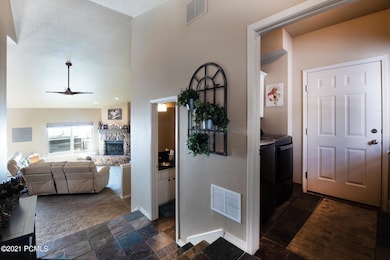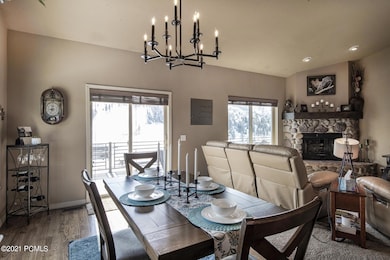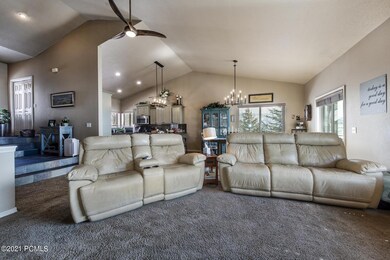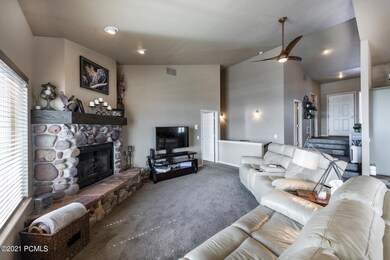
3942 View Pointe Dr Park City, UT 84098
Highlights
- Views of Ski Resort
- Deck
- Ranch Style House
- Jeremy Ranch Elementary School Rated A
- Vaulted Ceiling
- Wood Flooring
About This Home
As of May 2021This home is located on a cul de sac with majestic mountain views of the new ski area- Woodward. The newly constructed back deck has southern exposure for those warms sunny days where you can enjoy the views. It's great location with easy access to Salt Lake City and the amenities of shopping near by make it a compelling value, not to mention located within the Park City School District. This home has an open concept great for entertaining- a newly remodeled kitchen with beautiful granite counter tops, and upper end Wolf and Jenn Air appliances. The master is located on the main level along with a half bath and laundry room. The lower level has two additional bedrooms, with a full bath and large family room with walkout . You will love the oversized two car garage with lots of storage and a flat driveway for easy snow removal. Seller has recently upgraded the following:
New cabinets with soft close
Refinished wood floors
New water heater
New water softener
New Air conditioner
Reverse osmosis
Can lighting in kitchen
New windows
New lighting fixtures in kitchen, living room and dining
Garage cabinets
This won't last long - add this to your short list of homes to see! Call Listing agent to schedule appt.
Last Agent to Sell the Property
BHHS Utah Properties - SV License #8330145-SA00 Listed on: 03/19/2021

Last Buyer's Agent
Keara Sardo
BHHS Utah Properties - MST
Townhouse Details
Home Type
- Townhome
Est. Annual Taxes
- $2,525
Year Built
- Built in 1998 | Remodeled
Lot Details
- 4,356 Sq Ft Lot
- Cul-De-Sac
- South Facing Home
- Southern Exposure
- Landscaped
- Sloped Lot
- Sprinklers on Timer
HOA Fees
- $360 Monthly HOA Fees
Parking
- 2 Car Attached Garage
- Oversized Parking
- Utility Sink in Garage
- Garage Drain
- Garage Door Opener
Property Views
- Ski Resort
- Woods
- Trees
- Mountain
Home Design
- Ranch Style House
- Mountain Contemporary Architecture
- Wood Frame Construction
- Asphalt Roof
- Wood Siding
- Stone Siding
- Concrete Perimeter Foundation
- Stone
Interior Spaces
- 2,760 Sq Ft Home
- Vaulted Ceiling
- Ceiling Fan
- Gas Fireplace
- Great Room
- Family Room
- Formal Dining Room
- Storage
- Crawl Space
Kitchen
- Eat-In Kitchen
- Breakfast Bar
- Oven
- Gas Range
- Microwave
- Dishwasher
- Disposal
Flooring
- Wood
- Carpet
- Stone
- Tile
Bedrooms and Bathrooms
- 3 Bedrooms | 1 Primary Bedroom on Main
- Hydromassage or Jetted Bathtub
Laundry
- Laundry Room
- Washer and Gas Dryer Hookup
Home Security
Outdoor Features
- Balcony
- Deck
- Patio
- Porch
Utilities
- Forced Air Heating and Cooling System
- Heating System Uses Natural Gas
- Natural Gas Connected
- Gas Water Heater
- Water Softener is Owned
- High Speed Internet
- Phone Available
- Cable TV Available
Listing and Financial Details
- Assessor Parcel Number Vpjr-C-20
Community Details
Overview
- Association fees include maintenance exterior, ground maintenance, management fees, reserve/contingency fund, snow removal, water
- Jeremy Point Viewpoint Subdivision
- Property managed by Jeremy Ranch HOA
Pet Policy
- Pets Allowed
Security
- Fire and Smoke Detector
Ownership History
Purchase Details
Home Financials for this Owner
Home Financials are based on the most recent Mortgage that was taken out on this home.Purchase Details
Home Financials for this Owner
Home Financials are based on the most recent Mortgage that was taken out on this home.Purchase Details
Home Financials for this Owner
Home Financials are based on the most recent Mortgage that was taken out on this home.Purchase Details
Home Financials for this Owner
Home Financials are based on the most recent Mortgage that was taken out on this home.Purchase Details
Home Financials for this Owner
Home Financials are based on the most recent Mortgage that was taken out on this home.Purchase Details
Home Financials for this Owner
Home Financials are based on the most recent Mortgage that was taken out on this home.Purchase Details
Home Financials for this Owner
Home Financials are based on the most recent Mortgage that was taken out on this home.Similar Homes in Park City, UT
Home Values in the Area
Average Home Value in this Area
Purchase History
| Date | Type | Sale Price | Title Company |
|---|---|---|---|
| Warranty Deed | -- | Real Advantage Ttl Ins Agcy | |
| Warranty Deed | -- | Us Title Insurance Agency | |
| Warranty Deed | -- | Advanced Title | |
| Interfamily Deed Transfer | -- | Advanced Title | |
| Warranty Deed | -- | Accommodation | |
| Warranty Deed | -- | None Available | |
| Quit Claim Deed | -- | Title One Inc |
Mortgage History
| Date | Status | Loan Amount | Loan Type |
|---|---|---|---|
| Open | $704,000 | New Conventional | |
| Previous Owner | $568,000 | New Conventional | |
| Previous Owner | $504,800 | New Conventional | |
| Previous Owner | $393,700 | New Conventional | |
| Previous Owner | $320,980 | New Conventional | |
| Previous Owner | $327,000 | New Conventional | |
| Previous Owner | $20,000 | Credit Line Revolving | |
| Previous Owner | $277,000 | Purchase Money Mortgage |
Property History
| Date | Event | Price | Change | Sq Ft Price |
|---|---|---|---|---|
| 05/14/2021 05/14/21 | Sold | -- | -- | -- |
| 04/01/2021 04/01/21 | Pending | -- | -- | -- |
| 03/19/2021 03/19/21 | For Sale | $885,000 | +38.5% | $321 / Sq Ft |
| 10/12/2017 10/12/17 | Sold | -- | -- | -- |
| 09/14/2017 09/14/17 | Pending | -- | -- | -- |
| 07/17/2017 07/17/17 | For Sale | $639,000 | -- | $231 / Sq Ft |
Tax History Compared to Growth
Tax History
| Year | Tax Paid | Tax Assessment Tax Assessment Total Assessment is a certain percentage of the fair market value that is determined by local assessors to be the total taxable value of land and additions on the property. | Land | Improvement |
|---|---|---|---|---|
| 2023 | $3,298 | $596,750 | $170,500 | $426,250 |
| 2022 | $3,159 | $506,000 | $170,500 | $335,500 |
| 2021 | $2,392 | $335,500 | $170,500 | $165,000 |
| 2020 | $2,525 | $335,500 | $170,500 | $165,000 |
| 2019 | $2,585 | $330,000 | $170,500 | $159,500 |
| 2018 | $2,585 | $330,000 | $170,500 | $159,500 |
| 2017 | $1,848 | $214,500 | $55,000 | $159,500 |
| 2016 | $1,670 | $214,500 | $55,000 | $159,500 |
| 2015 | $1,177 | $143,000 | $0 | $0 |
| 2013 | $1,242 | $143,000 | $0 | $0 |
Agents Affiliated with this Home
-
Keara Sardo

Seller's Agent in 2021
Keara Sardo
BHHS Utah Properties - SV
(435) 640-2600
8 in this area
40 Total Sales
-
Linda Murdoch

Seller Co-Listing Agent in 2021
Linda Murdoch
BHHS Utah Properties - SV
(435) 640-7375
9 in this area
39 Total Sales
-
Craig Popa
C
Seller's Agent in 2017
Craig Popa
BHHS Utah Properties - SV
(435) 640-5557
4 in this area
177 Total Sales
-
Patrick Howell
P
Seller Co-Listing Agent in 2017
Patrick Howell
BHHS Utah Properties - SV
(801) 671-5671
244 Total Sales
-
N
Buyer's Agent in 2017
Non Member Licensee
Non Member
Map
Source: Park City Board of REALTORS®
MLS Number: 12101045
APN: VPJR-C-20
- 3922 View Pointe Dr
- 4407 W Jeremy Woods Dr
- 8845 Silver Spur Rd
- 4070 Rasmussen Rd
- 4014 Hidden Cove Rd Unit 11
- 4014 Hidden Cove Rd
- 4042 Saddleback Rd
- 8680 Saddleback Cir
- 3605 Wrangler Way
- 8998 Lariat Rd
- 4110 W Sierra Dr
- 4044 W Crest Ct
- 4060 W Crest Ct
- 4086 W Crest Ct
- 4086 W Crest Ct Unit 317
- 4049 W Crest Ct
- 4049 W Crest Ct Unit 308
- 4069 W Crest Ct
- 4069 W Crest Ct Unit 306
