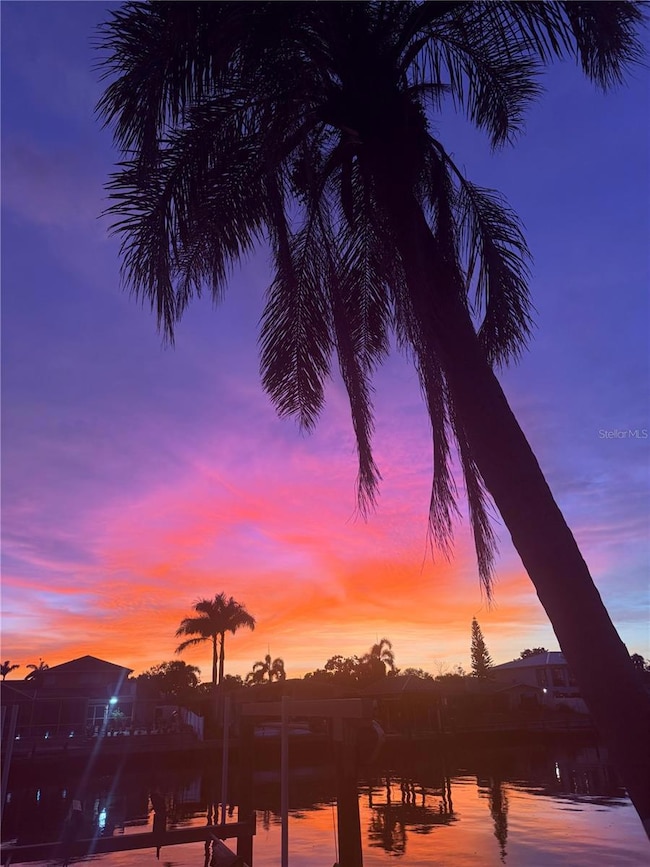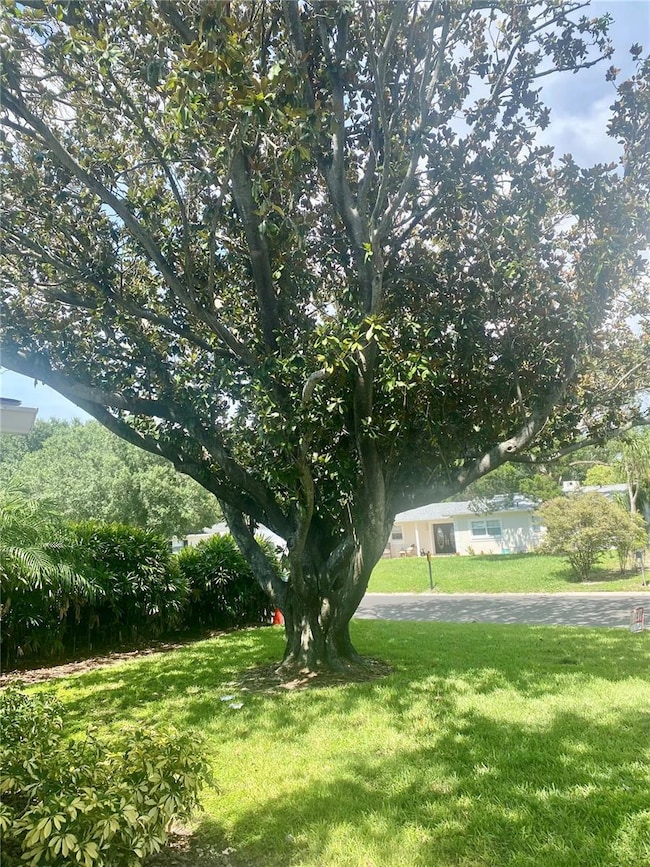Highlights
- Open Floorplan
- No HOA
- Solid Wood Cabinet
- Stone Countertops
- 2 Car Attached Garage
- Walk-In Closet
About This Home
Stunning Waterfront Pool Home in Dana Shores – Boater’s Paradise!
Welcome to this beautifully updated 4-bedroom, 3-bathroom waterfront home located in the highly sought-after Dana Shores community. This coastal retreat offers the perfect blend of luxury, comfort, and convenience.
Step inside to find a thoughtfully renovated interior featuring a modern kitchen with custom cabinetry, granite countertops, and luxury flooring throughout. The open-concept layout is perfect for entertaining, while large windows frame breathtaking views of the water.
Enjoy your own private dock complete with a boat lift – ideal for boating, fishing, or simply soaking in the spectacular sunset views right from your backyard. Whether you’re hosting guests or relaxing by the pool, this home offers the ultimate Florida lifestyle.
Located just 3 miles from Tampa International Airport and 5 miles from International Plaza, you’re minutes away from top-tier dining, shopping, and entertainment.
Key Features:
4 spacious bedrooms / 3 full bathrooms
Updated kitchen with granite countertops
Luxury flooring throughout
Waterfront lot with private dock & boat lift
Sparkling pool with scenic sunset views
Prime location near airport, shopping, and dining
Don’t miss this rare opportunity to rent a waterfront gem in Dana Shores – schedule your private showing today!
Listing Agent
FUTURE HOME REALTY INC Brokerage Phone: 813-855-4982 License #3219153 Listed on: 07/22/2025

Home Details
Home Type
- Single Family
Est. Annual Taxes
- $11,685
Year Built
- Built in 1964
Lot Details
- 8,800 Sq Ft Lot
- Lot Dimensions are 80x110
Parking
- 2 Car Attached Garage
Interior Spaces
- 1,966 Sq Ft Home
- 1-Story Property
- Open Floorplan
- Ceiling Fan
- Window Treatments
Kitchen
- Built-In Oven
- Cooktop
- Microwave
- Dishwasher
- Stone Countertops
- Solid Wood Cabinet
- Disposal
Bedrooms and Bathrooms
- 4 Bedrooms
- Walk-In Closet
- 3 Full Bathrooms
Laundry
- Laundry in Garage
- Dryer
- Washer
Utilities
- Central Heating and Cooling System
- Thermostat
Listing and Financial Details
- Residential Lease
- Security Deposit $4,000
- Property Available on 8/1/25
- The owner pays for trash collection
- 12-Month Minimum Lease Term
- Application Fee: 0
- 1 to 2-Year Minimum Lease Term
- Assessor Parcel Number U-12-29-17-0G5-000003-00005.0
Community Details
Overview
- No Home Owners Association
- Dana Shores Un 1 Sec Subdivision
Pet Policy
- Pet Deposit $250
- Dogs Allowed
Map
Source: Stellar MLS
MLS Number: TB8409815
APN: U-12-29-17-0G5-000003-00005.0
- 3943 Fontainebleau Dr
- 3700 Dana Shores Dr
- 3928 E Eden Roc Cir
- 3945 Versailles Dr
- 3925 W Eden Roc Cir
- 3956 Versailles Dr Unit 3
- 3922 Fontainebleau Dr
- 3921 E Eden Roc Cir
- 3920 Venetian Way
- 3932 Doral Dr
- 3912 Doral Dr
- 3901 E Eden Roc Cir
- 3910 Doral Dr
- 3906 Versailles Dr
- 4053 Rocky Shores Dr
- 4054 Rocky Shores Dr
- 4139 Rocky Shores Dr
- 7114 Pelican Island Dr
- 4138 Saltwater Blvd
- 7032 Pelican Island Dr
- 3938 Versailles Dr
- 3921 Americana Dr Unit ID1230862P
- 3913 Fontainebleau Dr
- 3912 Fontainebleau Dr
- 4314 Ginger Cove Dr
- 4108 George Rd
- 6504 Lenore Dr
- 3101 N Rocky Point Dr E
- 3015 N Rocky Point Dr E
- 4514 Eden Rock Rd
- 4811 Memorial Hwy
- 4202 Deepwater Ln
- 4524 Hampshire Rd
- 6515 Dimarco Rd Unit 3
- 6515 Dimarco Rd Unit 2
- 7616 W Courtney Campbell Causeway
- 7616 W Courtney Campbell Causeway Unit ID1050971P
- 7616 W Courtney Campbell Causeway Unit ID1051015P
- 5111 Bay Club Cir Unit 5111
- 2600 N Rocky Point Dr






