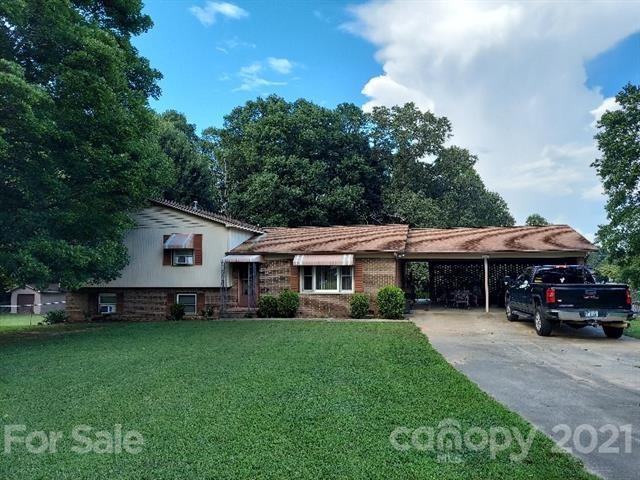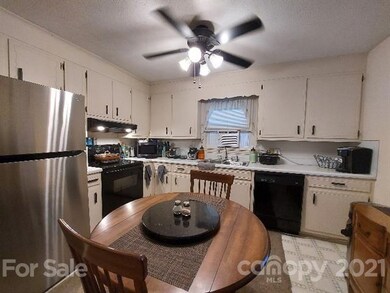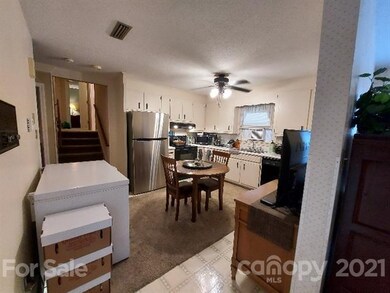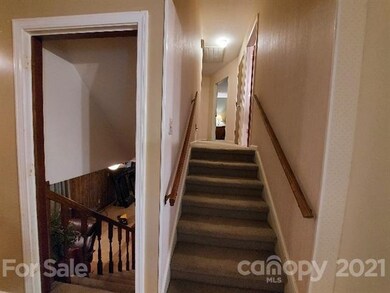
3943 13th Street Cir NE Hickory, NC 28601
Saint Stephens NeighborhoodEstimated Value: $320,000 - $360,000
Highlights
- Wood Burning Stove
- Traditional Architecture
- Concrete Flooring
- Clyde Campbell Elementary School Rated A-
- Fireplace
About This Home
As of October 2021Come see your new home. The perfect location with almost 3/4 acre, fenced back yard. Great for any outdoor activity. Large family room with fireplace. Quiet neighborhood, away from the main road, close to shopping and great schools too.
Last Agent to Sell the Property
Century 21 Lawrie Lawrence License #300800 Listed on: 08/27/2021

Home Details
Home Type
- Single Family
Year Built
- Built in 1979
Lot Details
- 0.61
Home Design
- Traditional Architecture
- Vinyl Siding
Interior Spaces
- Fireplace
- Wood Burning Stove
Flooring
- Linoleum
- Concrete
- Vinyl
Additional Features
- Outbuilding
- Septic Tank
Listing and Financial Details
- Assessor Parcel Number 371408981559
Ownership History
Purchase Details
Purchase Details
Home Financials for this Owner
Home Financials are based on the most recent Mortgage that was taken out on this home.Purchase Details
Purchase Details
Similar Homes in the area
Home Values in the Area
Average Home Value in this Area
Purchase History
| Date | Buyer | Sale Price | Title Company |
|---|---|---|---|
| Walker John Thomas | $245,000 | Keller Dewey L | |
| Walker Ian | $480 | Williams Law Firm | |
| Luczak Sophie Marie | $134,000 | -- | |
| -- | $93,500 | -- |
Mortgage History
| Date | Status | Borrower | Loan Amount |
|---|---|---|---|
| Previous Owner | Walker Ian | $232,800 | |
| Previous Owner | Watson Tony D | $136,161 | |
| Previous Owner | Watson Tony D | $134,725 | |
| Previous Owner | Watson Tony D | $136,249 | |
| Previous Owner | Watson Tony D | $35,000 | |
| Previous Owner | Watson Tony D | $35,000 | |
| Previous Owner | Watson Tony D | $25,000 |
Property History
| Date | Event | Price | Change | Sq Ft Price |
|---|---|---|---|---|
| 10/22/2021 10/22/21 | Sold | $240,000 | 0.0% | $113 / Sq Ft |
| 09/21/2021 09/21/21 | Pending | -- | -- | -- |
| 08/27/2021 08/27/21 | For Sale | $240,000 | -- | $113 / Sq Ft |
Tax History Compared to Growth
Tax History
| Year | Tax Paid | Tax Assessment Tax Assessment Total Assessment is a certain percentage of the fair market value that is determined by local assessors to be the total taxable value of land and additions on the property. | Land | Improvement |
|---|---|---|---|---|
| 2024 | $1,309 | $250,600 | $26,000 | $224,600 |
| 2023 | $1,259 | $170,000 | $26,000 | $144,000 |
| 2022 | $1,182 | $170,000 | $26,000 | $144,000 |
| 2021 | $1,171 | $168,500 | $26,000 | $142,500 |
| 2020 | $1,171 | $168,500 | $0 | $0 |
| 2019 | $1,171 | $168,500 | $0 | $0 |
| 2018 | $1,004 | $144,400 | $26,000 | $118,400 |
| 2017 | $1,004 | $0 | $0 | $0 |
| 2016 | $1,004 | $0 | $0 | $0 |
| 2015 | $862 | $144,380 | $26,000 | $118,380 |
| 2014 | $862 | $143,600 | $24,800 | $118,800 |
Agents Affiliated with this Home
-
Doris Holland

Seller's Agent in 2021
Doris Holland
Century 21 Lawrie Lawrence
(828) 569-3951
2 in this area
10 Total Sales
-
Erin Hunt

Buyer's Agent in 2021
Erin Hunt
Better Homes and Gardens Real Estate Foothills
(828) 291-4199
3 in this area
71 Total Sales
Map
Source: Canopy MLS (Canopy Realtor® Association)
MLS Number: CAR3778879
APN: 3714089815590000
- 1305 39th Avenue Place NE
- 1215 39th Ave NE
- 0 17th St NE Unit CAR4232759
- 3740 13th St NE
- 3735 13th St NE
- 1358 37th Avenue Ln NE
- 3727 13th St NE
- 1354 37th Avenue Ln NE
- 1346 37th Avenue Ln NE
- 1334 37th Avenue Ln NE
- 1330 37th Avenue Ln NE
- 3755 11th St NE
- 1511 35th Ave NE
- 3617 12th Street Dr NE
- 1903 46th Avenue Dr NE
- 00 16th Street Divide NE
- 1919 46th Avenue Dr NE Unit 46
- 3660 9th Street Dr NE
- 3842 22nd Street Ct NE
- 3670 9th Street Dr NE Unit 96
- 3943 13th Street Cir NE
- 3937 13th Street Cir NE
- 3949 13th Street Cir NE
- 3931 13th Street Cir NE
- 3940 13th Street Cir NE
- 3955 13th Street Cir NE
- 3925 13th Street Cir NE
- 3960 13th Street Cir NE
- 3922 13th Street Cir NE
- 3961 13th Street Cir NE
- 3972 13th Street Cir NE
- 3704 13th Street Cir NE
- 3708 13th Street Cir NE
- 3712 13th Street Cir NE
- 3724 13th Street Cir NE
- 3728 13th Street Cir NE
- 3736 13th Street Cir NE
- 3939 16th St NE
- 1311 Cloninger Mill Rd NE
- 3967 13th Street Cir NE






