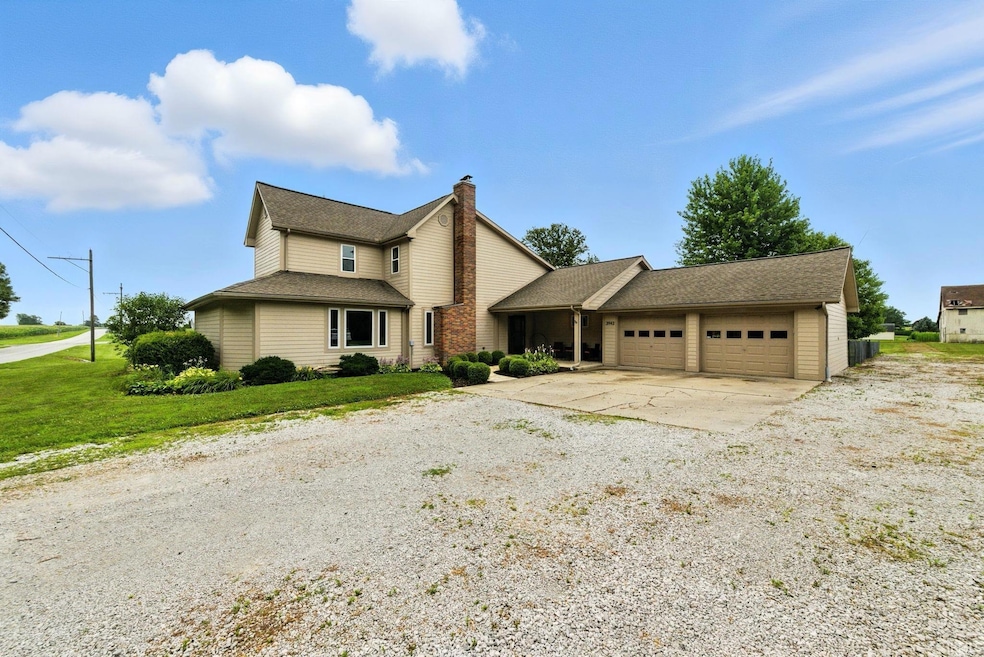3943 E 300 S Kokomo, IN 46902
Estimated payment $3,123/month
Highlights
- Primary Bedroom Suite
- Traditional Architecture
- Cathedral Ceiling
- Open Floorplan
- Backs to Open Ground
- Corner Lot
About This Home
We are proud to present this beautifully remodeled 1900’s farmhouse in Southeast Kokomo's Taylor Schools district. With over 3000 ft.2 of living space and set on a 4 1/2 acre lot, this wonderfully unique listing also boasts two outbuildings at over 3000 ft.2 each. The home itself features a large covered front porch entry, foyer with ceramic tile floor, cathedral living room ceilings, beautiful open concept kitchen with dual skylights, office with wood burning stove and so much more. Main floor primary bedroom suite contains a luxurious bathroom with both soaking tub and custom tile surround shower, dual sink vanity, and an oversized walk-in closet. Upper level has three additional bedrooms and full bath. On the exterior you will find an over 800 ft.2 wood deck with Stone fire ring and bench seating. Off the rear of the deck is a 1/4 acre fenced in yard area. Beyond that is the additional pasture acreage and the two enormous outbuildings. You are welcome to perform your own home inspection, but we are providing a Premarket Inspection Report available in the MLS Associated Documents or by request from the listing broker. Seller has no ability to make alterations, repairs, or replacements. We are marketing the home politely requesting an As Is Addendum to accompany offer submissions.
Property Details
Home Type
- Condominium
Est. Annual Taxes
- $2,579
Year Built
- Built in 1900
Lot Details
- Backs to Open Ground
- Rural Setting
- Chain Link Fence
- Level Lot
HOA Fees
- $89 per month
Parking
- 2 Car Attached Garage
- Garage Door Opener
- Gravel Driveway
- Off-Street Parking
Home Design
- Loft
- Traditional Architecture
- Shingle Roof
- Asphalt Roof
- Cement Board or Planked
Interior Spaces
- 2-Story Property
- Open Floorplan
- Built-in Bookshelves
- Built-In Features
- Crown Molding
- Cathedral Ceiling
- Ceiling Fan
- Wood Burning Fireplace
- Free Standing Fireplace
- Entrance Foyer
- Great Room
- Workshop
- Crawl Space
- Laundry on main level
Kitchen
- Eat-In Kitchen
- Breakfast Bar
- Kitchen Island
- Disposal
Flooring
- Carpet
- Tile
- Vinyl
Bedrooms and Bathrooms
- 4 Bedrooms
- Primary Bedroom Suite
- Walk-In Closet
- Double Vanity
- Bathtub With Separate Shower Stall
- Garden Bath
Outdoor Features
- Covered Patio or Porch
Schools
- Taylor Elementary And Middle School
- Taylor High School
Utilities
- Forced Air Heating and Cooling System
- Heating System Uses Gas
- Private Company Owned Well
- Well
- Septic System
Community Details
- $89 Other Monthly Fees
- Community Fire Pit
Listing and Financial Details
- Assessor Parcel Number 34-10-22-200-035.000-024
Map
Home Values in the Area
Average Home Value in this Area
Tax History
| Year | Tax Paid | Tax Assessment Tax Assessment Total Assessment is a certain percentage of the fair market value that is determined by local assessors to be the total taxable value of land and additions on the property. | Land | Improvement |
|---|---|---|---|---|
| 2024 | -- | $306,800 | $49,400 | $257,400 |
Property History
| Date | Event | Price | Change | Sq Ft Price |
|---|---|---|---|---|
| 08/01/2025 08/01/25 | For Sale | $515,000 | +3.2% | $163 / Sq Ft |
| 10/27/2023 10/27/23 | Sold | $498,900 | 0.0% | $160 / Sq Ft |
| 08/10/2023 08/10/23 | Price Changed | $498,900 | -5.0% | $160 / Sq Ft |
| 07/10/2023 07/10/23 | For Sale | $525,000 | -- | $169 / Sq Ft |
Source: Indiana Regional MLS
MLS Number: 202530345
APN: 34-10-22-200-035.000-024
- 2136 Upland Ridge Way
- 3340 S 250 E
- 2134 Cameron Dr
- 4207 Lance Ct
- 3201 Walton Way
- 2799 S 200 E
- 5735 E 400 S
- 200 E Blvd
- 2402 Greytwig Dr
- 4206 Dee Ann Dr
- 1570 Waterview Way
- 4232 Colter Dr
- 5935 E 100 S
- 2135 Upland Ridge Way
- 844 Lando Creek Dr
- 4505 Springmill Dr
- Spruce Plan at Highland Springs
- Walnut Plan at Highland Springs
- Chestnut Plan at Highland Springs
- Cooper Plan at Highland Springs
- 300 E 261 S
- 3017 Matthew Dr
- 2101 Mark Ln
- 1930 S Goyer Rd
- 1220 E Alto Rd
- 1534 Dodge St
- 1503 S Plate St
- 5038 S Webster St
- 555 Salem Dr
- 419 W Lincoln Rd
- 2205 S Washington St
- 918 S Bell St
- 300 N Ohio St Unit C
- 921 S Buckeye St Unit 4
- 918 E Taylor St
- 603 S Main St
- 603 S Main St
- 401 E Sycamore St
- 306 S Main St
- 619 S Armstrong St







