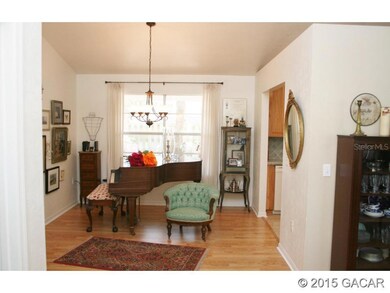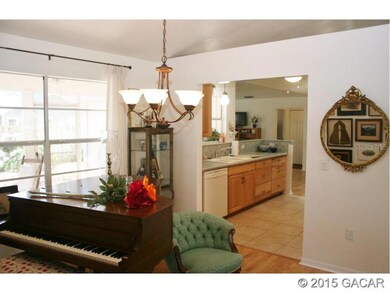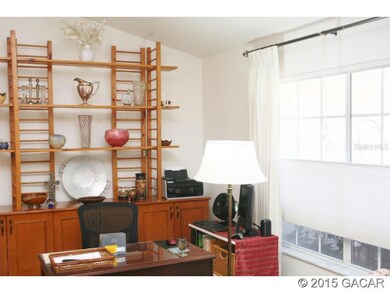
3943 NW 60th Ave Gainesville, FL 32653
Highlights
- Screened Pool
- Contemporary Architecture
- Corner Lot
- William S. Talbot Elementary School Rated A-
- Main Floor Primary Bedroom
- Great Room
About This Home
As of February 2025Pride of Ownership! This home shows like New! Attention to Details! These are words you''ll use to describe this home. See it today! Bright and open with a split bedroom plan, master has luxury bath. New Roof 2008 and New HVAC system 16 Seer in 2011. Please ask for the list of all the upgrades to truly appreciate the value and beauty of this home.
Last Agent to Sell the Property
FLORIDA HOMES REALTY & MORTGAGE GVILLE License #0665722 Listed on: 02/12/2015

Home Details
Home Type
- Single Family
Est. Annual Taxes
- $2,551
Year Built
- Built in 1995
Lot Details
- 10,454 Sq Ft Lot
- Wood Fence
- Native Plants
- Corner Lot
HOA Fees
- $28 Monthly HOA Fees
Parking
- 2 Car Garage
- Garage Door Opener
Home Design
- Contemporary Architecture
- Shingle Roof
- Concrete Siding
- Cement Siding
- Metal Siding
- Vinyl Siding
Interior Spaces
- 2,038 Sq Ft Home
- Ceiling Fan
- Skylights
- Wood Burning Fireplace
- Gas Fireplace
- Blinds
- Great Room
- Family Room
- Tile Flooring
- Home Security System
Kitchen
- Oven
- Dishwasher
- ENERGY STAR Qualified Appliances
- Disposal
Bedrooms and Bathrooms
- 4 Bedrooms
- Primary Bedroom on Main
- Split Bedroom Floorplan
- 2 Full Bathrooms
Eco-Friendly Details
- Energy-Efficient Windows
Pool
- Screened Pool
- Fence Around Pool
Outdoor Features
- Screened Patio
- Rain Gutters
Schools
- William S. Talbot Elementary School
- Westwood Middle School
- Gainesville High School
Utilities
- Central Heating and Cooling System
- Heating System Uses Natural Gas
- Underground Utilities
- Gas Water Heater
- Private Sewer
- Cable TV Available
Community Details
- Millhopper Station Association, Phone Number (352) 335-7848
- Millhopper Stat Grand Central Subdivision
- The community has rules related to deed restrictions
Listing and Financial Details
- Assessor Parcel Number 06020-020-025
Ownership History
Purchase Details
Home Financials for this Owner
Home Financials are based on the most recent Mortgage that was taken out on this home.Purchase Details
Home Financials for this Owner
Home Financials are based on the most recent Mortgage that was taken out on this home.Purchase Details
Home Financials for this Owner
Home Financials are based on the most recent Mortgage that was taken out on this home.Purchase Details
Purchase Details
Home Financials for this Owner
Home Financials are based on the most recent Mortgage that was taken out on this home.Purchase Details
Purchase Details
Similar Homes in Gainesville, FL
Home Values in the Area
Average Home Value in this Area
Purchase History
| Date | Type | Sale Price | Title Company |
|---|---|---|---|
| Warranty Deed | $409,000 | None Listed On Document | |
| Warranty Deed | $369,900 | Us Title | |
| Warranty Deed | $214,900 | Attorney | |
| Deed | $100 | -- | |
| Interfamily Deed Transfer | -- | Attorney | |
| Warranty Deed | $252,000 | Haile Title Company Llc | |
| Warranty Deed | $117,000 | -- | |
| Deed | $222,000 | -- |
Mortgage History
| Date | Status | Loan Amount | Loan Type |
|---|---|---|---|
| Open | $409,000 | New Conventional | |
| Previous Owner | $332,900 | New Conventional | |
| Previous Owner | $0 | Credit Line Revolving | |
| Previous Owner | $25,000 | Credit Line Revolving | |
| Previous Owner | $219,500 | VA | |
| Previous Owner | $80,000 | Fannie Mae Freddie Mac | |
| Previous Owner | $81,000 | Credit Line Revolving |
Property History
| Date | Event | Price | Change | Sq Ft Price |
|---|---|---|---|---|
| 02/19/2025 02/19/25 | Sold | $409,000 | -0.7% | $201 / Sq Ft |
| 02/19/2025 02/19/25 | For Sale | $412,000 | +0.7% | $202 / Sq Ft |
| 01/31/2025 01/31/25 | Sold | $409,000 | 0.0% | $201 / Sq Ft |
| 01/31/2025 01/31/25 | For Sale | $409,000 | +10.6% | $201 / Sq Ft |
| 12/10/2024 12/10/24 | Pending | -- | -- | -- |
| 03/28/2022 03/28/22 | Sold | $369,900 | 0.0% | $182 / Sq Ft |
| 02/25/2022 02/25/22 | Pending | -- | -- | -- |
| 02/22/2022 02/22/22 | For Sale | $369,900 | +72.1% | $182 / Sq Ft |
| 12/06/2021 12/06/21 | Off Market | $214,900 | -- | -- |
| 08/14/2015 08/14/15 | Sold | $214,900 | 0.0% | $105 / Sq Ft |
| 07/10/2015 07/10/15 | Pending | -- | -- | -- |
| 02/12/2015 02/12/15 | For Sale | $214,900 | -- | $105 / Sq Ft |
Tax History Compared to Growth
Tax History
| Year | Tax Paid | Tax Assessment Tax Assessment Total Assessment is a certain percentage of the fair market value that is determined by local assessors to be the total taxable value of land and additions on the property. | Land | Improvement |
|---|---|---|---|---|
| 2024 | $7,375 | $347,399 | $90,000 | $257,399 |
| 2023 | $7,375 | $318,782 | $90,000 | $228,782 |
| 2022 | $3,530 | $192,570 | $0 | $0 |
| 2021 | $3,491 | $186,961 | $0 | $0 |
| 2020 | $3,428 | $184,380 | $0 | $0 |
| 2019 | $3,426 | $180,235 | $37,000 | $143,235 |
| 2018 | $3,342 | $184,290 | $0 | $0 |
| 2017 | $3,344 | $180,500 | $0 | $0 |
| 2016 | $3,306 | $176,600 | $0 | $0 |
| 2015 | $2,710 | $148,980 | $0 | $0 |
| 2014 | $2,706 | $147,900 | $0 | $0 |
| 2013 | -- | $149,900 | $30,000 | $119,900 |
Agents Affiliated with this Home
-
Stellar Non-Member Agent
S
Seller's Agent in 2025
Stellar Non-Member Agent
FL_MFRMLS
-
Gia and Scott Arvin

Seller's Agent in 2025
Gia and Scott Arvin
MATCHMAKER REALTY OF ALACHUA COUNTY
(352) 870-4428
187 Total Sales
-
Grant Cooper
G
Seller's Agent in 2022
Grant Cooper
COOPER REALTY
(352) 214-9270
40 Total Sales
-
Susan Ellis

Seller's Agent in 2015
Susan Ellis
FLORIDA HOMES REALTY & MORTGAGE GVILLE
(352) 262-4617
34 Total Sales
Map
Source: Stellar MLS
MLS Number: GC360147
APN: 06020-020-025
- 3846 NW 62nd Place
- 3921 NW 62nd Ave
- 5934 NW 37th Dr
- 6032 NW 37th Dr
- 3938 NW 62nd Ln
- 8529 NW 40 Terrace
- 4201 NW 60th Ave
- 6033 NW 36th Dr
- 3735 NW 64th Place
- 3615 NW 63rd Place
- 6026 NW 35 St
- 3550 NW 54th Ln
- 3653 NW 67th Ave
- 3626 NW 68th Ln
- 6210 NW 33rd Terrace
- 3448 NW 68th Rd
- 6724 NW 34th Dr
- 4925 NW 36th Dr
- 6747 NW 34th Dr
- 3515 NW 50th Ave






