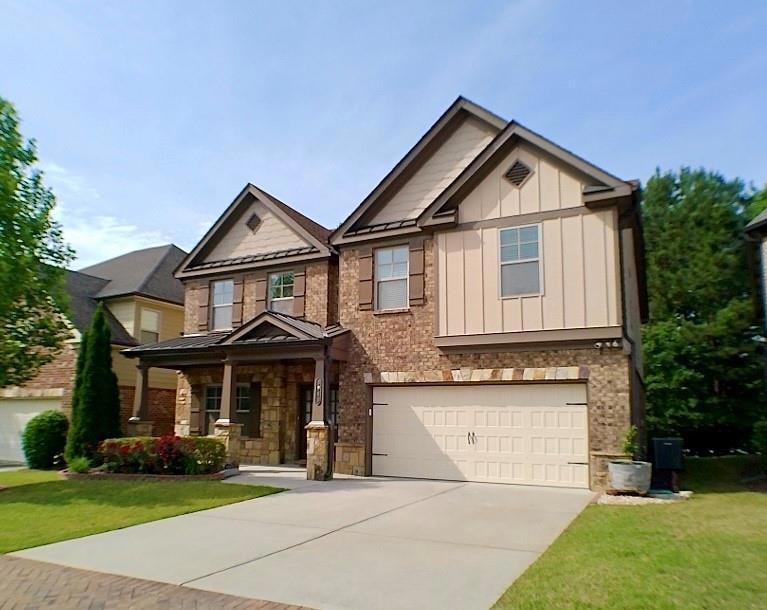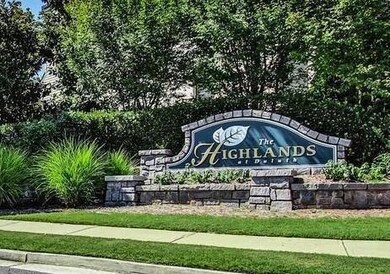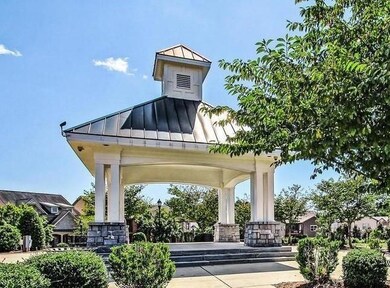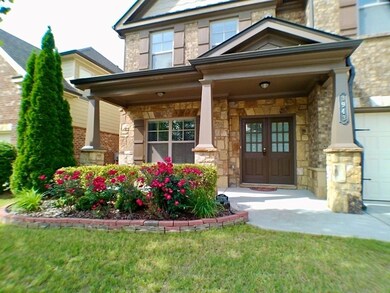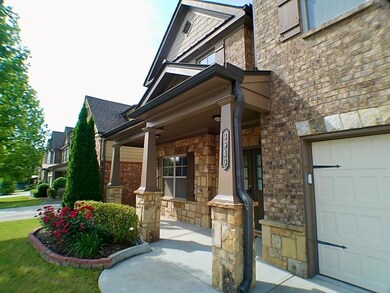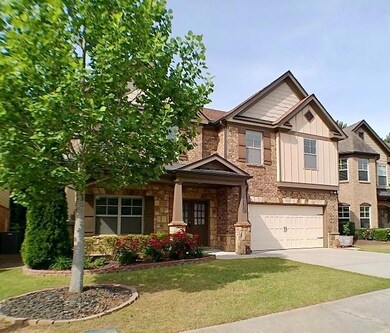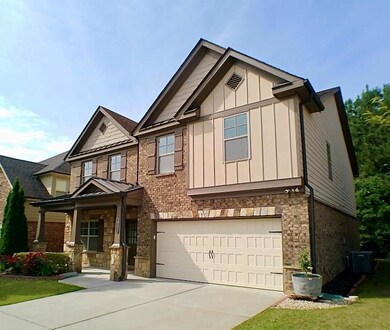
$525,000
- 4 Beds
- 2.5 Baths
- 3,708 Sq Ft
- 1486 Maple Ridge Dr
- Suwanee, GA
Welcome to your dream home in the highly sought-after Suwanee area! This beautifully maintained property features a spacious sunroom addition with skylights, filling the space with natural light and offering year-round enjoyment. The sunroom overlooks a private backyard oasis, complete with professional landscaping and a level yard-perfect for relaxing or entertaining. Inside, the kitchen is a
Those Kunkels Keller Williams Realty Atl. Partners
