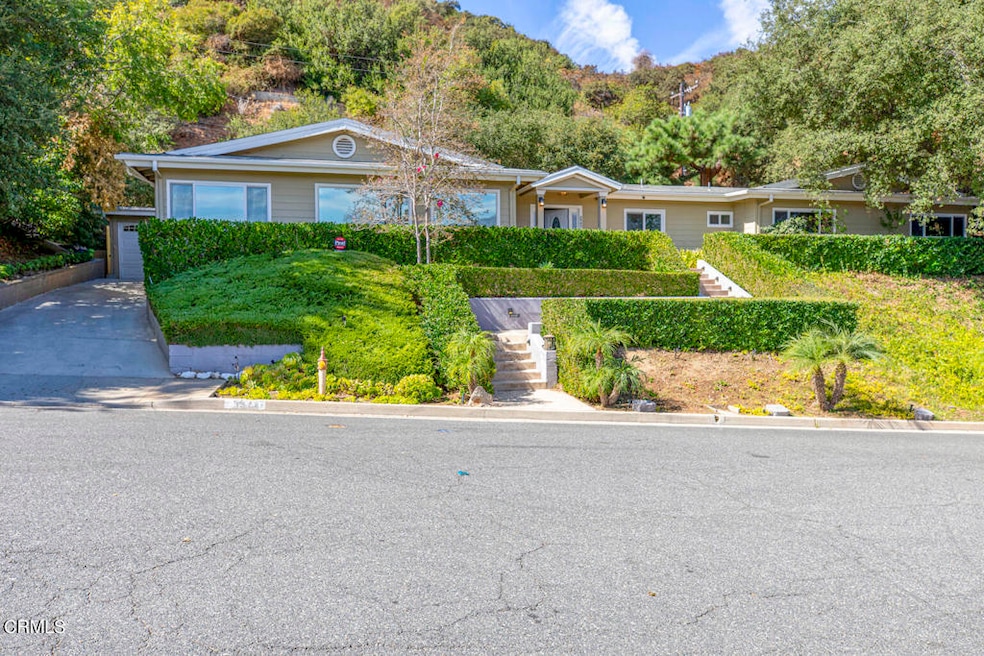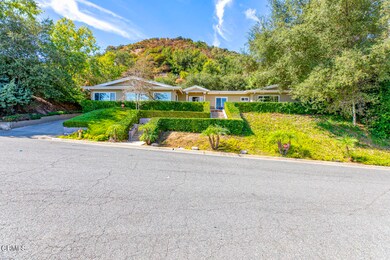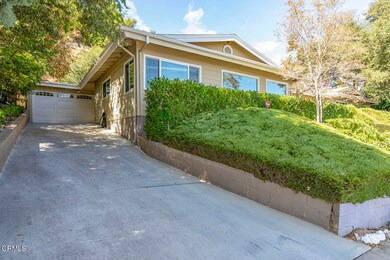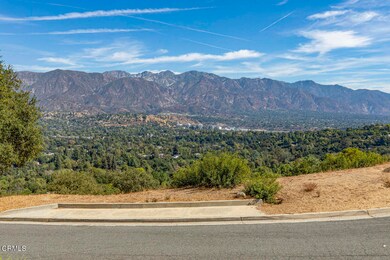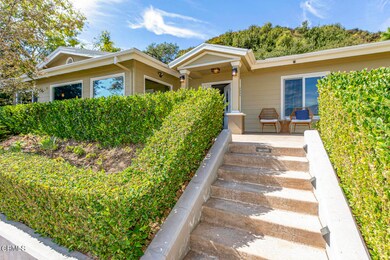
3943 Robin Hill Rd La Canada Flintridge, CA 91011
Highlights
- Primary Bedroom Suite
- Panoramic View
- Stone Countertops
- La Canada Elementary School Rated A+
- Great Room
- No HOA
About This Home
As of November 2024Charming 4-Bedroom, 3-Bathroom Home with Panoramic Views in La Canada FlintridgeLocated in the peaceful and highly sought-after Flintridge area of La Canada, this 4-bedroom, 3-bathroom home offers breathtaking panoramic views and a serene setting. Situated on a generous 21,344 sq. ft. lot, this 2,578 sq. ft. residence is ideal for those looking for both privacy and spacious living. With views of the mountains, city lights, and the iconic JPL, this home is a perfect retreat.The great room is open and bright, featuring large double-pane windows that allow plenty of natural light and showcase the stunning views. The cozy fireplace adds warmth to the space, making it an inviting spot for family gatherings. The home includes two master suites, each with its own full bathroom, offering extra comfort and privacy. The additional bedrooms provide flexible living options, perfect for children, guests, or home offices.The updated kitchen features modern stainless steel appliances, granite countertops, and a double full-size built-in refrigerator. A breakfast bar provides a casual dining space, while the formal dining area is great for entertaining. Step outside to the covered red brick patio, an ideal spot for relaxing or enjoying outdoor meals. The backyard offers a peaceful, private retreat for unwinding or hosting friends and family.This home is located in a quiet cul-de-sac within the award-winning La Canada school district, offering an excellent educational environment for families. With local shopping, dining, and outdoor activities just a short drive away, this property combines the best of convenience, comfort, and beautiful surroundings. Discover the perfect blend of privacy, space, and style in this exceptional home.
Last Agent to Sell the Property
Coldwell Banker Hallmark Realty License #01385140 Listed on: 10/24/2024

Home Details
Home Type
- Single Family
Est. Annual Taxes
- $18,113
Year Built
- Built in 1962
Lot Details
- 0.51 Acre Lot
- Cul-De-Sac
- Wood Fence
- Sprinkler System
- Back Yard
Parking
- 2 Car Garage
- Parking Available
Property Views
- Panoramic
- Mountain
Home Design
- Turnkey
- Slab Foundation
- Shingle Roof
Interior Spaces
- 2,578 Sq Ft Home
- Great Room
- Living Room with Fireplace
Kitchen
- Free-Standing Range
- Dishwasher
- Stone Countertops
Bedrooms and Bathrooms
- 4 Bedrooms
- Primary Bedroom Suite
Laundry
- Laundry Room
- Washer and Gas Dryer Hookup
Outdoor Features
- Brick Porch or Patio
Utilities
- Forced Air Heating and Cooling System
- Septic Type Unknown
Community Details
- No Home Owners Association
- Foothills
Listing and Financial Details
- Tax Lot 5
- Assessor Parcel Number 5657028005
Ownership History
Purchase Details
Home Financials for this Owner
Home Financials are based on the most recent Mortgage that was taken out on this home.Purchase Details
Purchase Details
Home Financials for this Owner
Home Financials are based on the most recent Mortgage that was taken out on this home.Purchase Details
Purchase Details
Similar Homes in La Canada Flintridge, CA
Home Values in the Area
Average Home Value in this Area
Purchase History
| Date | Type | Sale Price | Title Company |
|---|---|---|---|
| Grant Deed | $2,550,000 | Fidelity National Title | |
| Grant Deed | $2,550,000 | Fidelity National Title | |
| Interfamily Deed Transfer | -- | None Available | |
| Grant Deed | $1,305,000 | Fidelity National Title Co | |
| Interfamily Deed Transfer | -- | -- | |
| Grant Deed | $490,000 | North American Title Company |
Mortgage History
| Date | Status | Loan Amount | Loan Type |
|---|---|---|---|
| Previous Owner | $990,000 | New Conventional | |
| Previous Owner | $625,000 | New Conventional |
Property History
| Date | Event | Price | Change | Sq Ft Price |
|---|---|---|---|---|
| 11/21/2024 11/21/24 | Sold | $2,550,000 | +4.1% | $989 / Sq Ft |
| 11/01/2024 11/01/24 | Pending | -- | -- | -- |
| 10/24/2024 10/24/24 | For Sale | $2,450,000 | +87.7% | $950 / Sq Ft |
| 09/18/2013 09/18/13 | Sold | $1,305,000 | 0.0% | $506 / Sq Ft |
| 09/12/2013 09/12/13 | Pending | -- | -- | -- |
| 07/12/2013 07/12/13 | For Sale | $1,305,000 | -- | $506 / Sq Ft |
Tax History Compared to Growth
Tax History
| Year | Tax Paid | Tax Assessment Tax Assessment Total Assessment is a certain percentage of the fair market value that is determined by local assessors to be the total taxable value of land and additions on the property. | Land | Improvement |
|---|---|---|---|---|
| 2025 | $18,113 | $2,550,000 | $2,131,400 | $418,600 |
| 2024 | $18,113 | $1,568,373 | $1,254,703 | $313,670 |
| 2023 | $17,691 | $1,537,621 | $1,230,101 | $307,520 |
| 2022 | $16,998 | $1,507,473 | $1,205,982 | $301,491 |
| 2021 | $16,677 | $1,477,916 | $1,182,336 | $295,580 |
| 2019 | $16,163 | $1,434,082 | $1,147,268 | $286,814 |
| 2018 | $15,826 | $1,405,964 | $1,124,773 | $281,191 |
| 2016 | $15,254 | $1,351,371 | $1,081,098 | $270,273 |
| 2015 | $15,042 | $1,331,073 | $1,064,859 | $266,214 |
| 2014 | $14,833 | $1,305,000 | $1,044,000 | $261,000 |
Agents Affiliated with this Home
-
J
Seller's Agent in 2024
John Imdong Kim
Coldwell Banker Hallmark Realty
(818) 383-0844
2 in this area
4 Total Sales
-
N
Buyer's Agent in 2024
Nora Armenian
Nora Armenian
(702) 217-4921
1 in this area
7 Total Sales
-

Seller's Agent in 2013
Sookie Mathews
COMPASS
(818) 642-9999
13 in this area
23 Total Sales
Map
Source: Pasadena-Foothills Association of REALTORS®
MLS Number: P1-19715
APN: 5657-028-005
- 3985 Hampstead Rd
- 3125 Emerald Isle Dr
- 3643 Hampstead Rd
- 2056 Dublin Dr
- 4308 Hayman Ave
- 1237 Descanso Dr
- 1985 Erin Way
- 500 Georgian Rd
- 563 Highland Dr
- 3626 Saint Elizabeth Rd
- 4080 Dover Rd
- 2 Pasa Glen Dr
- 375 Berkshire Ave
- 520 Haverstock Rd
- 732 Saint Katherine Dr
- 1935 Alpha Rd Unit 310
- 1912 Los Encinos Ave
- 2101 El Arbolita Dr
- 2108 El Arbolita Dr
- 3476 Linda Vista Rd
