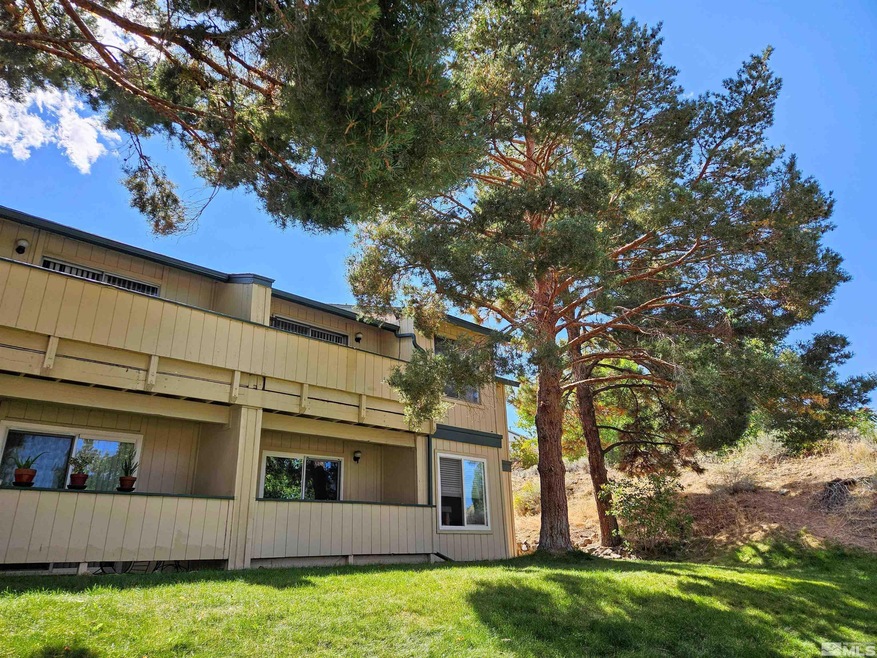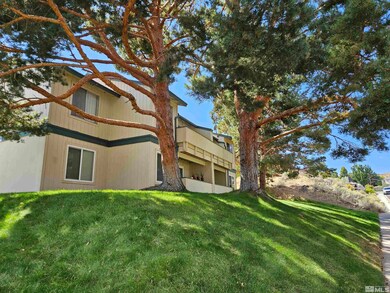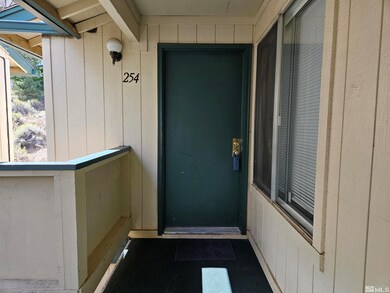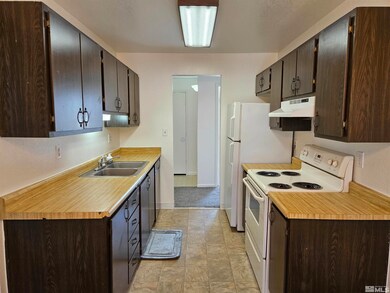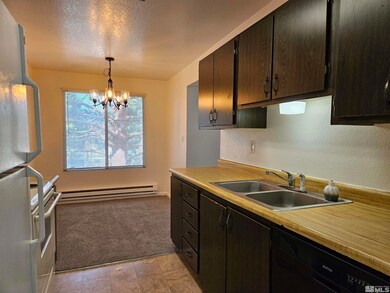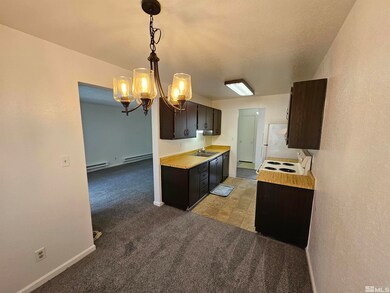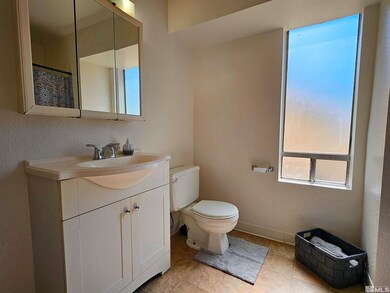
3944 Clear Acre Ln Unit 254 Reno, NV 89512
Wildcreek NeighborhoodEstimated Value: $153,000 - $181,186
Highlights
- Unit is on the top floor
- Deck
- Corner Lot
- View of Trees or Woods
- Separate Formal Living Room
- Community Pool
About This Home
As of November 2023Discover hidden value with this freshly painted, newly carpeted, 1-bedroom, 1-bath top-floor condo in the longstanding Wildcreek Garden Condominiums. Offering undeniable affordability in the heart of Reno, this unit presents a unique opportunity for both new homeowners looking to start their journey and investors seeking a wise addition to their portfolio. On-Site HOA Amenities: Basketball court, BBQ area, beat the heat in the refreshing pool & watch kids revel at the engaging playground!
Last Listed By
Keller Williams Group One Inc. License #S.173922 Listed on: 09/20/2023

Property Details
Home Type
- Condominium
Est. Annual Taxes
- $254
Year Built
- Built in 1979
HOA Fees
- $220 Monthly HOA Fees
Home Design
- Slab Foundation
- Pitched Roof
- Composition Shingle Roof
- Wood Siding
- Stick Built Home
Interior Spaces
- 665 Sq Ft Home
- 1-Story Property
- Triple Pane Windows
- Blinds
- Aluminum Window Frames
- Separate Formal Living Room
- Formal Dining Room
- Views of Woods
Kitchen
- Electric Oven or Range
- Dishwasher
Flooring
- Carpet
- Vinyl
Bedrooms and Bathrooms
- 1 Bedroom
- Walk-In Closet
- 1 Full Bathroom
Laundry
- Dryer
- Washer
Outdoor Features
- Deck
- Patio
Schools
- Allen Elementary School
- Desert Skies Middle School
- Hug High School
Utilities
- Forced Air Heating and Cooling System
- Baseboard Heating
- Electric Water Heater
- Internet Available
- Cable TV Available
Additional Features
- Landscaped
- Unit is on the top floor
Listing and Financial Details
- Assessor Parcel Number 02604601
Community Details
Overview
- Master Insurance
- $250 Secondary HOA Transfer Fee
- Property managed by Reno Property Management 775-329-7070
- On-Site Maintenance
Recreation
- Community Pool
Ownership History
Purchase Details
Home Financials for this Owner
Home Financials are based on the most recent Mortgage that was taken out on this home.Purchase Details
Purchase Details
Purchase Details
Purchase Details
Purchase Details
Home Financials for this Owner
Home Financials are based on the most recent Mortgage that was taken out on this home.Purchase Details
Similar Homes in Reno, NV
Home Values in the Area
Average Home Value in this Area
Purchase History
| Date | Buyer | Sale Price | Title Company |
|---|---|---|---|
| Aleman Victor M | $174,000 | First American Title | |
| Rueter Rand Elliot | $21,000 | First American Title Reno | |
| Rueter Rand Elliot | -- | First American Title Reno | |
| The Bank Of New York Mellon | $18,700 | First American National Defa | |
| Quinn Robert E | -- | First Centennial Title Co | |
| Quinn Robert | $35,000 | Stewart Title Company | |
| Malibu Enterprises Nevada Inc | -- | -- |
Mortgage History
| Date | Status | Borrower | Loan Amount |
|---|---|---|---|
| Open | Aleman Victor M | $6,682 | |
| Open | Aleman Victor M | $167,040 | |
| Previous Owner | Quinn Robert | $30,000 |
Property History
| Date | Event | Price | Change | Sq Ft Price |
|---|---|---|---|---|
| 11/09/2023 11/09/23 | Sold | $174,000 | +3.0% | $262 / Sq Ft |
| 09/25/2023 09/25/23 | Pending | -- | -- | -- |
| 09/20/2023 09/20/23 | For Sale | $169,000 | -- | $254 / Sq Ft |
Tax History Compared to Growth
Tax History
| Year | Tax Paid | Tax Assessment Tax Assessment Total Assessment is a certain percentage of the fair market value that is determined by local assessors to be the total taxable value of land and additions on the property. | Land | Improvement |
|---|---|---|---|---|
| 2025 | $271 | $21,847 | $13,860 | $7,987 |
| 2024 | $252 | $22,732 | $14,245 | $8,487 |
| 2023 | $252 | $20,600 | $12,950 | $7,650 |
| 2022 | $245 | $15,596 | $8,855 | $6,741 |
| 2021 | $238 | $13,286 | $6,405 | $6,881 |
| 2020 | $229 | $13,417 | $6,335 | $7,082 |
| 2019 | $218 | $12,692 | $5,740 | $6,952 |
| 2018 | $212 | $9,588 | $2,695 | $6,893 |
| 2017 | $206 | $9,783 | $2,835 | $6,948 |
| 2016 | $201 | $9,582 | $2,310 | $7,272 |
| 2015 | $52 | $9,494 | $1,995 | $7,499 |
| 2014 | $195 | $8,709 | $1,470 | $7,239 |
| 2013 | -- | $7,536 | $1,225 | $6,311 |
Agents Affiliated with this Home
-
Joanne Tiernan

Seller's Agent in 2023
Joanne Tiernan
Keller Williams Group One Inc.
(775) 745-2185
1 in this area
113 Total Sales
-
Aidelis Leon

Buyer's Agent in 2023
Aidelis Leon
Real Broker LLC
(775) 393-9574
1 in this area
3 Total Sales
Map
Source: Northern Nevada Regional MLS
MLS Number: 230011040
APN: 026-046-01
- 3944 Clear Acre Ln Unit 252
- 3948 Clear Acre Ln Unit 262
- 3951 Clear Acre Ln Unit 296
- 3921 Clear Acre Ln Unit 173
- 3921 Clear Acre Ln Unit 174
- 3921 Clear Acre Ln Unit 176
- 3913 Clear Acre Ln Unit 144
- 3865 E Leonesio Dr Unit F1
- 3865 E Leonesio Dr Unit H2
- 3865 E Leonesio Dr
- 1048 Big Rock Loop
- 2010 Vallee Way Unit 67
- 3806 Bettie Ave Unit 51
- 3809 Bettie Ave Unit 113
- 3809 Bettie Ave Unit 33
- 3809 Bettie Ave Unit 10
- 3809 Bettie Ave Unit 70
- 4635 Falcon Rock Ln
- 4856 Black Falcon Way
- 3825 Joy Ln
- 3944 Clear Acre Ln Unit 256
- 3944 Clear Acre Ln
- 3944 Clear Acre Ln
- 3944 Clear Acre Ln Unit 249
- 3944 Clear Acre Ln Unit 251
- 3944 Clear Acre Ln
- 3944 Clear Acre Ln Unit 253
- 3944 Clear Acre Ln
- 3944 Clear Acre Ln Unit 254
- 3944 Clear Acre Ln Unit 250
- 3944 Clear Acre Ln Unit 255
- 3941 Clear Acre Ln Unit 240
- 3941 Clear Acre Ln Unit 236
- 3941 Clear Acre Ln
- 3941 Clear Acre Ln
- 3941 Clear Acre Ln Unit 233
- 3941 Clear Acre Ln Unit 235
- 3941 Clear Acre Ln Unit 237
- 3941 Clear Acre Ln
- 3941 Clear Acre Ln Unit 234
