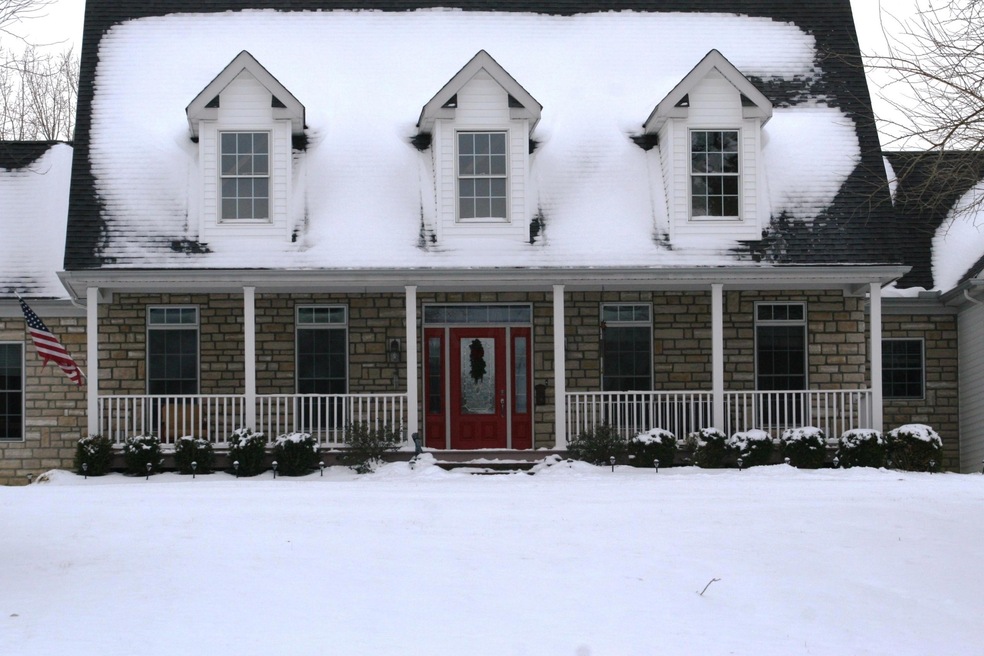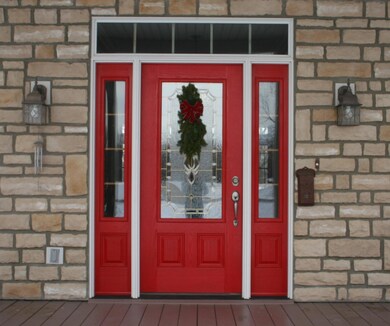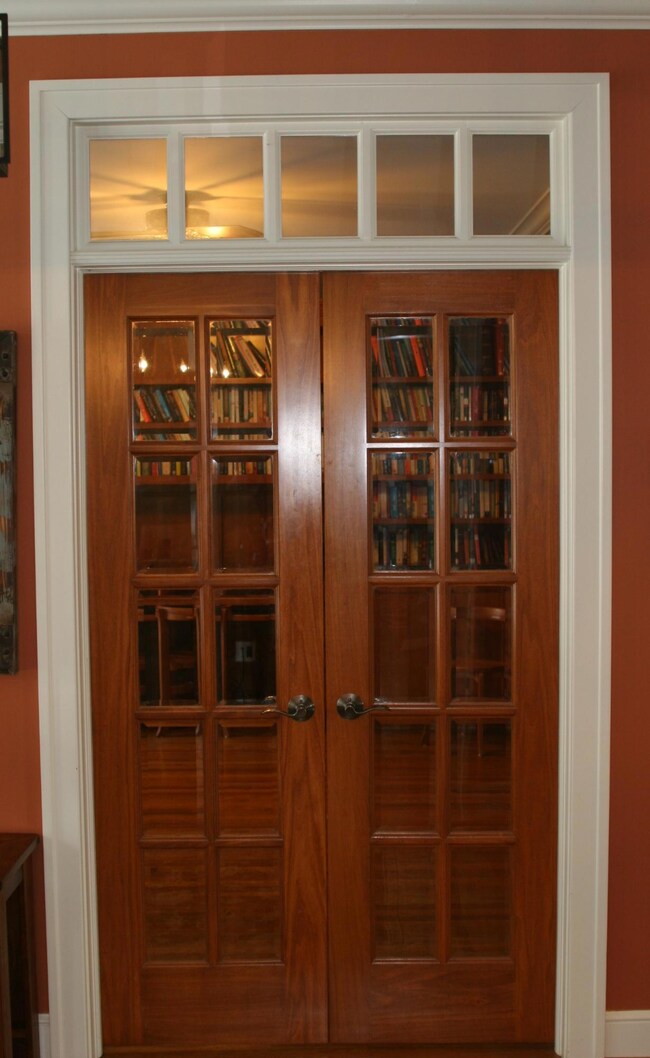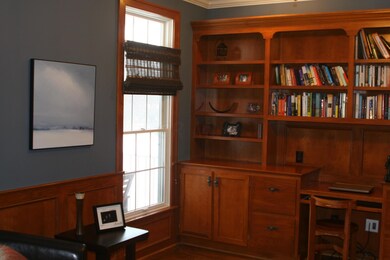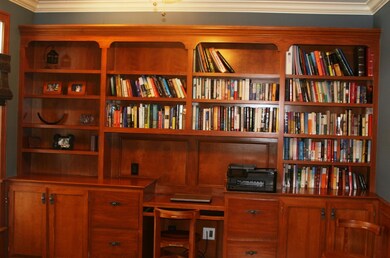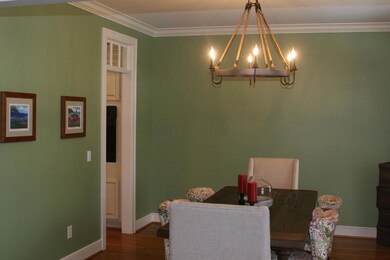
3944 Curve Rd Delaware, OH 43015
Berlin NeighborhoodHighlights
- 2.47 Acre Lot
- Pond
- Whirlpool Bathtub
- Cheshire Elementary School Rated A
- Ranch Style House
- Bonus Room
About This Home
As of August 2023This 1 story home w/3 BR,(2 owner suites), 3 full bathes, sits on a tranquil 2.47 acres, minutes away from Alum Creek Reservoir. Transoms over the entry ways allows light to stream through the already well lit home. The den offers a view of the stream that runs through the front yard. The dining room, just off the well-appointed kitchen & eat in space. The bonus room, stair steps away, sits over the garage. The basement with nearly 8 ½ ft ceilings is ready to be finished. A stocked pond sits on the east side of the house. The back yard is fenced with a gate to the west side of the property. The patio is grill ready w/gas line connection. The entire house is wired for surround sound, including speakers outside. The house includes a partial generator. See ''documents'' for all updates.
Last Agent to Sell the Property
Sarah Moore
Howard Hanna Real Estate Svcs
Home Details
Home Type
- Single Family
Est. Annual Taxes
- $6,839
Year Built
- Built in 2002
Lot Details
- 2.47 Acre Lot
- Fenced Yard
Parking
- 2 Car Attached Garage
- Side or Rear Entrance to Parking
- Shared Driveway
Home Design
- Ranch Style House
- Block Foundation
- Vinyl Siding
- Stone Exterior Construction
Interior Spaces
- 3,326 Sq Ft Home
- Central Vacuum
- Wood Burning Fireplace
- Insulated Windows
- Great Room
- Bonus Room
- Carpet
- Laundry on main level
- Basement
Kitchen
- Gas Range
- Microwave
- Dishwasher
Bedrooms and Bathrooms
- 3 Main Level Bedrooms
- 3 Full Bathrooms
- Whirlpool Bathtub
Eco-Friendly Details
- Green Energy Flooring
Outdoor Features
- Pond
- Patio
- Shed
- Storage Shed
Utilities
- Humidifier
- Central Air
- Heating System Uses Gas
Listing and Financial Details
- Home warranty included in the sale of the property
- Assessor Parcel Number 41824001004003
Ownership History
Purchase Details
Home Financials for this Owner
Home Financials are based on the most recent Mortgage that was taken out on this home.Purchase Details
Home Financials for this Owner
Home Financials are based on the most recent Mortgage that was taken out on this home.Purchase Details
Home Financials for this Owner
Home Financials are based on the most recent Mortgage that was taken out on this home.Purchase Details
Map
Similar Homes in Delaware, OH
Home Values in the Area
Average Home Value in this Area
Purchase History
| Date | Type | Sale Price | Title Company |
|---|---|---|---|
| Warranty Deed | $950,000 | Great American Title | |
| Survivorship Deed | $426,000 | First Ohio Title | |
| Survivorship Deed | $365,000 | Real Living Title Agency | |
| Deed | $60,000 | -- |
Mortgage History
| Date | Status | Loan Amount | Loan Type |
|---|---|---|---|
| Open | $570,000 | No Value Available | |
| Previous Owner | $107,955 | Credit Line Revolving | |
| Previous Owner | $480,000 | New Conventional | |
| Previous Owner | $95,000 | Credit Line Revolving | |
| Previous Owner | $50,000 | Future Advance Clause Open End Mortgage | |
| Previous Owner | $388,269 | New Conventional | |
| Previous Owner | $328,500 | New Conventional | |
| Previous Owner | $30,000 | Credit Line Revolving | |
| Previous Owner | $140,000 | Unknown |
Property History
| Date | Event | Price | Change | Sq Ft Price |
|---|---|---|---|---|
| 08/25/2023 08/25/23 | Sold | $950,000 | 0.0% | $178 / Sq Ft |
| 06/23/2023 06/23/23 | For Sale | $950,000 | +123.0% | $178 / Sq Ft |
| 03/12/2015 03/12/15 | Sold | $426,000 | +0.3% | $128 / Sq Ft |
| 02/10/2015 02/10/15 | Pending | -- | -- | -- |
| 01/27/2015 01/27/15 | For Sale | $424,900 | +16.4% | $128 / Sq Ft |
| 05/15/2013 05/15/13 | Sold | $365,000 | -6.4% | $128 / Sq Ft |
| 04/15/2013 04/15/13 | Pending | -- | -- | -- |
| 07/10/2012 07/10/12 | For Sale | $389,900 | -- | $136 / Sq Ft |
Tax History
| Year | Tax Paid | Tax Assessment Tax Assessment Total Assessment is a certain percentage of the fair market value that is determined by local assessors to be the total taxable value of land and additions on the property. | Land | Improvement |
|---|---|---|---|---|
| 2024 | $14,294 | $272,410 | $41,580 | $230,830 |
| 2023 | $14,362 | $272,410 | $41,580 | $230,830 |
| 2022 | $12,870 | $193,140 | $32,310 | $160,830 |
| 2021 | $12,966 | $193,140 | $32,310 | $160,830 |
| 2020 | $13,042 | $193,140 | $32,310 | $160,830 |
| 2019 | $9,403 | $145,430 | $26,920 | $118,510 |
| 2018 | $9,462 | $145,430 | $26,920 | $118,510 |
| 2017 | $8,055 | $112,810 | $20,550 | $92,260 |
| 2016 | $7,483 | $112,810 | $20,550 | $92,260 |
| 2015 | $6,742 | $112,810 | $20,550 | $92,260 |
| 2014 | $6,839 | $112,810 | $20,550 | $92,260 |
| 2013 | $6,835 | $110,120 | $20,550 | $89,570 |
Source: Columbus and Central Ohio Regional MLS
MLS Number: 215002412
APN: 418-240-01-004-003
- 1198 Dale Ford Rd
- 2690 Patricia Ann Way
- 1765 Longhill Dr
- 1994 Whitehill Dr
- 3262 Ellister Dr
- 1865 Longhill Dr
- 1865 Longhill Dr
- 1865 Longhill Dr
- 1865 Longhill Dr
- 1865 Longhill Dr
- 1865 Longhill Dr
- 1865 Longhill Dr
- 1865 Longhill Dr
- 1865 Longhill Dr
- 1865 Longhill Dr
- 1865 Longhill Dr
- 1865 Longhill Dr
- 1865 Longhill Dr
- 1865 Longhill Dr
- 1865 Longhill Dr
