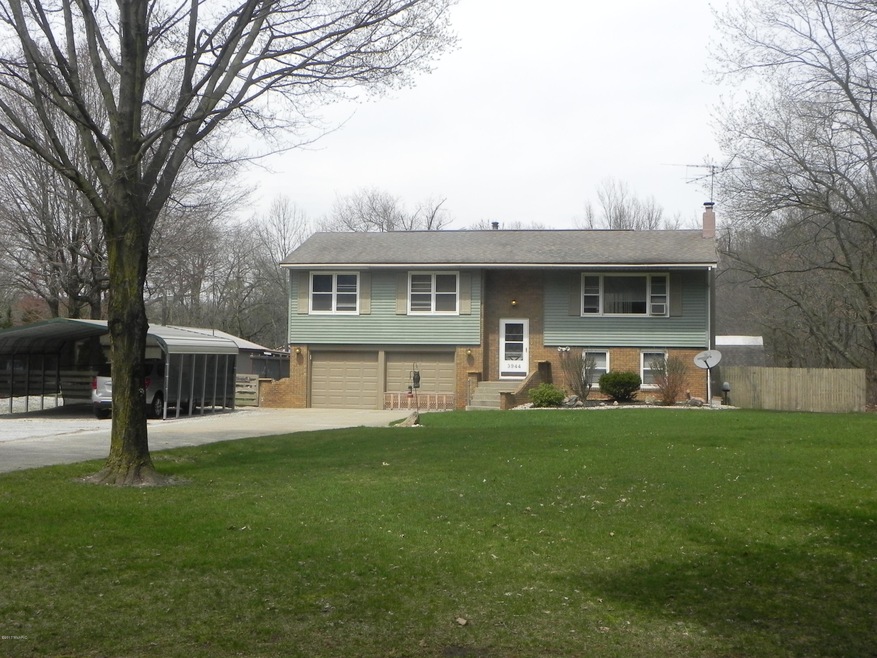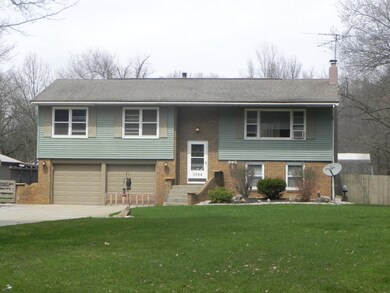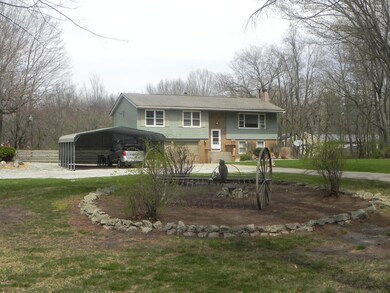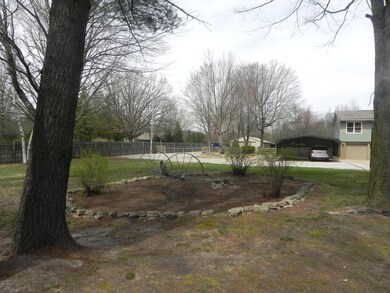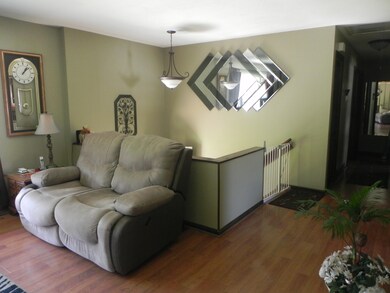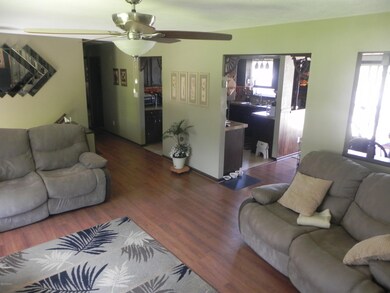
3944 E Sternberg Rd Fruitport, MI 49415
Estimated Value: $281,432 - $366,000
Highlights
- Boathouse
- Recreation Room with Fireplace
- Pole Barn
- Deck
- Wooded Lot
- Sun or Florida Room
About This Home
As of June 2017What an awesome home and it has room for all of your toys!!! This Bi-level home offers 3 bedrooms 2 full baths and an attached 2-stall garage. The kitchen has concrete counter tops and a black appliance package. There's a dining room with sliders to the rear deck with Sunsetter awning which also opens up to the spacious living room with lots of natural light. The lower level has the garage entrance, a large combination full bath/laundry room which has an additional utility sink. The family room has a pellet stove and sliders which lead to the 3-season room. The exterior offers a concrete patio, over an acre lot which is privacy fenced on 3 sides, a 24x48 pole barn, a 12x36 RV shelter, a 12x16 storage shed and an extra well for future irrigation system. The owner has just installed a brand new high efficiency natural gas furnace and the home also has a whole-house exhaust fan system for cooling it. The septic tank has been pumped every two years and receipts are available upon request. This is a great value at a great price
Home Details
Home Type
- Single Family
Est. Annual Taxes
- $1,601
Year Built
- Built in 1977
Lot Details
- 1.08 Acre Lot
- Shrub
- Level Lot
- Wooded Lot
- Back Yard Fenced
- Property is zoned R-4, R-4
Parking
- 4 Car Garage
- Carport
- Garage Door Opener
Home Design
- Brick Exterior Construction
- Slab Foundation
- Composition Roof
- Wood Siding
- Aluminum Siding
- Vinyl Siding
Interior Spaces
- 1,865 Sq Ft Home
- 2-Story Property
- Ceiling Fan
- Window Screens
- Living Room
- Dining Area
- Recreation Room with Fireplace
- Sun or Florida Room
- Laminate Flooring
- Attic Fan
- Storm Windows
- Laundry on main level
Kitchen
- Range
- Microwave
- Dishwasher
Bedrooms and Bathrooms
- 3 Bedrooms
- 2 Full Bathrooms
Outdoor Features
- Boathouse
- Deck
- Pole Barn
- Shed
- Storage Shed
Utilities
- Window Unit Cooling System
- Forced Air Heating System
- Heating System Uses Natural Gas
- Heating System Powered By Leased Propane
- Window Unit Heating System
- Propane
- Well
- Septic System
- High Speed Internet
- Phone Available
- Satellite Dish
- Cable TV Available
Ownership History
Purchase Details
Home Financials for this Owner
Home Financials are based on the most recent Mortgage that was taken out on this home.Purchase Details
Similar Homes in Fruitport, MI
Home Values in the Area
Average Home Value in this Area
Purchase History
| Date | Buyer | Sale Price | Title Company |
|---|---|---|---|
| Archer Cameron | $165,900 | Premier Lakeshore Title | |
| Thompson Joseph R | -- | Rei |
Mortgage History
| Date | Status | Borrower | Loan Amount |
|---|---|---|---|
| Open | Archer Cameron | $165,900 | |
| Previous Owner | Thompson Joseph R | $37,415 |
Property History
| Date | Event | Price | Change | Sq Ft Price |
|---|---|---|---|---|
| 06/22/2017 06/22/17 | Sold | $165,900 | -5.1% | $89 / Sq Ft |
| 05/12/2017 05/12/17 | Pending | -- | -- | -- |
| 04/27/2017 04/27/17 | For Sale | $174,900 | -- | $94 / Sq Ft |
Tax History Compared to Growth
Tax History
| Year | Tax Paid | Tax Assessment Tax Assessment Total Assessment is a certain percentage of the fair market value that is determined by local assessors to be the total taxable value of land and additions on the property. | Land | Improvement |
|---|---|---|---|---|
| 2024 | $1,864 | $112,100 | $0 | $0 |
| 2023 | $1,782 | $100,700 | $0 | $0 |
| 2022 | $2,306 | $88,700 | $0 | $0 |
| 2021 | $2,259 | $82,300 | $0 | $0 |
| 2020 | $2,217 | $74,200 | $0 | $0 |
| 2019 | $2,176 | $70,600 | $0 | $0 |
| 2018 | $2,125 | $66,300 | $0 | $0 |
| 2017 | $1,865 | $66,400 | $0 | $0 |
| 2016 | $1,119 | $61,000 | $0 | $0 |
| 2015 | -- | $62,300 | $0 | $0 |
| 2014 | -- | $62,200 | $0 | $0 |
| 2013 | -- | $58,800 | $0 | $0 |
Agents Affiliated with this Home
-
Teri Beran
T
Seller's Agent in 2017
Teri Beran
RE/MAX West
(231) 329-6016
3 in this area
28 Total Sales
-
Mark Besteman

Buyer's Agent in 2017
Mark Besteman
Besteman Properties Group Inc.
(616) 446-5125
7 in this area
106 Total Sales
Map
Source: Southwestern Michigan Association of REALTORS®
MLS Number: 17018653
APN: 15-124-200-0019-00
- 5420 S Dangl Rd Unit Lot 2
- VL - B E Sternberg Rd
- V/L E Sternberg Rd Unit Lot 25
- 6458 Tamarack Dr
- 4334 S Dangl Rd
- 5312 Airline Rd
- 300 N 2nd Ave
- 5690 Fairview Ct Unit 38
- VL Farr Rd
- 2632 E Turning Leaf Way Unit 111
- 345 N 4th Ave
- 6080 Jensen Rd
- 2660 Primrose Dr Unit 9
- 0 Primrose Dr
- 5702 Copper Sands Run Unit 101
- 5610 Copper Sands Run
- 2520 E East Turning Leaf Way Unit 198
- 2602 Odawa Trail
- 45 E Beech St
- 2495 Golden Maple Ave
- 3944 E Sternberg Rd
- 3969 E Sternberg Rd
- 3919 E Sternberg Rd
- 3905 E Sternberg Rd
- 3999 E Sternberg Rd
- 5360 Brooks Rd
- 3855 E Sternberg Rd
- 3874 E Sternberg Rd
- 4035 E Sternberg Rd
- 3837 E Sternberg Rd
- 4043 E Sternberg Rd
- 3832 E Sternberg Rd
- 5434 Stringer Rd
- 5454 Stringer Rd
- 4090 E Sternberg Rd
- 5375 Brooks Rd
- 4069 E Sternberg Rd
- 5476 Stringer Rd
- 3788 E Sternberg Rd
- 5245 Brooks Rd
