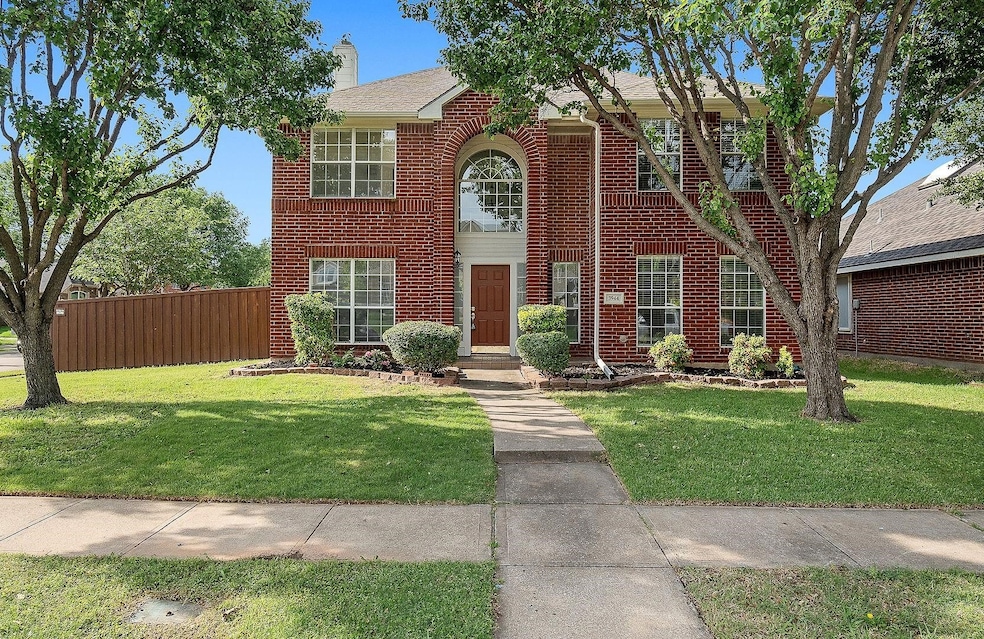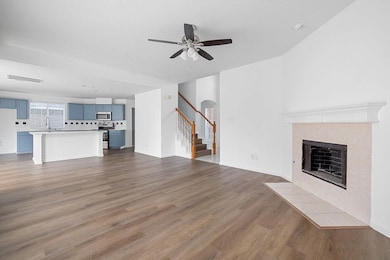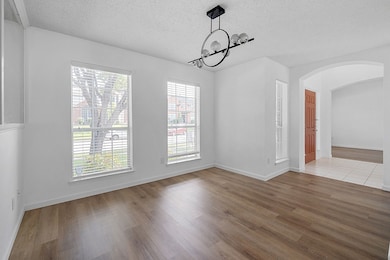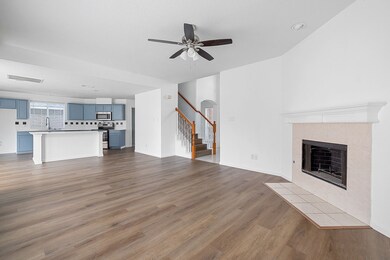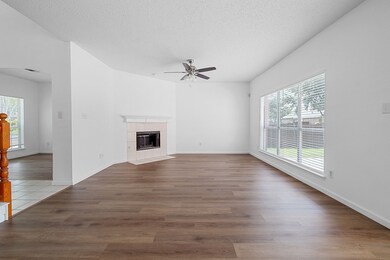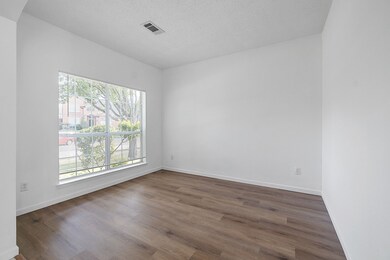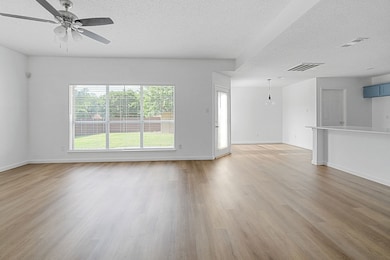3944 Willow Bend Dr the Colony, TX 75056
Highlights
- Open Floorplan
- Granite Countertops
- Eat-In Kitchen
- Lakeview Middle School Rated A-
- 2 Car Attached Garage
- Walk-In Closet
About This Home
This upgraded home offers 4 bedrooms, 2.5 bathrooms, and 2,672 square feet of living space. This residence combines comfort with modern updates.?Interior Features:Freshly painted interiors with new upstairs flooring, updated kitchen and bathroom countertops installed in April 2025.
Three living areas and two dining spaces, providing ample room for relaxation and entertainment. Central air conditioning and heating systems; the AC unit is energy-efficient and only one year old.Located in a community that offers a swimming pool and playground.Proximity to parks, restaurants, and other local attractions.?
Listing Agent
Keller Williams Central Brokerage Phone: 972-345-8852 License #0737218 Listed on: 05/21/2025

Home Details
Home Type
- Single Family
Est. Annual Taxes
- $8,636
Year Built
- Built in 2000
Lot Details
- 7,100 Sq Ft Lot
- Wood Fence
HOA Fees
- $64 Monthly HOA Fees
Parking
- 2 Car Attached Garage
- Alley Access
- Driveway
Home Design
- Brick Exterior Construction
- Slab Foundation
- Composition Roof
Interior Spaces
- 2,672 Sq Ft Home
- 2-Story Property
- Open Floorplan
- Gas Fireplace
Kitchen
- Eat-In Kitchen
- Electric Cooktop
- Microwave
- Dishwasher
- Kitchen Island
- Granite Countertops
- Disposal
Flooring
- Tile
- Luxury Vinyl Plank Tile
Bedrooms and Bathrooms
- 4 Bedrooms
- Walk-In Closet
Schools
- Ethridge Elementary School
- The Colony High School
Utilities
- Central Heating and Cooling System
Listing and Financial Details
- Residential Lease
- Property Available on 5/22/25
- Tenant pays for all utilities, cable TV, electricity, grounds care, insurance, water
- Legal Lot and Block 9 / G
- Assessor Parcel Number R216952
Community Details
Overview
- Association fees include ground maintenance
- Texas Star Community Mgmt Association
- Stewart Peninsula The Heights Subdivision
Pet Policy
- Pet Size Limit
- Pet Deposit $500
- 2 Pets Allowed
- Dogs and Cats Allowed
- Breed Restrictions
Map
Source: North Texas Real Estate Information Systems (NTREIS)
MLS Number: 20941693
APN: R216952
- 3941 Willow Bend Dr
- 4101 Newton St
- 4109 Malone Ave
- 6412 Stewart Blvd
- 3933 Harbor Dr
- 3929 Harbor Dr
- 3800 Monterrey Cir
- 6613 Westway Dr
- 6209 Stewart Blvd
- 4204 Ireland Dr
- 4192 N Colony Blvd
- 4212 Fryer St
- 5940 Sandhill Cir
- 4237 Ireland Dr
- 5900 Sandhill Cir
- 4248 Ireland Dr
- 3741 Cottonwood Springs Dr
- 5829 Cypress Cove Dr
- 5809 Spring Hollow Ln
- 6829 Anderson Dr
