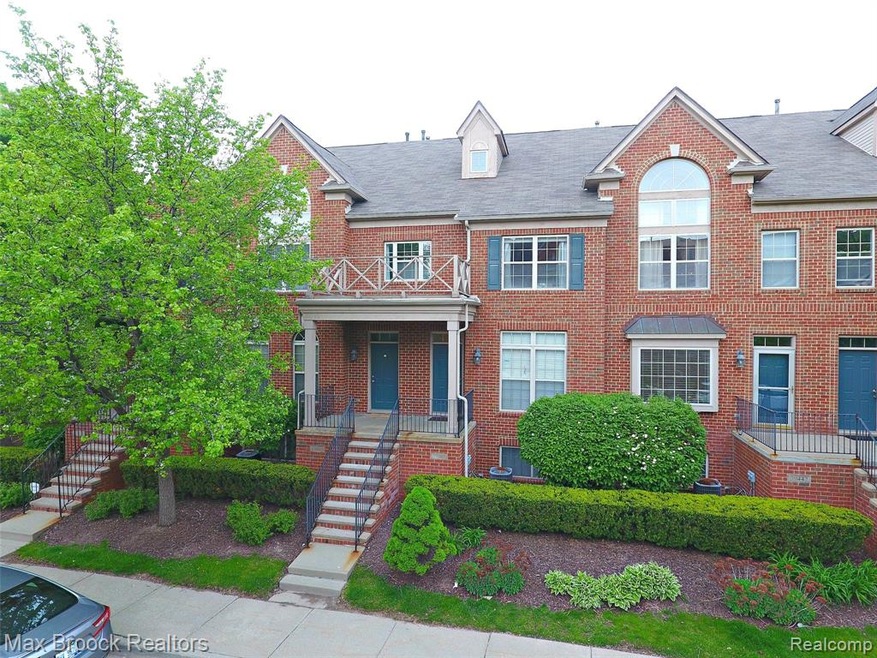
$190,000
- 3 Beds
- 1.5 Baths
- 1,000 Sq Ft
- 18691 Jamestown Cir
- Northville, MI
Step into comfort and convenience with this well-kept 3-bedroom, 1.5-bath co-op located in a highly sought-after, community-focused complex. This bright and airy home offers a smart layout with generous living space, a dining area perfect for gatherings, and an updated kitchen with plenty of storage.The three spacious bedrooms provide room to grow, work from home, or host guests, while
Shawna Cascaden GoodHome Realty LLC
