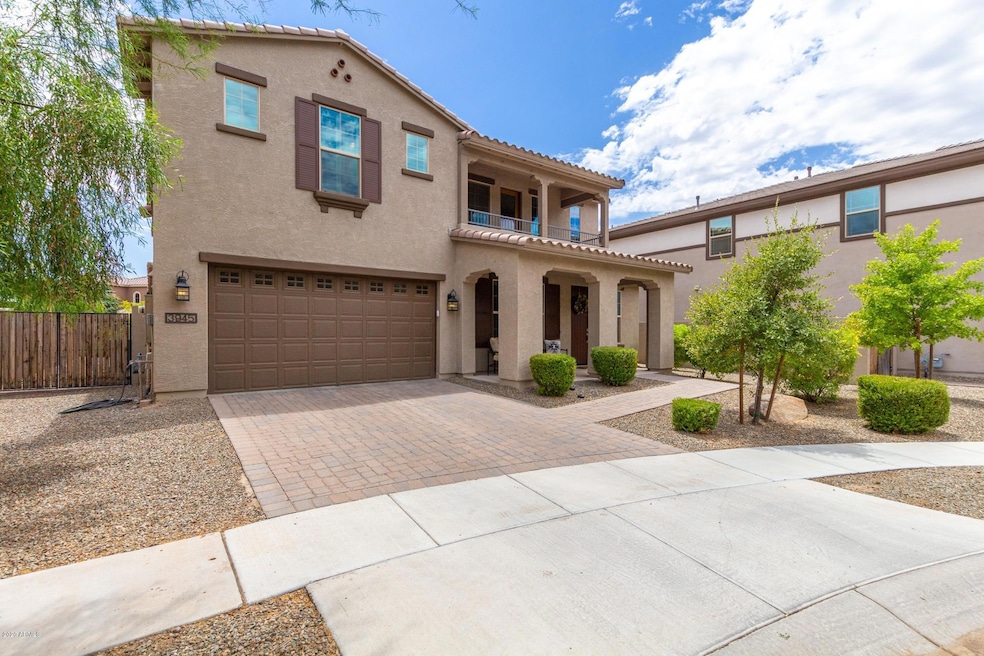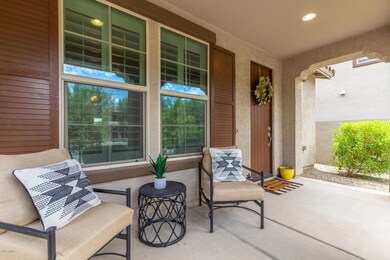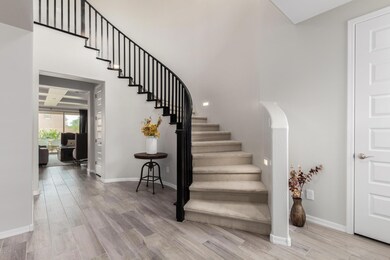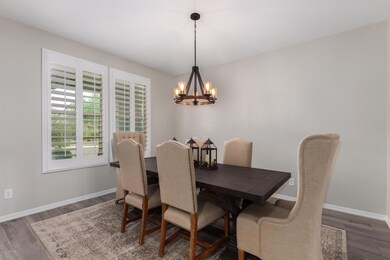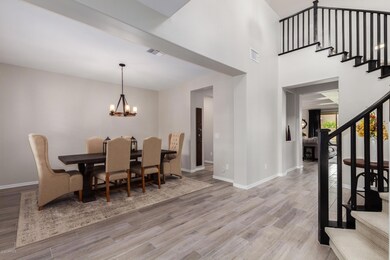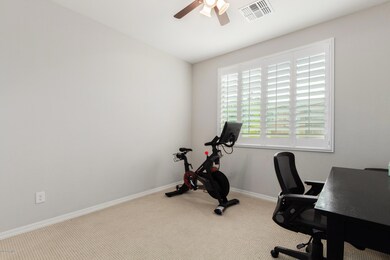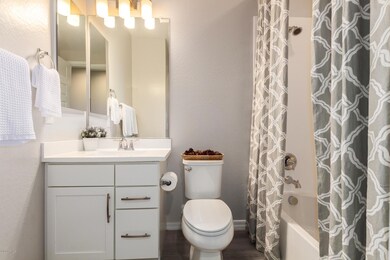
3945 E Crescent Place Chandler, AZ 85249
South Chandler NeighborhoodEstimated Value: $909,000 - $968,000
Highlights
- Santa Barbara Architecture
- Private Yard
- Balcony
- Audrey & Robert Ryan Elementary School Rated A
- Covered patio or porch
- 3 Car Direct Access Garage
About This Home
As of August 2020Step into Perfection! Professionally decorated home in the desirable Community of Avian Meadows. Rare 5 bedroom home, 4 baths, & upgrades throughout. Dramatic sweeping staircase to 2nd floor, handsome wood ''look'' tiled floors, plantation shutters, formal dining room, upgraded lighting, & welcoming palette. Stunning chef's kitchen features a large center island, silestone counters, breakfast bar, pendant lighting, SS appliances, pantry, tiled backsplash, & white cabinetry w/crown molding. Charming stack stone fireplace in family room w/built-in decorative shelves & coffered ceiling. Loft w/private balcony access, & endless possibilities. Generous sized bedrooms, one with en suite, ample closets, & upscale baths. Spa-like master en suite w/dual sinks. Covered paver patio & low maintenance, high quality pet and kid friendly synthetic turf situated on a north-south lot on a culdescac. This home offers the best of everything!
Home Details
Home Type
- Single Family
Est. Annual Taxes
- $2,845
Year Built
- Built in 2015
Lot Details
- 7,519 Sq Ft Lot
- Desert faces the front of the property
- Cul-De-Sac
- Block Wall Fence
- Artificial Turf
- Front Yard Sprinklers
- Private Yard
HOA Fees
- $74 Monthly HOA Fees
Parking
- 3 Car Direct Access Garage
- Tandem Parking
- Garage Door Opener
Home Design
- Santa Barbara Architecture
- Wood Frame Construction
- Tile Roof
- Stucco
Interior Spaces
- 3,340 Sq Ft Home
- 2-Story Property
- Ceiling height of 9 feet or more
- Ceiling Fan
- Gas Fireplace
- Double Pane Windows
- Family Room with Fireplace
Kitchen
- Eat-In Kitchen
- Breakfast Bar
- Gas Cooktop
- Built-In Microwave
- Kitchen Island
Flooring
- Carpet
- Tile
Bedrooms and Bathrooms
- 5 Bedrooms
- Primary Bathroom is a Full Bathroom
- 4 Bathrooms
- Dual Vanity Sinks in Primary Bathroom
- Bathtub With Separate Shower Stall
Outdoor Features
- Balcony
- Covered patio or porch
Schools
- Audrey & Robert Ryan Elementary School
- Willie & Coy Payne Jr. High Middle School
- Perry High School
Utilities
- Refrigerated Cooling System
- Zoned Heating
- Heating System Uses Natural Gas
- High Speed Internet
- Cable TV Available
Listing and Financial Details
- Tax Lot 11
- Assessor Parcel Number 304-75-542
Community Details
Overview
- Association fees include ground maintenance
- Avian Meadows Association, Phone Number (602) 957-9191
- Built by ASHTON WOODS HOMES
- Avian Meadows Subdivision, Cardinal Floorplan
Recreation
- Community Playground
- Bike Trail
Ownership History
Purchase Details
Home Financials for this Owner
Home Financials are based on the most recent Mortgage that was taken out on this home.Purchase Details
Home Financials for this Owner
Home Financials are based on the most recent Mortgage that was taken out on this home.Purchase Details
Purchase Details
Similar Homes in the area
Home Values in the Area
Average Home Value in this Area
Purchase History
| Date | Buyer | Sale Price | Title Company |
|---|---|---|---|
| Speaks Jerry M | $610,000 | Great American Title Agency | |
| Oldenburg Adam R | $405,000 | First American Title Ins Co | |
| Ashton Woods Arizona Llc | $816,210 | Stewart Title & Trust Phoeni | |
| Great Avian Meadows Ii Lp | $3,546,500 | Stewart Title & Trust |
Mortgage History
| Date | Status | Borrower | Loan Amount |
|---|---|---|---|
| Open | Speaks Jerry M | $300,000 | |
| Previous Owner | Oldenburg Adam R | $255,000 |
Property History
| Date | Event | Price | Change | Sq Ft Price |
|---|---|---|---|---|
| 08/28/2020 08/28/20 | Sold | $610,000 | -2.4% | $183 / Sq Ft |
| 07/31/2020 07/31/20 | Pending | -- | -- | -- |
| 07/17/2020 07/17/20 | For Sale | $625,000 | -- | $187 / Sq Ft |
Tax History Compared to Growth
Tax History
| Year | Tax Paid | Tax Assessment Tax Assessment Total Assessment is a certain percentage of the fair market value that is determined by local assessors to be the total taxable value of land and additions on the property. | Land | Improvement |
|---|---|---|---|---|
| 2025 | $3,006 | $38,683 | -- | -- |
| 2024 | $2,944 | $36,841 | -- | -- |
| 2023 | $2,944 | $65,600 | $13,120 | $52,480 |
| 2022 | $2,842 | $48,770 | $9,750 | $39,020 |
| 2021 | $2,972 | $44,510 | $8,900 | $35,610 |
| 2020 | $2,957 | $40,270 | $8,050 | $32,220 |
| 2019 | $2,845 | $36,520 | $7,300 | $29,220 |
| 2018 | $2,754 | $36,510 | $7,300 | $29,210 |
| 2017 | $2,568 | $34,450 | $6,890 | $27,560 |
| 2016 | $448 | $9,810 | $9,810 | $0 |
| 2015 | $454 | $6,352 | $6,352 | $0 |
Agents Affiliated with this Home
-
Sarah Nash

Seller's Agent in 2020
Sarah Nash
ProSmart Realty
(602) 642-5699
7 in this area
59 Total Sales
-
Tina Goosen

Buyer's Agent in 2020
Tina Goosen
HomeSmart
(480) 980-1429
1 in this area
10 Total Sales
Map
Source: Arizona Regional Multiple Listing Service (ARMLS)
MLS Number: 6107009
APN: 304-75-542
- 4630 S Amethyst Dr
- 4571 S Pinaleno Dr
- 14508 E Horseshoe Dr
- 3852 E Bartlett Way
- 3842 E Bartlett Way
- 4115 E Prescott Place
- 4247 E Tonto Place
- 4215 E Prescott Place
- 3840 E San Mateo Way
- 4120 E Kaibab Place
- 3574 E Tonto Place
- 3556 E Bartlett Place
- 3843 E Old Stone Cir N
- 4114 E Grand Canyon Dr
- 4370 E Kaibab Place
- 5225 S Opal Place
- 3574 E Glacier Place
- 1261 E Lynx Way
- 4142 E Zion Place
- 5330 S Big Horn Place
- 3945 E Crescent Place
- 3955 E Crescent Place
- 3935 E Crescent Place
- 3925 E Crescent Place
- 3946 E Mead Dr
- 3936 E Mead Dr
- 3915 E Crescent Place
- 3926 E Mead Dr
- 4711 S Granite Dr
- 3944 E Crescent Place
- 3934 E Crescent Place
- 3916 E Mead Dr
- 3954 E Crescent Place
- 3924 E Crescent Place
- 3914 E Crescent Place
- 4640 S Big Horn Place
- 4650 S Big Horn Dr
- 4660 S Big Horn Dr
- 3933 E Canyon Place
- 3953 E Canyon Place
