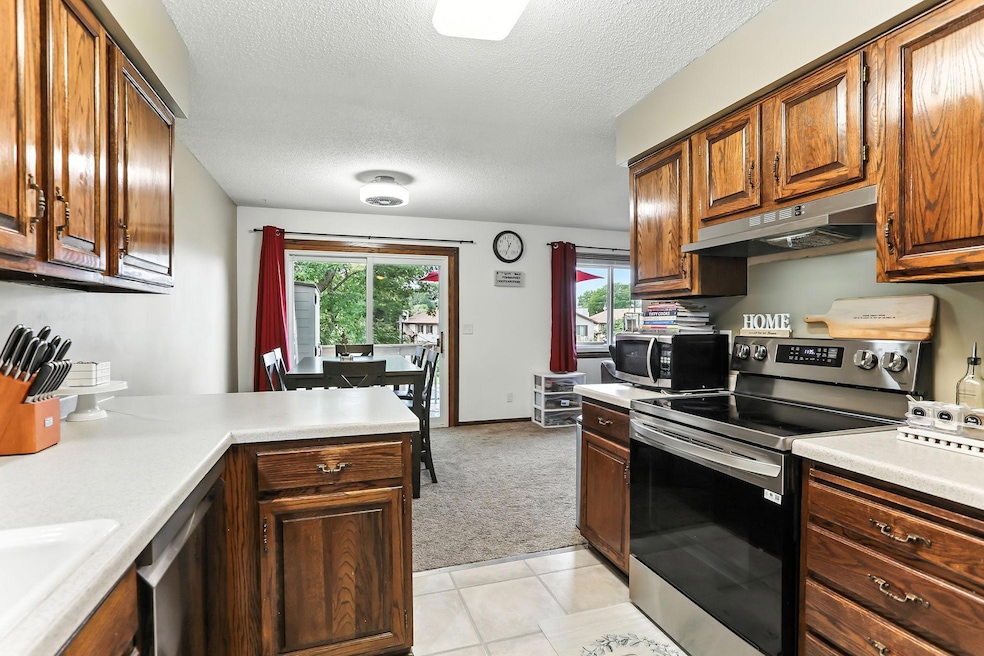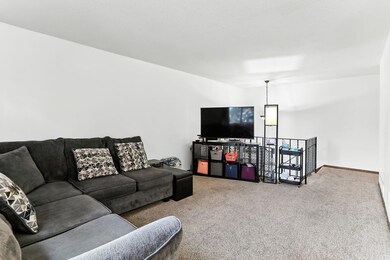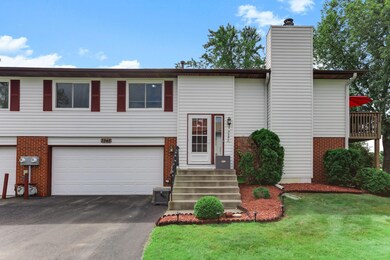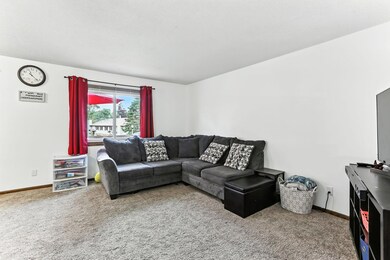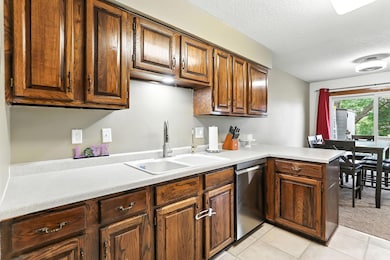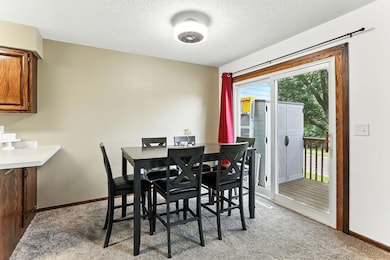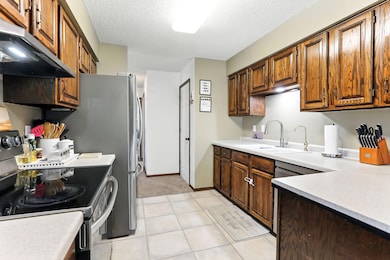3945 Gershwin Ave N Saint Paul, MN 55128
Estimated payment $1,817/month
Highlights
- Deck
- Living Room
- Combination Kitchen and Dining Room
- 2 Car Attached Garage
- Forced Air Heating and Cooling System
- Wood Burning Fireplace
About This Home
Welcome home to this beautifully updated townhouse-style residence in the heart of Oakdale! Nestled in the desirable Goose Pond Park community, this charming 2-bedroom, 2-bathroom side-by-side townhome offers both style and convenience for those looking to embrace homeownership without compromise. Step inside to find a bright, welcoming interior—with fresh, brand new stainless steel appliances and a newly installed patio door on the lower level that draws in light and creates easy indoor/outdoor flow. The home lives modern yet cozy, with new windows backed by a transferable lifetime warranty giving you peace of mind and energy savings. A washer and dryer are also newly updated so you can move in without fuss. The lower level provides ample opportunity to add a third bedroom, home office, or flex space to suit your needs. Outside, enjoy low-maintenance living: lawn care, snow removal, trash, and grounds maintenance are included via the homeowners association, so your weekends are yours to enjoy. Parking is a breeze with the tuck-under garage and two dedicated spots. Location couldn’t be better: you're close to shops, major highways, and everyday essentials—enjoy quick access to what you need while returning home to a peaceful, well-kept neighborhood. If you're seeking an upgraded home that balances comfort, convenience, and affordability, this is it. This property also includes a one year CINCH home warranty. See why 3945 Gershwin Avenue N is more than just a house—it could be your next home. Book your showing today!
Townhouse Details
Home Type
- Townhome
Est. Annual Taxes
- $2,464
Year Built
- Built in 1980
Lot Details
- 4,704 Sq Ft Lot
- Lot Dimensions are 50x86x62x83
- Few Trees
HOA Fees
- $345 Monthly HOA Fees
Parking
- 2 Car Attached Garage
- Tuck Under Garage
Home Design
- Bi-Level Home
- Vinyl Siding
Interior Spaces
- Wood Burning Fireplace
- Family Room with Fireplace
- Living Room
- Combination Kitchen and Dining Room
- Finished Basement
- Basement Fills Entire Space Under The House
Kitchen
- Range
- Dishwasher
Bedrooms and Bathrooms
- 2 Bedrooms
Laundry
- Dryer
- Washer
Additional Features
- Deck
- Forced Air Heating and Cooling System
Community Details
- Association fees include lawn care, ground maintenance, professional mgmt, trash, snow removal
- Advantage Townhome Management Association, Phone Number (651) 429-2223
- Minnesotas Eastwoode Add 02 Subdivision
Listing and Financial Details
- Assessor Parcel Number 1802921210081
Map
Home Values in the Area
Average Home Value in this Area
Tax History
| Year | Tax Paid | Tax Assessment Tax Assessment Total Assessment is a certain percentage of the fair market value that is determined by local assessors to be the total taxable value of land and additions on the property. | Land | Improvement |
|---|---|---|---|---|
| 2024 | $2,464 | $230,500 | $40,000 | $190,500 |
| 2023 | $2,464 | $247,600 | $70,000 | $177,600 |
| 2022 | $7,156 | $228,500 | $70,600 | $157,900 |
| 2021 | $2,264 | $202,500 | $62,500 | $140,000 |
| 2020 | $3,614 | $185,300 | $52,500 | $132,800 |
| 2019 | $2,092 | $176,900 | $40,500 | $136,400 |
| 2018 | $2,700 | $167,700 | $43,000 | $124,700 |
| 2017 | $2,264 | $147,400 | $29,500 | $117,900 |
| 2016 | $2,254 | $138,000 | $22,500 | $115,500 |
| 2015 | $2,482 | $104,900 | $18,500 | $86,400 |
| 2013 | -- | $82,700 | $16,700 | $66,000 |
Property History
| Date | Event | Price | List to Sale | Price per Sq Ft | Prior Sale |
|---|---|---|---|---|---|
| 11/12/2025 11/12/25 | Price Changed | $239,998 | -4.0% | $175 / Sq Ft | |
| 10/04/2025 10/04/25 | For Sale | $249,998 | 0.0% | $182 / Sq Ft | |
| 09/29/2025 09/29/25 | Off Market | $249,998 | -- | -- | |
| 09/17/2025 09/17/25 | Price Changed | $249,998 | -3.8% | $182 / Sq Ft | |
| 08/08/2025 08/08/25 | For Sale | $259,998 | +13.1% | $189 / Sq Ft | |
| 08/30/2024 08/30/24 | Sold | $229,900 | 0.0% | $118 / Sq Ft | View Prior Sale |
| 07/21/2024 07/21/24 | Price Changed | $229,900 | -2.2% | $118 / Sq Ft | |
| 06/28/2024 06/28/24 | For Sale | $235,000 | +25.7% | $121 / Sq Ft | |
| 01/12/2024 01/12/24 | Sold | $187,000 | -9.5% | $192 / Sq Ft | View Prior Sale |
| 12/04/2023 12/04/23 | Pending | -- | -- | -- | |
| 11/14/2023 11/14/23 | For Sale | $206,700 | -- | $212 / Sq Ft |
Purchase History
| Date | Type | Sale Price | Title Company |
|---|---|---|---|
| Warranty Deed | $229,900 | Titlesmart | |
| Special Warranty Deed | $187,000 | None Listed On Document | |
| Quit Claim Deed | -- | None Listed On Document | |
| Deed In Lieu Of Foreclosure | $3,000 | None Listed On Document | |
| Warranty Deed | $186,000 | -- | |
| Warranty Deed | $158,000 | -- |
Mortgage History
| Date | Status | Loan Amount | Loan Type |
|---|---|---|---|
| Closed | $12,500 | New Conventional | |
| Open | $218,405 | New Conventional |
Source: NorthstarMLS
MLS Number: 6753663
APN: 18-029-21-21-0081
- 3742 Gershwin Ave N
- 3740 Gershwin Ave N
- 3708 Gershwin Ln N
- 3691 Gershwin Ln N
- 6639 Gretchen Ln N
- 3662 Gershwin Ln N
- 6316 43rd St N
- 7942 42nd St N
- 3622 Garden Blvd N
- 3592 Garden Blvd N
- 3590 Genevieve Ave N
- 2137 Division St N
- 6298 Upper 46th St N
- 6920 35th St N
- 2542 4th Ave E
- 2535 3rd Ave E
- 7566 Upper 42nd St N
- 2521 Cowern Place E
- 2507 Belmont Ln E
- 7562 Upper 42nd St N
- 6040 40th St N
- 3566 Granada Ave N
- 3873 Hale Ave N
- 2526 7th Ave E
- 2510-2514 E 7th Ave
- 2515 7th Ave E
- 3998 Hayward Ave N
- 2290 Anchor Dr
- 2455 2nd St N
- 6060 52nd St N
- 5247 Geneva Ave N
- 2391 Larpenteur Ave E
- 7512 38th St N
- 2327 11th Ave E
- 7570 32nd St N
- 2177 Burke Ave E
- 7700 36th St N
- 1829 Furness St N
- 2565 Ivy Ave E
- 5680 Hadley Ave N
