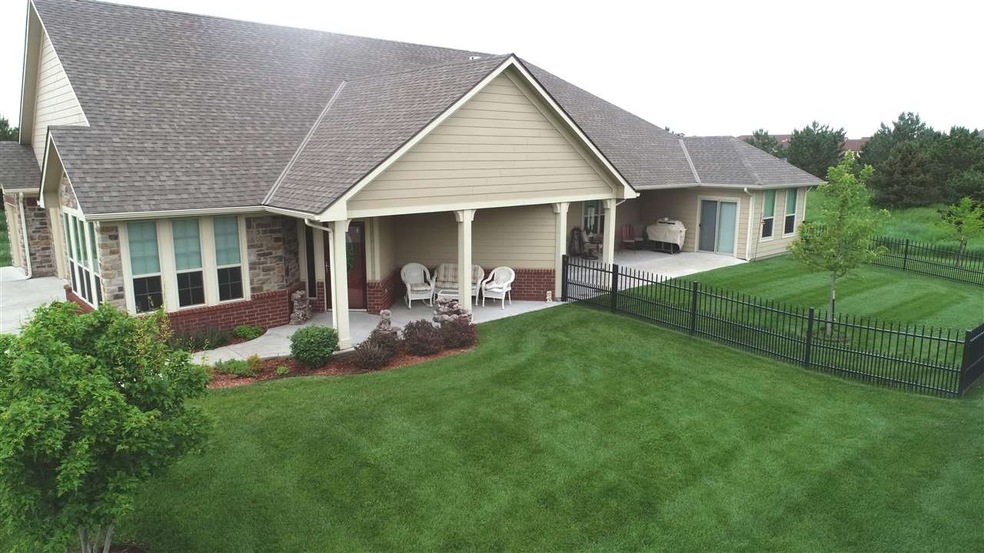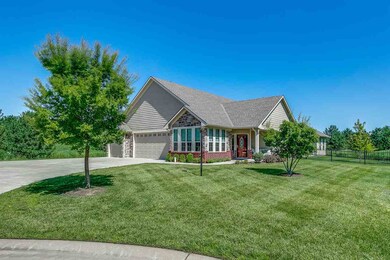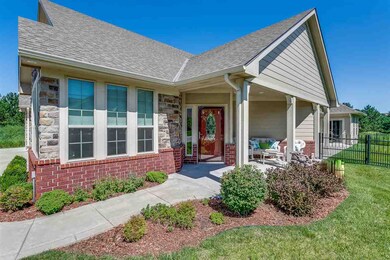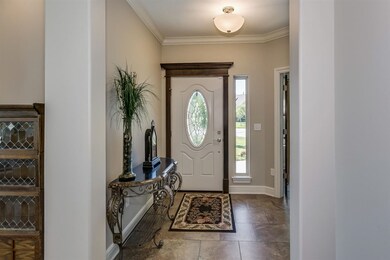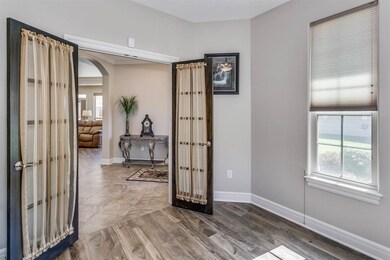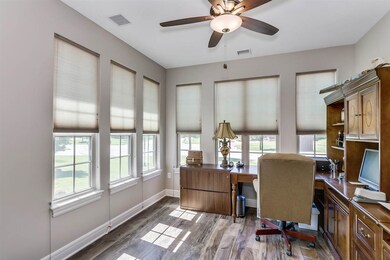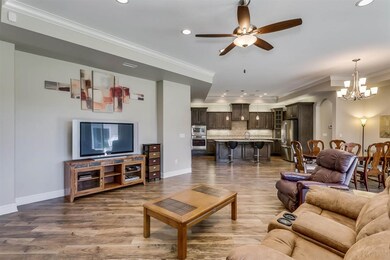
Highlights
- Clubhouse
- Contemporary Architecture
- Covered patio or porch
- Maize South Elementary School Rated A-
- Community Pool
- Cul-De-Sac
About This Home
As of March 2020Come see this impressive 2000+ square feet, patio home in the popular Watercress addition in Maize. This home was built by Perfection Builders. Pleasing curb appeal starts with a lush lawn, wrought iron fenced backyard, covered front porch, front yard light on automatic sensor/timer and the large evergreens in the commons area. Enter (no step entry) into the home foyer through the beautiful custom door with a storm door. The entry (ceramic tile flooring) has ample room to greet guests and includes a double door closet for coats and other storage needs. Enter the Den/Office through the glass French doors from the foyer. The multiple windows in this room provide plenty of natural light for office work, reading or sewing. The spacious open floor is great for family gatherings or a quiet night at home playing cards or visiting with a few friends. The living room/family room has a gas fireplace with blower and a great space for watching tv. Lots of natural light from the large windows. The dining area can accommodate a large table and china hutch. These living and dining areas are open to the kitchen which often becomes the focal point in a home. Great floor plan for entertaining family and friends! This gourmet kitchen includes stainless oven, microwave, dishwasher, refrigerator and a glass top drop-in stove, plus beautiful granite countertops and upgraded cabinets. Pull-out drawers for easy access to pots, pans and large bowls and soft close doors are an added feature of the cabinets. The lighting above cabinets and under cabinets is both useful and a nice accent in the kitchen. The sink is a Blanco Stone sink with 50/50 bowls and the Broan range hood is vented outside. Check out the colorful pendant lighting over the kitchen island where there is over seven feet of counter eating space. Single door pantry in the kitchen and additional double door shelving for miscellaneous storage and/or pantry between kitchen and garage. Mudroom with custom bench is off garage near kitchen. The guest bedroom has a double door closet and is across from the hall bathroom. The laundry room accommodates a side by side washer/dryer. There is additional storage in the laundry room and a sink. The oversized master bath has a large, custom tiled walk-in shower, double sinks with granite top, and an extra storage closet in addition to vanity storage. The master closet which is nearly 7' x 8' is constructed as the safe room for the homeowners. Insulated concrete and a steel door provide shelter. Being near the master bedroom is a nice feature in case of night time storm emergencies. The master bedroom has glass French doors to a private sitting room. Access from the house to the backyard patio is through sliding doors from the private reading room and the dining/living room. Extending the roof line provided cover for much of the patio. The mature evergreens of the commons area give a feeling of being in the country. Enjoy the large fenced backyard. As you walk through the house, notice the extra features of crown molding, tray ceilings and colorful tile accents in the fireplace and kitchen. The home has a whole house humidifier. The three car garage is finished and has a painted and sealed concrete floor. The garage also has an overhead furnace which makes it comfortable for you to work in the garage in the winter. Roof shingles were upgraded to Class 4 Shingles. Bedrooms and private sitting room have carpet flooring, bathrooms and foyer have ceramic tile and the rest of the home has easy care luxury vinyl planks. The large fenced yard provides a great play area for pets or children. This lot is a bit larger than many patio garden home lots. No neighbors directly behind or on the west side of the house. The City of Maize Tax Rebate Program is transferable to the new owner for several more years. THIS HOME IS PRICED BELOW 2019 COUNTY APPRAISAL. We invite you to come see this beautiful home.
Last Agent to Sell the Property
MICHAEL WEBB
RE/MAX Premier License #SP00217648 Listed on: 02/23/2019
Home Details
Home Type
- Single Family
Est. Annual Taxes
- $6,426
Year Built
- Built in 2014
Lot Details
- 0.29 Acre Lot
- Cul-De-Sac
- Wrought Iron Fence
- Irregular Lot
- Sprinkler System
HOA Fees
- $180 Monthly HOA Fees
Home Design
- Contemporary Architecture
- Ranch Style House
- Patio Home
- Slab Foundation
- Frame Construction
- Composition Roof
Interior Spaces
- 2,098 Sq Ft Home
- Ceiling Fan
- Gas Fireplace
- Window Treatments
- Living Room with Fireplace
- Combination Dining and Living Room
- Home Security System
Kitchen
- Breakfast Bar
- Oven or Range
- Electric Cooktop
- Range Hood
- Microwave
- Dishwasher
- Kitchen Island
- Disposal
Bedrooms and Bathrooms
- 2 Bedrooms
- Walk-In Closet
- 2 Full Bathrooms
- Dual Vanity Sinks in Primary Bathroom
- Shower Only
Laundry
- Laundry Room
- Laundry on main level
- 220 Volts In Laundry
Parking
- 3 Car Attached Garage
- Garage Door Opener
Outdoor Features
- Covered patio or porch
- Rain Gutters
Schools
- Maize
- Maize Middle School
- Maize South High School
Utilities
- Humidifier
- Forced Air Heating and Cooling System
- Heating System Uses Gas
Listing and Financial Details
- Assessor Parcel Number 20173-089-29-0-34-03-007.01
Community Details
Overview
- Association fees include lawn service, snow removal, trash
- $500 HOA Transfer Fee
- Built by PERFECTION BUILDERS
- Watercress Subdivision
Amenities
- Clubhouse
Recreation
- Community Playground
- Community Pool
Ownership History
Purchase Details
Home Financials for this Owner
Home Financials are based on the most recent Mortgage that was taken out on this home.Purchase Details
Purchase Details
Purchase Details
Home Financials for this Owner
Home Financials are based on the most recent Mortgage that was taken out on this home.Purchase Details
Home Financials for this Owner
Home Financials are based on the most recent Mortgage that was taken out on this home.Similar Homes in Maize, KS
Home Values in the Area
Average Home Value in this Area
Purchase History
| Date | Type | Sale Price | Title Company |
|---|---|---|---|
| Warranty Deed | -- | Security 1St Title Llc | |
| Interfamily Deed Transfer | -- | None Available | |
| Interfamily Deed Transfer | -- | None Available | |
| Warranty Deed | -- | Security 1St Title | |
| Warranty Deed | -- | Security 1St Title |
Mortgage History
| Date | Status | Loan Amount | Loan Type |
|---|---|---|---|
| Open | $184,900 | VA | |
| Previous Owner | $40,000 | Credit Line Revolving | |
| Previous Owner | $293,986 | New Conventional | |
| Previous Owner | $225,000 | Future Advance Clause Open End Mortgage |
Property History
| Date | Event | Price | Change | Sq Ft Price |
|---|---|---|---|---|
| 03/18/2020 03/18/20 | Sold | -- | -- | -- |
| 12/06/2019 12/06/19 | Pending | -- | -- | -- |
| 11/23/2019 11/23/19 | Price Changed | $349,900 | -1.4% | $167 / Sq Ft |
| 11/09/2019 11/09/19 | Price Changed | $354,900 | -1.4% | $169 / Sq Ft |
| 07/31/2019 07/31/19 | Price Changed | $359,900 | -1.4% | $172 / Sq Ft |
| 05/01/2019 05/01/19 | Price Changed | $364,900 | -2.7% | $174 / Sq Ft |
| 02/23/2019 02/23/19 | For Sale | $374,900 | +1238.9% | $179 / Sq Ft |
| 04/12/2012 04/12/12 | Sold | -- | -- | -- |
| 03/23/2012 03/23/12 | Pending | -- | -- | -- |
| 03/23/2012 03/23/12 | For Sale | $28,000 | -- | -- |
Tax History Compared to Growth
Tax History
| Year | Tax Paid | Tax Assessment Tax Assessment Total Assessment is a certain percentage of the fair market value that is determined by local assessors to be the total taxable value of land and additions on the property. | Land | Improvement |
|---|---|---|---|---|
| 2025 | $9,187 | $51,141 | $10,994 | $40,147 |
| 2023 | $9,187 | $46,507 | $8,982 | $37,525 |
| 2022 | $8,229 | $42,171 | $8,476 | $33,695 |
| 2021 | $8,207 | $42,171 | $4,681 | $37,490 |
| 2020 | $8,459 | $43,816 | $4,681 | $39,135 |
| 2019 | $8,469 | $43,816 | $4,681 | $39,135 |
| 2018 | $8,192 | $42,126 | $4,301 | $37,825 |
| 2017 | $8,144 | $0 | $0 | $0 |
| 2016 | $7,849 | $0 | $0 | $0 |
| 2015 | -- | $0 | $0 | $0 |
| 2014 | -- | $0 | $0 | $0 |
Agents Affiliated with this Home
-
M
Seller's Agent in 2020
MICHAEL WEBB
RE/MAX Premier
-

Buyer's Agent in 2020
Michelle Estrada
Berkshire Hathaway PenFed Realty
(316) 680-0414
4 in this area
73 Total Sales
-

Seller's Agent in 2012
Lewjene Schnieder
Berkshire Hathaway PenFed Realty
(316) 734-6785
7 in this area
69 Total Sales
Map
Source: South Central Kansas MLS
MLS Number: 562846
APN: 089-29-0-34-03-007.01
- 3911 N Goldenrod St
- 3921 N Goldenrod St
- 9733 W Village Place
- 4030 N Goldenrod Ct
- 3810 N Watercress Ct
- 9709 W Village Place
- 8467 W Waterway St
- 8443 W Waterway St
- 8421 W Waterway St
- 8401 W Waterway St
- 9512 W Moss Rose St
- 4024 N Fiddlers Cove St
- 4521 N Bluestem St
- 3904 N Lily Cir
- 9631 W Wilkinson Ct
- 4419 N Grey Meadows St
- 4411 N Grey Meadows St
- 4456 N Bluestem St
- 4447 N Grey Meadows St
- 9623 W Wilkinson Ct
