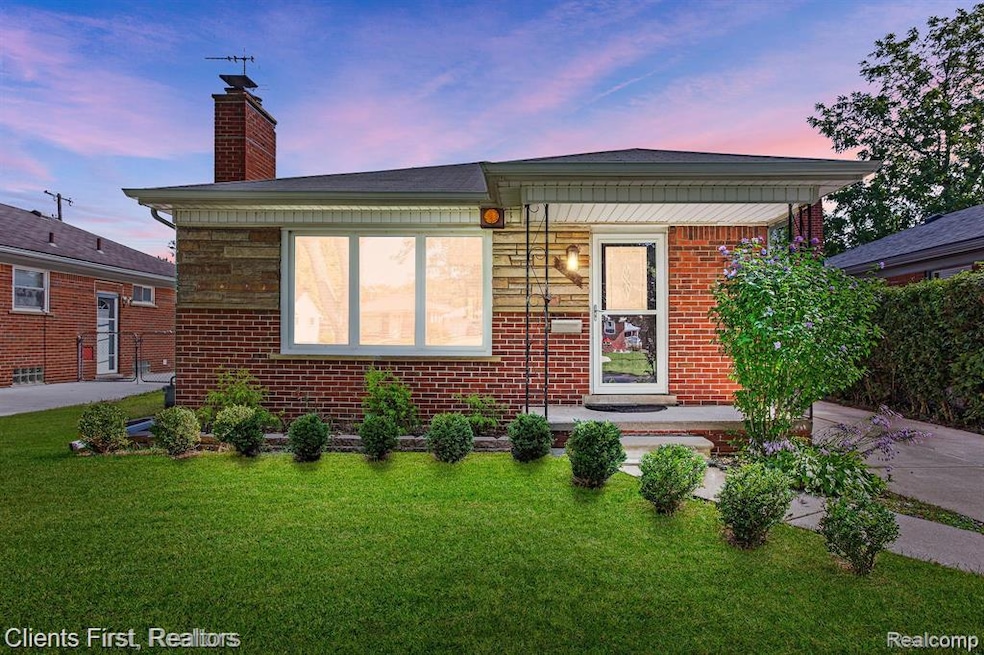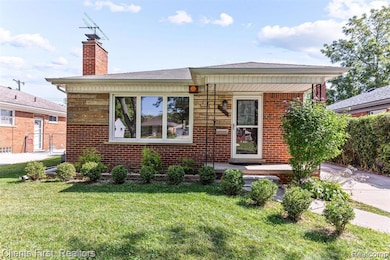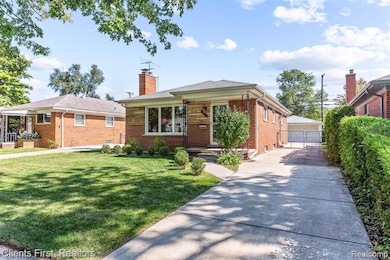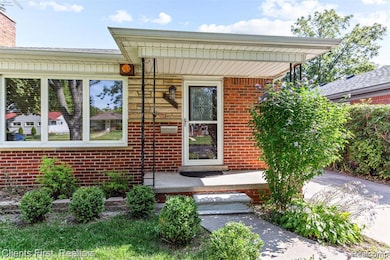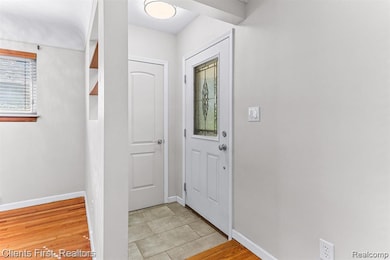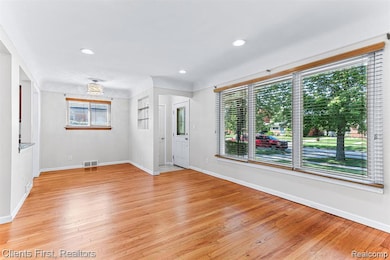3945 Roosevelt Blvd Dearborn Heights, MI 48125
Highlights
- Ranch Style House
- No HOA
- Forced Air Heating and Cooling System
- Ground Level Unit
- 2 Car Detached Garage
- Gas Fireplace
About This Home
Home sweet home!! This newly updated brick ranch with ton of features Kitchen wood cabinets, custom granite countertops with elegant Glass back- splash, nice cozy breakfast area in kitchen, open family room with dining area, Enjoy the hardwood floor through the house, porcelain tile kitchen floor and Two Modern fully UPDATED bathrooms , one has Tub and second full bathroom has elegant shower. Natural fireplace W/gorgeous Stonewall and finished basement New Carpet 2025. , stainless steel appliances (refrigerator, stove, dishwasher and microwave ), FOURTH Room !! in the basement for extra spaces . Perfect location & conveniently located with easy access to major roads, freeways and shopping close to Ford Motor company . This home truly has it all, don’t miss out! Agent/ Tenant verify all measurement RENTER MUST PROVIDE FULL CREDIT REPORTS, credit 640+ is a MUST . EMPLOYMENT VERIFICATION LETTER.Proof of income (paystubs, etc) 350 NON-REFUNDABLE CLEANING FEE. 1ST MONTH, LAST MONTH AND 1 1/2 MONTH OF SECURITY DUE AT LEASE SIGNING. PLEASE SUBMIT RENT APPLICATION W/ Copy of ID. NO SMOKERS. NO PETS.Seller (real estate agent)
Home Details
Home Type
- Single Family
Est. Annual Taxes
- $2,545
Year Built
- Built in 1956 | Remodeled in 2024
Lot Details
- 5,227 Sq Ft Lot
- Lot Dimensions are 40.00 x 125.00
- Back Yard Fenced
Home Design
- Ranch Style House
- Brick Exterior Construction
- Poured Concrete
- Asphalt Roof
Interior Spaces
- 1,000 Sq Ft Home
- Gas Fireplace
- Finished Basement
Bedrooms and Bathrooms
- 3 Bedrooms
- 2 Full Bathrooms
Parking
- 2 Car Detached Garage
- Garage Door Opener
Location
- Ground Level Unit
Utilities
- Forced Air Heating and Cooling System
- Heating System Uses Natural Gas
Community Details
- No Home Owners Association
- Monroe Blvd Annex Dbn Hts Subdivision
Listing and Financial Details
- Security Deposit $2,600
- 24 Month Lease Term
- Assessor Parcel Number 33045010040000
Map
Source: Realcomp
MLS Number: 20251002021
APN: 33-045-01-0040-000
- 4127 Mckinley St
- 3834 Mckinley St
- 3913 Lincoln Blvd
- 3737 Roosevelt St
- 3752 Katherine St
- 3736 Katherine St
- 3638 Katherine St
- 3970 Pardee Ave
- 4456 Monroe St
- 3829 Vassar St
- 4171 Clippert St
- 3804 Campbell St
- 4154 Campbell St
- 3803 Bennett St
- 4620 Dudley St
- 3354 Mckinley St
- 4705 Roosevelt Blvd
- Vacant Clippert St
- 3850 Harding St
- 0000 Harding St
