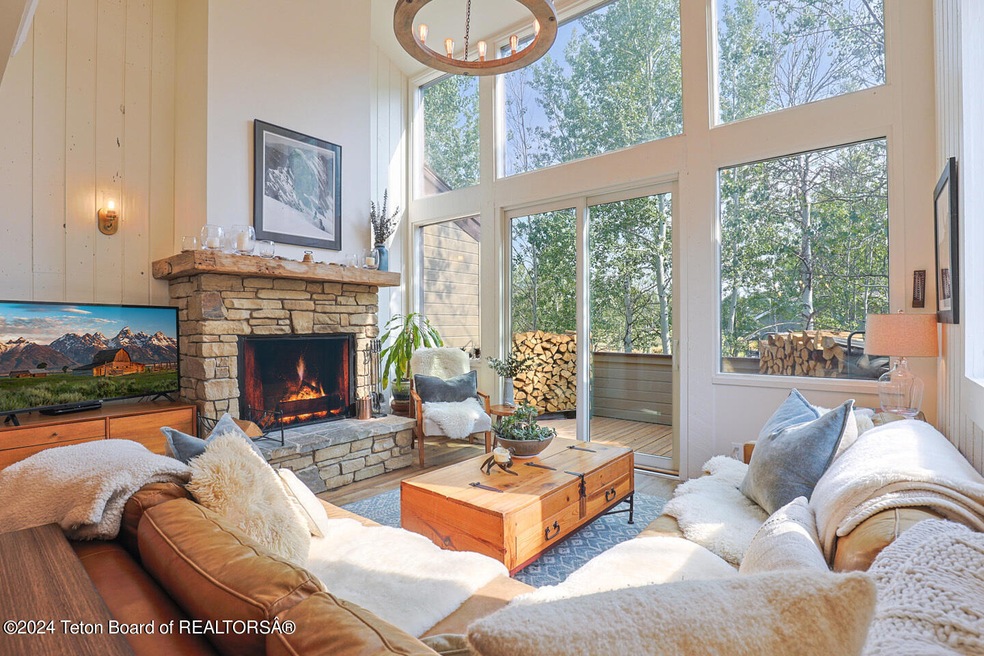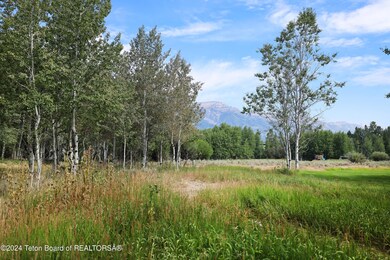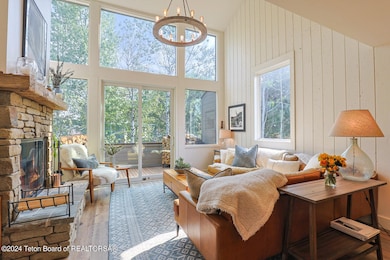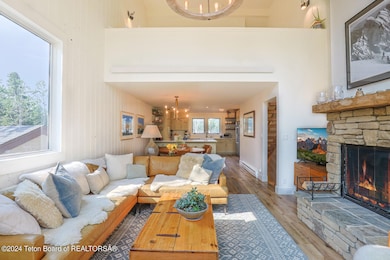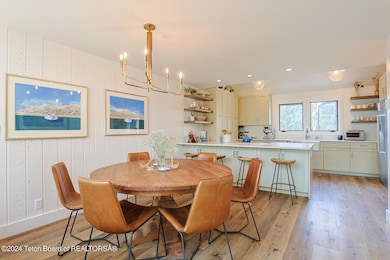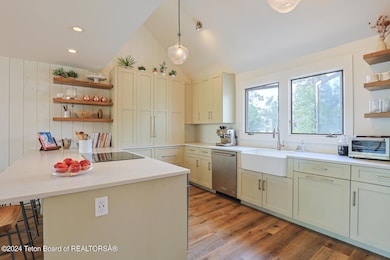3945 S Lake Creek Dr Unit C5 Wilson, WY 83014
Estimated payment $18,761/month
Highlights
- Scenic Views
- Deck
- Furnished
- Wilson Elementary School Rated A
- Main Floor Primary Bedroom
- Open Space
About This Home
A one-of-a-kind opportunity in the Aspens just 10 minutes away from Jackson Hole Mountain Resort! This 3 bed/3 bath end-unit has been tastefully updated, comes with a 1 car garage and offers views of the Tetons. The living area has floor to ceiling windows to bring in natural light, a wood burning fireplace, and private deck overlooking open space. The open kitchen has stainless steel appliances, soft close cabinets, and bar seating with additional storage. The first floor offers a primary suite with garden level access, a guest bedroom, and full guest bath. A bright and airy loft, with large closet and private bath, can be utilized as a bedroom, office or bonus space. Just a short distance to ski shuttles, dining, shops and bike paths. Strong short term rental history. Selling furnished.
Listing Agent
Jackson Hole Sotheby's International Realty License #12163 Listed on: 08/10/2024

Townhouse Details
Home Type
- Townhome
Est. Annual Taxes
- $7,877
Year Built
- Built in 1975
Lot Details
- 3,049 Sq Ft Lot
- Open Space
- Lot includes common area
- Year Round Access
- Landscaped with Trees
Parking
- 1 Car Garage
- Garage Door Opener
- Driveway
Property Views
- Scenic Vista
- Mountain
Home Design
- Shingle Roof
- Composition Shingle Roof
- Wood Siding
- Stick Built Home
Interior Spaces
- 1,502 Sq Ft Home
- Furnished
Kitchen
- Range
- Dishwasher
- Disposal
Bedrooms and Bathrooms
- 3 Bedrooms
- Primary Bedroom on Main
Laundry
- Dryer
- Washer
Outdoor Features
- Deck
Utilities
- Heating Available
- Electricity To Lot Line
- Private Water Source
- Private Sewer
- Community Sewer or Septic
- Cable TV Available
Listing and Financial Details
- Assessor Parcel Number 22-41-17-11-1-29-015
Community Details
Overview
- Property has a Home Owners Association
- Aspens/Racquet Club Subdivision
Pet Policy
- Pets Allowed
Map
Home Values in the Area
Average Home Value in this Area
Tax History
| Year | Tax Paid | Tax Assessment Tax Assessment Total Assessment is a certain percentage of the fair market value that is determined by local assessors to be the total taxable value of land and additions on the property. | Land | Improvement |
|---|---|---|---|---|
| 2024 | $8,072 | $135,629 | $4,180 | $131,449 |
| 2023 | $7,877 | $130,573 | $4,180 | $126,393 |
| 2022 | $5,990 | $100,265 | $4,180 | $96,085 |
| 2021 | $4,890 | $76,993 | $4,180 | $72,813 |
| 2020 | $4,287 | $69,193 | $4,180 | $65,013 |
| 2019 | $3,706 | $60,013 | $10,366 | $49,647 |
| 2018 | $3,982 | $63,057 | $10,366 | $52,691 |
| 2017 | $2,937 | $46,008 | $10,366 | $35,642 |
| 2016 | $2,540 | $37,803 | $10,366 | $27,437 |
| 2015 | $2,165 | $46,969 | $10,366 | $36,603 |
| 2014 | $2,165 | $37,108 | $10,366 | $26,742 |
| 2013 | $2,165 | $37,108 | $10,366 | $26,742 |
Property History
| Date | Event | Price | Change | Sq Ft Price |
|---|---|---|---|---|
| 05/29/2025 05/29/25 | Pending | -- | -- | -- |
| 08/10/2024 08/10/24 | For Sale | $3,250,000 | 0.0% | $2,164 / Sq Ft |
| 08/06/2024 08/06/24 | Off Market | -- | -- | -- |
| 08/06/2024 08/06/24 | For Sale | $3,250,000 | +296.8% | $2,164 / Sq Ft |
| 06/15/2017 06/15/17 | Sold | -- | -- | -- |
| 06/01/2017 06/01/17 | For Sale | $819,000 | -- | $805 / Sq Ft |
| 05/12/2017 05/12/17 | Pending | -- | -- | -- |
Purchase History
| Date | Type | Sale Price | Title Company |
|---|---|---|---|
| Warranty Deed | -- | None Available |
Source: Teton Board of REALTORS®
MLS Number: 24-2078
APN: R0007370
- 3945 S Lake Creek Dr Unit C5
- 3946 S Lake Creek Dr Unit 1-1-1
- 3910 S Lake Creek Dr Unit 13-1-2
- 3675 Teton Dr Unit 712
- 3665 Teton Dr Unit 623
- 3443 Boxelder Place
- 2440 N Arrowleaf Ln
- 3665 N Lake Creek Dr
- 3280 Teton Pines Dr
- 4370 Greens Place
- 3920 W Zach Ln
- 3820 Pony Dr
- 3065 Mountain Maple Ln
- 2985 N Alder Wood Ln
- 4325 Mountain Rose Ct
- 4075 Jarvis Ln
- 2425 N Fish Creek Rd
- 2680 Trader Rd
- 5725 N Fish Creek Rd
- 4725 River Hollow Dr
