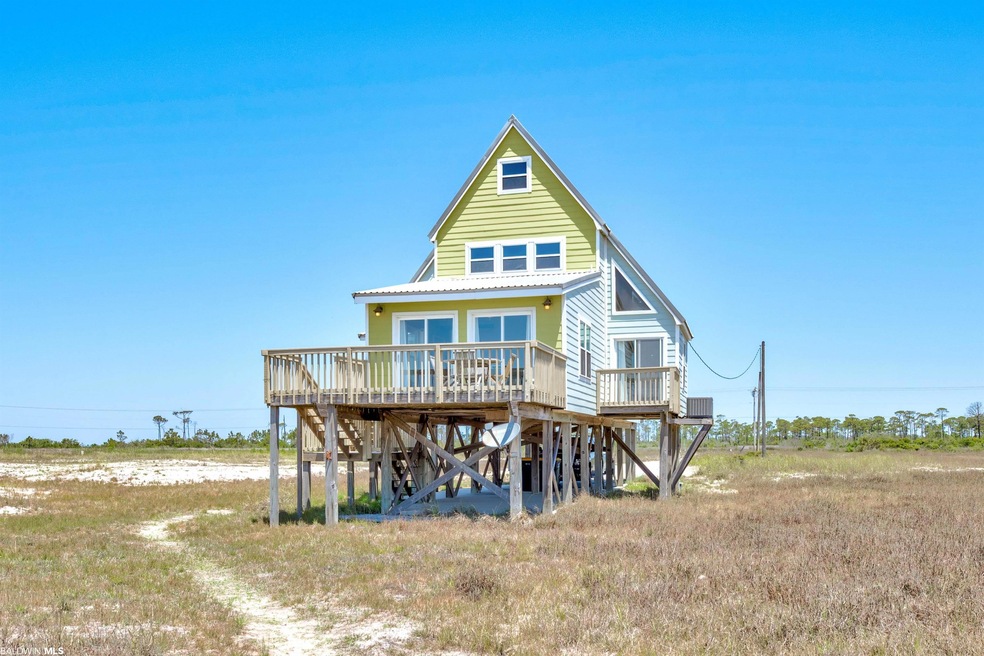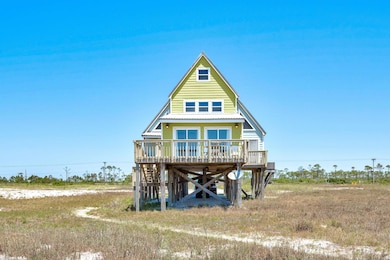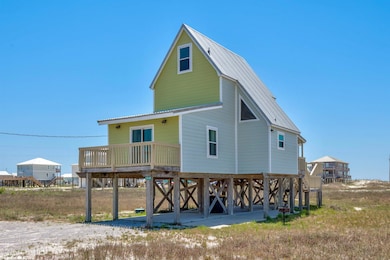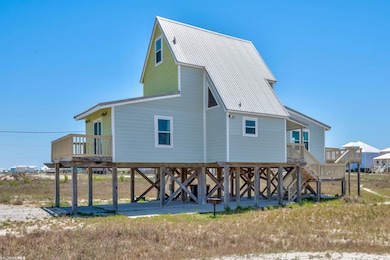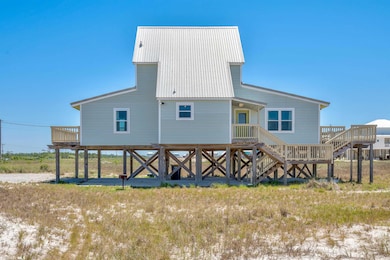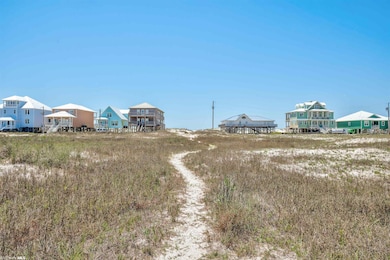
3945 State Highway 180 Gulf Shores, AL 36542
Fort Morgan NeighborhoodEstimated Value: $695,000 - $723,000
Highlights
- Community Beach Access
- Bay View
- Bonus Room
- Water access To Gulf or Ocean
- Vaulted Ceiling
- Furnished
About This Home
As of September 2022DRASTIC REDUCTION! GULF & BAY VIEWS! The BEST of BOTH Worlds. Nice 3rd tier beach house on 50' lot well maintained and updated. Main level has Living/Dining/Kitchen opening to deck with south views of Gulf. Master Suite and guest bedroom & bath on main level. Master Suite & Guest Bedrooms open to decks. Upstairs has a large bedroom area with double / single bunk beds & bath. Behind the hidden door is a ladder leading to a recently completed additional attic loft bedroom (4th). Kids love this area with north bay view and south gulf views. New windows 2017, new siding 2020 & 2021, Metal Roof 2014, HVAC 2022, new electric panel 2022, new grinder pump 2018. In rental program but owner enjoys using. Near World Class Golf, Marina, Charter Fishing, Restaurants, Ferry and Historic Fort Morgan. Do Not Convey 2 dog pictures on stairs, Map in ladder closet & kitchen map.
Home Details
Home Type
- Single Family
Est. Annual Taxes
- $1,056
Year Built
- Built in 1989
Lot Details
- 0.35 Acre Lot
- Lot Dimensions are 50' x 307'
- Tiered Watershed
- Level Lot
Parking
- Carport
Property Views
- Bay
- Gulf
Home Design
- Raised Foundation
- Slab Foundation
- Wood Frame Construction
- Metal Roof
- Concrete Fiber Board Siding
- Piling Construction
Interior Spaces
- 1,550 Sq Ft Home
- 2-Story Property
- Furnished
- Vaulted Ceiling
- ENERGY STAR Qualified Ceiling Fan
- Ceiling Fan
- Double Pane Windows
- Insulated Doors
- Combination Dining and Living Room
- Bonus Room
Kitchen
- Electric Range
- Microwave
- Dishwasher
Flooring
- Carpet
- Laminate
Bedrooms and Bathrooms
- 3 Bedrooms
- Split Bedroom Floorplan
- En-Suite Primary Bedroom
- En-Suite Bathroom
- 3 Full Bathrooms
Laundry
- Dryer
- Washer
Outdoor Features
- Water access To Gulf or Ocean
- Front Porch
Schools
- Orange Beach Elementary School
- Orange Beach Middle School
- Orange Beach High School
Utilities
- Central Heating and Cooling System
- Electric Water Heater
- Grinder Pump
Listing and Financial Details
- Assessor Parcel Number 69-08-01-0-002-007.003
Community Details
Overview
- Gulf Beach Sub C Subdivision
Recreation
- Community Beach Access
Ownership History
Purchase Details
Home Financials for this Owner
Home Financials are based on the most recent Mortgage that was taken out on this home.Purchase Details
Similar Homes in the area
Home Values in the Area
Average Home Value in this Area
Purchase History
| Date | Buyer | Sale Price | Title Company |
|---|---|---|---|
| Spratlin William Henry | $650,000 | -- | |
| Hrb Investments Llc | -- | None Available |
Mortgage History
| Date | Status | Borrower | Loan Amount |
|---|---|---|---|
| Open | Spratlin William Henry | $585,000 |
Property History
| Date | Event | Price | Change | Sq Ft Price |
|---|---|---|---|---|
| 09/23/2022 09/23/22 | Sold | $650,000 | -7.0% | $419 / Sq Ft |
| 08/18/2022 08/18/22 | Pending | -- | -- | -- |
| 08/03/2022 08/03/22 | Price Changed | $699,000 | -12.5% | $451 / Sq Ft |
| 05/18/2022 05/18/22 | For Sale | $799,000 | -- | $515 / Sq Ft |
Tax History Compared to Growth
Tax History
| Year | Tax Paid | Tax Assessment Tax Assessment Total Assessment is a certain percentage of the fair market value that is determined by local assessors to be the total taxable value of land and additions on the property. | Land | Improvement |
|---|---|---|---|---|
| 2024 | $3,190 | $113,920 | $31,500 | $82,420 |
| 2023 | $3,307 | $118,120 | $31,980 | $86,140 |
| 2022 | $1,998 | $71,340 | $0 | $0 |
| 2021 | $1,101 | $37,720 | $0 | $0 |
| 2020 | $1,195 | $40,920 | $0 | $0 |
| 2019 | $1,192 | $40,680 | $0 | $0 |
| 2018 | $1,079 | $36,540 | $0 | $0 |
| 2017 | $1,023 | $36,540 | $0 | $0 |
| 2016 | $1,109 | $39,600 | $0 | $0 |
| 2015 | $1,061 | $37,880 | $0 | $0 |
| 2014 | $861 | $30,360 | $0 | $0 |
| 2013 | -- | $27,340 | $0 | $0 |
Agents Affiliated with this Home
-
Kris Powell

Seller's Agent in 2022
Kris Powell
Century 21 J Carter & Company
(866) 448-1722
57 in this area
93 Total Sales
-
AUSTIN LEWIS
A
Buyer's Agent in 2022
AUSTIN LEWIS
eXp Realty Southern Branch
(850) 516-8788
5 in this area
24 Total Sales
Map
Source: Baldwin REALTORS®
MLS Number: 330915
APN: 69-08-01-0-002-007.003
- 3844 Ponce de Leon Ct
- 4029 Gulf Wind Ct
- 4026 Gulf Wind Ct
- 4070 Gulf Wind Ct
- 3788 Ponce de Leon Ct
- 3730 Ponce de Leon Ct
- 4240 State Highway 180
- 3596 Ponce de Leon Ct Unit West
- 500 Privateer Ct
- 3488 Alabama 180 Unit 136
- 4364 State Highway 180 Unit E
- 3425 Ponce de Leon Ct
- 3410 Ponce de Leon Ct
- 3401 Ponce de Leon Ct
- 3254 State Highway 180
- 3002 State Highway 180
- 2842 State Highway 180
- 2816 Ponce de Leon Ct
- 2715 State Highway 180 Unit 1406
- 2715 State Highway 180 Unit 1202
- 3945 State Highway 180
- 3990 State Highway 180
- 3990 State Highway 180
- 3891 Ponce de Leon Ct
- 3877 Ponce de Leon Ct
- 3990 Gulf Wind Ct
- 568 Triple Tail Ln
- 3952 State Highway 180
- 3952 State Highway 180
- 3952 Alabama 180
- 4003 Gulf Wind Ct
- 3920 Ponce de Leon Ct
- 3966 Gulf Wind Ct
- 3882 Ponce de Leon Ct
- 4992 W Ft Morgan Rd Unit D
- 4992 W Ft Morgan Rd
- 3970 Gulf Wind Ct
- 0 Ponce de Leon Dr Unit 179375
- 0 Ponce de Leon Dr Unit 179371
- 0 Ponce de Leon Dr Unit 207790
