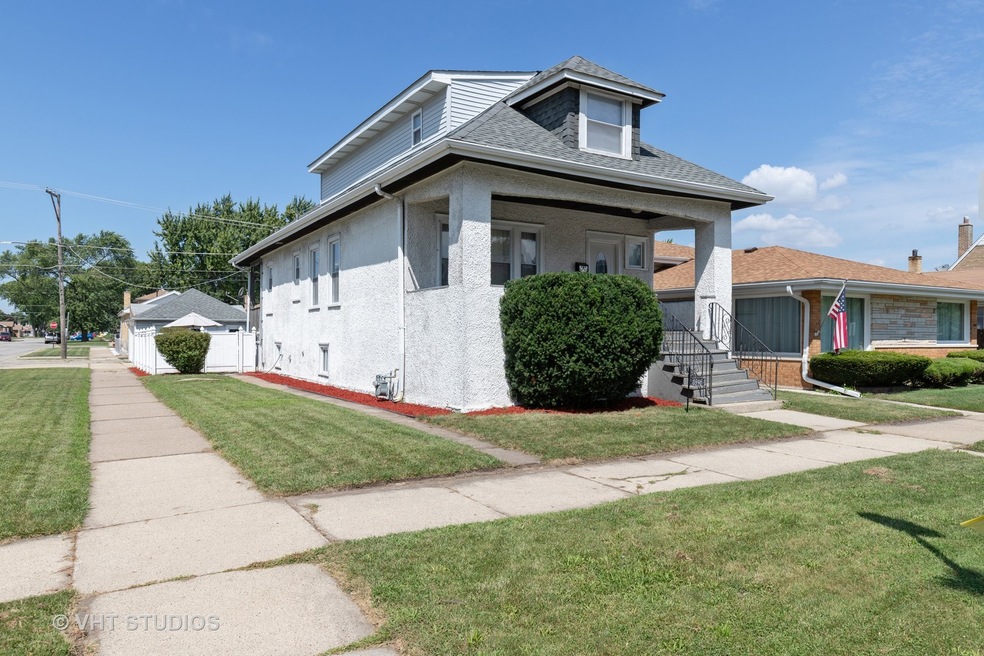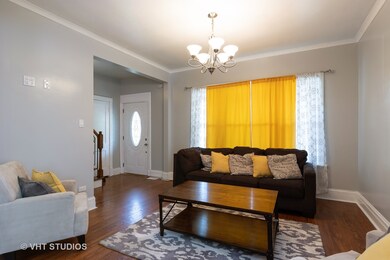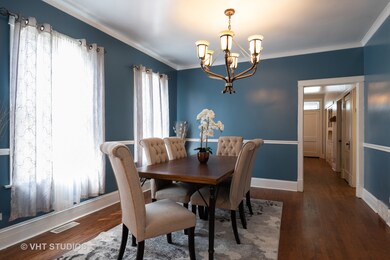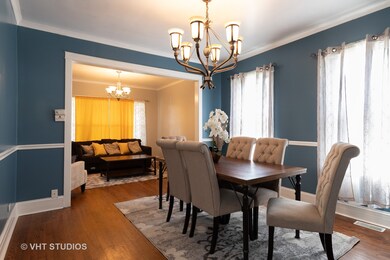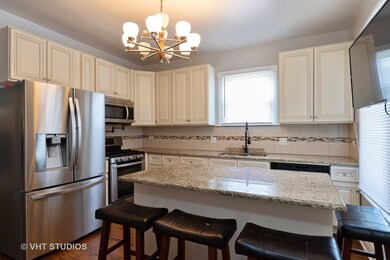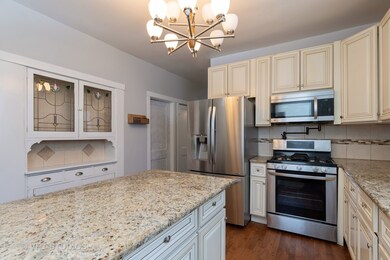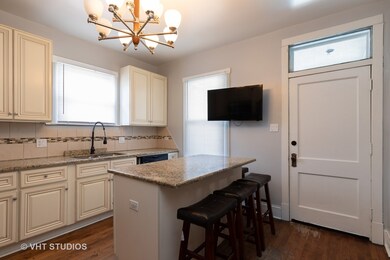
3946 Euclid Ave Berwyn, IL 60402
Estimated Value: $306,000 - $337,000
Highlights
- Above Ground Pool
- Recreation Room
- Main Floor Bedroom
- Landscaped Professionally
- Wood Flooring
- 3-minute walk to Haley Park
About This Home
As of December 2019You cannot outgrow this home! Enjoy the extensive living space on the 2nd floor, 1st floor and walk-out basement floor. Don't miss the 2019 suite of LG Stainless Steel appliances, granite counter island and walk-in kitchen pantry! Fresh interior paint in 2019, and new roof and gutters in 2017! The beautiful low maintenance PVC white fence on this corner yard allows for privacy while entertaining or enjoying a refreshing swim in the 15' above ground pool installed in 2015. In 2011 all new windows, AC/Furnace units zoned separately, new insulation, completely redone electric and plumbing throughout, new concrete walks and patio, and new garage overhead door and opener! Convenient location - many parks, bike paths, hiking trails and shopping at North Riverside and Chicago Ridge Malls with a wide variety of restaurants to choose from! Less than 5 minutes to public school and library. Convenient free clinic and preschool right across the street! The sellers will remove pool if desired.
Last Agent to Sell the Property
Coldwell Banker Realty License #475122338 Listed on: 12/03/2019

Co-Listed By
Bernadette Fulco
Coldwell Banker Residential
Home Details
Home Type
- Single Family
Est. Annual Taxes
- $6,779
Year Built | Renovated
- 1922 | 2011
Lot Details
- Fenced Yard
- Landscaped Professionally
- Corner Lot
Parking
- Detached Garage
- Garage Transmitter
- Garage Door Opener
- Garage Is Owned
Home Design
- Brick Exterior Construction
- Asphalt Shingled Roof
- Stucco Exterior
Interior Spaces
- Recreation Room
- Home Gym
- Wood Flooring
- Storm Screens
- Laundry on main level
Kitchen
- Walk-In Pantry
- Oven or Range
- Microwave
- Dishwasher
- Stainless Steel Appliances
- Kitchen Island
- Disposal
Bedrooms and Bathrooms
- Main Floor Bedroom
- Walk-In Closet
- Primary Bathroom is a Full Bathroom
- In-Law or Guest Suite
- Bathroom on Main Level
Finished Basement
- Exterior Basement Entry
- Rough-In Basement Bathroom
Outdoor Features
- Above Ground Pool
- Patio
- Porch
Location
- Property is near a bus stop
Utilities
- Forced Air Zoned Cooling and Heating System
- Heating System Uses Gas
- Lake Michigan Water
Listing and Financial Details
- Homeowner Tax Exemptions
- $2,500 Seller Concession
Ownership History
Purchase Details
Home Financials for this Owner
Home Financials are based on the most recent Mortgage that was taken out on this home.Purchase Details
Home Financials for this Owner
Home Financials are based on the most recent Mortgage that was taken out on this home.Purchase Details
Purchase Details
Purchase Details
Purchase Details
Home Financials for this Owner
Home Financials are based on the most recent Mortgage that was taken out on this home.Similar Homes in Berwyn, IL
Home Values in the Area
Average Home Value in this Area
Purchase History
| Date | Buyer | Sale Price | Title Company |
|---|---|---|---|
| Gonzalez Nancy A | $243,000 | Citywide Title Corporation | |
| Gomez Martell | $185,000 | None Available | |
| Zorich Dragan | -- | First American Title Ins Co | |
| Culic Barbara | $55,000 | Cti | |
| Harris Na | -- | None Available | |
| Lisowski Michael | -- | Nations Title Agency | |
| Fuller Lois | -- | Nations |
Mortgage History
| Date | Status | Borrower | Loan Amount |
|---|---|---|---|
| Open | Gonzalez Nancy A | $40,328 | |
| Open | Gonzalez Nancy A | $238,598 | |
| Previous Owner | Gomez Martell | $45,490 | |
| Previous Owner | Gomez Martell | $180,310 | |
| Previous Owner | Gomez Martell | $5,500 | |
| Previous Owner | Gomez Martell | $5,500 | |
| Previous Owner | Lisowski Michael | $100,000 | |
| Previous Owner | Lisowski Michael | $60,000 |
Property History
| Date | Event | Price | Change | Sq Ft Price |
|---|---|---|---|---|
| 12/19/2019 12/19/19 | Sold | $243,000 | +1.3% | $153 / Sq Ft |
| 12/03/2019 12/03/19 | Pending | -- | -- | -- |
| 12/03/2019 12/03/19 | For Sale | $239,900 | -- | $151 / Sq Ft |
Tax History Compared to Growth
Tax History
| Year | Tax Paid | Tax Assessment Tax Assessment Total Assessment is a certain percentage of the fair market value that is determined by local assessors to be the total taxable value of land and additions on the property. | Land | Improvement |
|---|---|---|---|---|
| 2024 | $6,779 | $23,651 | $4,151 | $19,500 |
| 2023 | $7,518 | $23,651 | $4,151 | $19,500 |
| 2022 | $7,518 | $22,362 | $3,574 | $18,788 |
| 2021 | $8,593 | $22,362 | $3,574 | $18,788 |
| 2020 | $8,444 | $22,362 | $3,574 | $18,788 |
| 2019 | $5,306 | $15,821 | $3,228 | $12,593 |
| 2018 | $5,178 | $15,821 | $3,228 | $12,593 |
| 2017 | $5,056 | $15,821 | $3,228 | $12,593 |
| 2016 | $6,260 | $16,762 | $2,651 | $14,111 |
| 2015 | $6,008 | $16,762 | $2,651 | $14,111 |
| 2014 | $5,861 | $16,762 | $2,651 | $14,111 |
| 2013 | $5,251 | $13,754 | $2,651 | $11,103 |
Agents Affiliated with this Home
-
Yvonne Rusin

Seller's Agent in 2019
Yvonne Rusin
Coldwell Banker Realty
(630) 886-5841
93 Total Sales
-
B
Seller Co-Listing Agent in 2019
Bernadette Fulco
Coldwell Banker Residential
-
Luis Ortiz

Buyer's Agent in 2019
Luis Ortiz
RE/MAX
(708) 990-4079
19 in this area
909 Total Sales
-
Cinthia Villa

Buyer Co-Listing Agent in 2019
Cinthia Villa
RE/MAX
(708) 484-2300
3 in this area
88 Total Sales
Map
Source: Midwest Real Estate Data (MRED)
MLS Number: MRD10585514
APN: 19-06-200-067-0000
- 6631 41st St
- 3805 Euclid Ave
- 3831 Clarence Ave
- 4032 East Ave
- 3746 Wesley Ave
- 3802 Clarence Ave
- 4012 Scoville Ave
- 3736 Euclid Ave
- 6928 Pershing Rd
- 3917 Home Ave
- 3939 Scoville Ave
- 3729 Grove Ave
- 3827 Scoville Ave
- 3900 Home Ave
- 3726 Kenilworth Ave
- 3735 East Ave
- 3707 Clarence Ave
- 6441 W Pershing Rd Unit 104
- 3715 Clinton Ave
- 6432 41st St
- 3946 Euclid Ave
- 3944 Euclid Ave
- 3938 Euclid Ave
- 3934 Euclid Ave
- 3945 Oak Park Ave
- 3943 Oak Park Ave
- 3939 Oak Park Ave
- 3932 Euclid Ave
- 3937 Oak Park Ave
- 4001 Oak Park Ave
- 4001 Oak Park Ave
- 3945 Euclid Ave
- 3928 Euclid Ave
- 3939 Euclid Ave
- 3933 Oak Park Ave
- 3937 Euclid Ave
- 4001 Euclid Ave
- 4007 Oak Park Ave
- 3931 Oak Park Ave
- 3933 Euclid Ave
