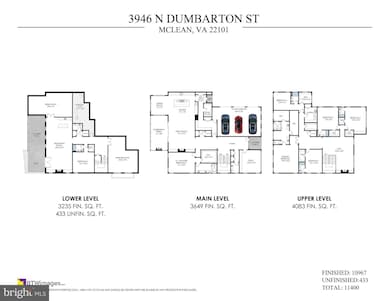3946 N Dumbarton St McLean, VA 22101
Estimated payment $27,510/month
Highlights
- New Construction
- Contemporary Architecture
- No HOA
- Chesterbrook Elementary School Rated A
- Mud Room
- 2-minute walk to Upper Pimmit Run Park
About This Home
Inquire about meeting the builder at the model home to customize your dream home. Pre-Construction Opportunity in Country Acres! Discover the pinnacle of luxury living in this extraordinary new construction home by the acclaimed Reel Homes. Set on a half-acre lot, over 11,000 sq. ft. residence offers an unparalleled blend of elegance, comfort, and modern design. Exceptional Features: 7 Bedrooms, All En Suites – Including a spacious main-level In-Law Suite. Luxurious Primary suite with walk in closets. and heated floors in bath. 3-Car Side-Load Garage, Elevator (Optional) for seamless access across all levels. Open Floor Plan! Chef’s Gourmet Custom Kitchen – Featuring High End Appliances. Custom Ceilings & Wide White Oak Hardwood Floors throughout. Expansive Outdoor Spaces – A welcoming front porch and a screened-in back porch with a fireplace and heater, perfect for year-round entertaining. 10 ft. Ceilings & 8 ft. Doors enhance the home’s grand scale. Spacious Mudroom with custom tile, cubbies, drawers, and a separate half bath. Main-Level Study/Office. Light-Filled Walkout Lower Level – Featuring a media room, exercise room, wet bar with island, fireplace, and a massive recreation space. Luxury Upgrades – Tankless water heater, high-efficiency HVAC with Nest thermostats, pre-wired for home security. Prime Location! A commuter’s dream, this home offers easy access to Washington, D.C., I-66, Route 29, and the Metro. Enjoy world-class shopping, incredible restaurants, movie theaters, parks, and even a planetarium just minutes away. An exceptional opportunity to customize this home to your vision—don’t miss out!
Home Details
Home Type
- Single Family
Est. Annual Taxes
- $15,149
Year Built
- New Construction
Lot Details
- 0.51 Acre Lot
- Property is in excellent condition
- Property is zoned 120
Parking
- Driveway
Home Design
- Contemporary Architecture
- Permanent Foundation
Interior Spaces
- Property has 3 Levels
- Fireplace
- Mud Room
- Finished Basement
- Walk-Out Basement
Bedrooms and Bathrooms
Accessible Home Design
- Accessible Elevator Installed
Schools
- Chesterbrook Elementary School
- Longfellow Middle School
- Mclean High School
Utilities
- Forced Air Heating and Cooling System
- Natural Gas Water Heater
Community Details
- No Home Owners Association
- Built by Reel Homes LLC
- Country Acres Subdivision
Listing and Financial Details
- Coming Soon on 3/13/26
- Tax Lot 24
- Assessor Parcel Number 0412 02 0024
Map
Home Values in the Area
Average Home Value in this Area
Tax History
| Year | Tax Paid | Tax Assessment Tax Assessment Total Assessment is a certain percentage of the fair market value that is determined by local assessors to be the total taxable value of land and additions on the property. | Land | Improvement |
|---|---|---|---|---|
| 2025 | $14,458 | $1,035,690 | $771,000 | $264,690 |
| 2024 | $14,458 | $1,176,700 | $734,000 | $442,700 |
| 2023 | $13,013 | $1,087,500 | $706,000 | $381,500 |
| 2022 | $10,946 | $897,640 | $610,000 | $287,640 |
| 2021 | $9,455 | $756,820 | $488,000 | $268,820 |
| 2020 | $9,567 | $762,310 | $488,000 | $274,310 |
| 2019 | $9,397 | $746,930 | $478,000 | $268,930 |
| 2018 | $8,077 | $702,340 | $451,000 | $251,340 |
| 2017 | $8,286 | $670,660 | $445,000 | $225,660 |
| 2016 | $8,195 | $664,430 | $441,000 | $223,430 |
| 2015 | $7,810 | $655,430 | $432,000 | $223,430 |
| 2014 | $7,653 | $643,050 | $424,000 | $219,050 |
Property History
| Date | Event | Price | List to Sale | Price per Sq Ft | Prior Sale |
|---|---|---|---|---|---|
| 01/07/2025 01/07/25 | Sold | $1,500,000 | +7.1% | $834 / Sq Ft | View Prior Sale |
| 11/30/2024 11/30/24 | Pending | -- | -- | -- | |
| 11/28/2024 11/28/24 | For Sale | $1,400,000 | -- | $779 / Sq Ft |
Purchase History
| Date | Type | Sale Price | Title Company |
|---|---|---|---|
| Deed | $1,500,000 | Community Title | |
| Deed | $1,500,000 | Community Title | |
| Deed | -- | -- |
Source: Bright MLS
MLS Number: VAFX2231296
APN: 0412-02-0024
- 4911 37th St N
- 1843 Rhode Island Ave
- 6144 Chesterbrook Rd
- 5921 Chesterbrook Rd
- 4740 34th Rd N
- 6304 Old Dominion Dr
- 1650 Kirby Rd
- 3200 N Columbus St
- 3718 N Woodrow St
- 3500 N Abingdon St
- 3941 N Glebe Rd
- 6161 Mori St
- 6214 Cottonwood St
- 1705 East Ave
- 1717 Valley Ave
- 1538 Forest Ln
- 3556 N Valley St
- 4752 33rd St N
- 3020 N Edison St
- 3532 N Valley St
- 6124 Old Dominion Dr
- 3717 N Glebe Rd
- 3420 N Glebe Rd
- 1624 41st St N
- 6149 Loch Raven Dr
- 4706 32nd St N
- 4725 Rock Spring Rd
- 5055 26th Rd N
- 4001 N Ridgeview Rd
- 4801 26th St N
- 6519 Byrnes Dr
- 6513 Old Dominion Dr
- 6529 Fairlawn Dr Unit LOWER LEVEL
- 6529 Fairlawn Dr
- 6517 29th St N
- 6503 Machodoc Ct
- 2446 N Jefferson St
- 2412 N Columbus St
- 4140 41st St N
- 6616 Beverly Ave







