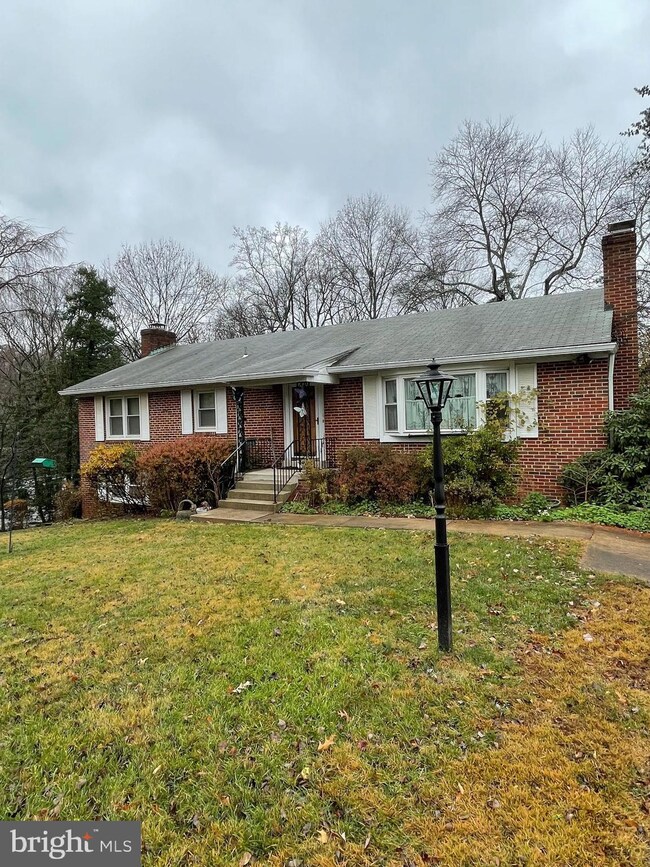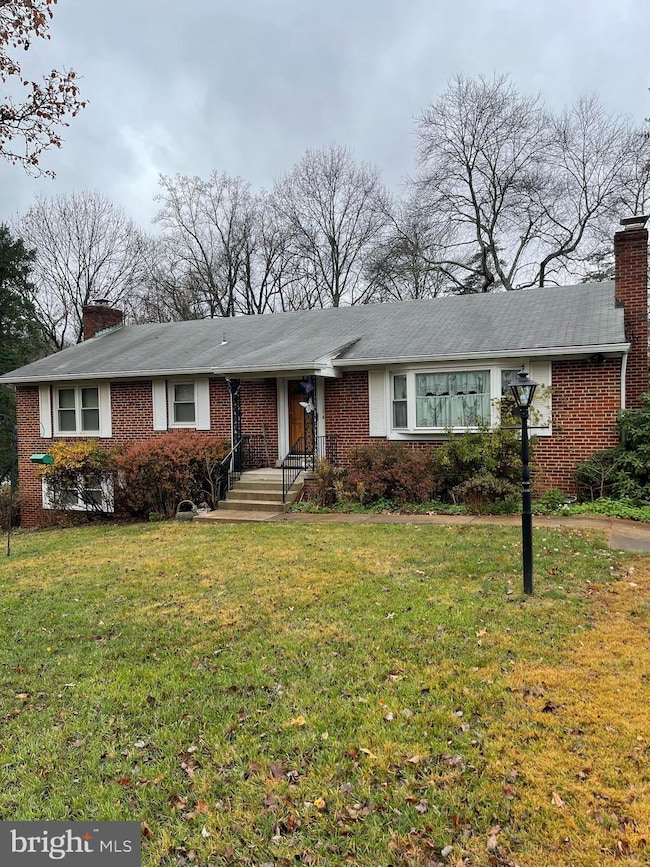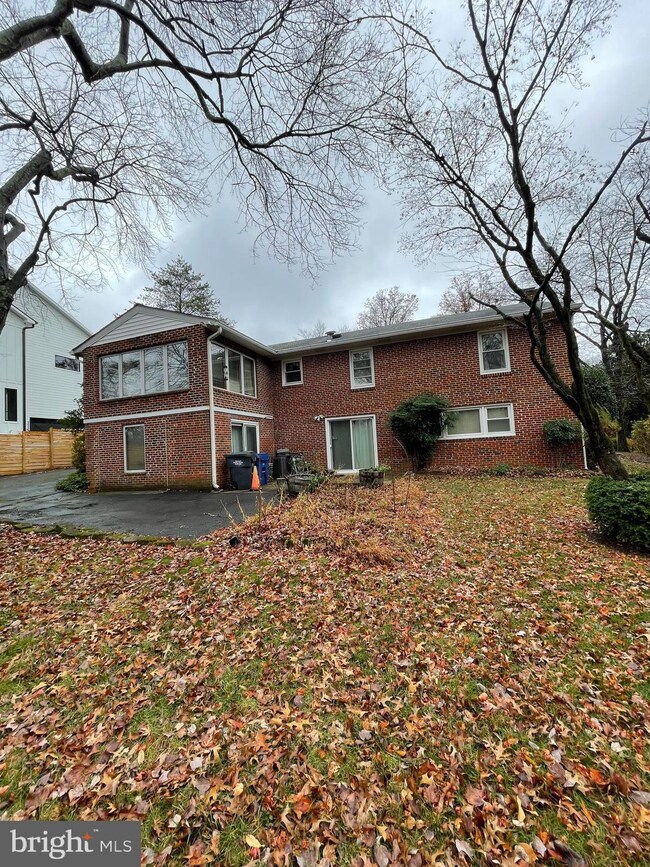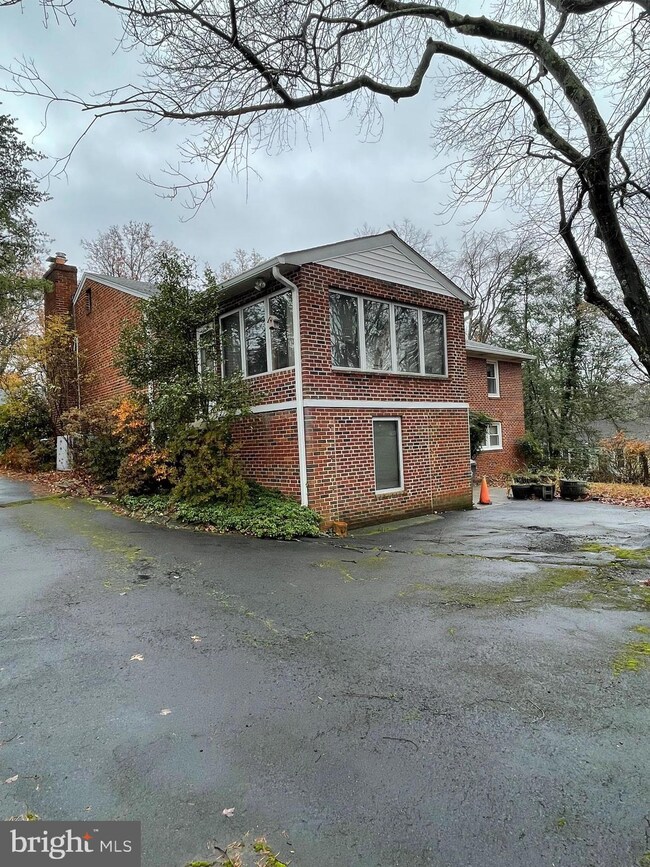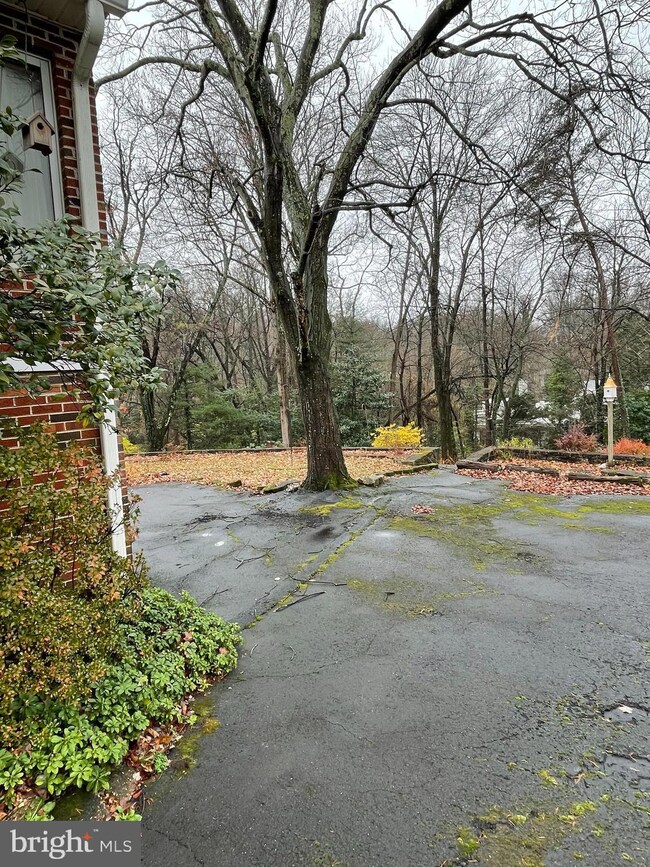
3946 N Dumbarton St McLean, VA 22101
3
Beds
3
Baths
1,798
Sq Ft
0.51
Acres
Highlights
- Rambler Architecture
- 2 Fireplaces
- Forced Air Heating and Cooling System
- Chesterbrook Elementary School Rated A
- No HOA
- 2-minute walk to Upper Pimmit Run Park
About This Home
As of January 2025This home is located at 3946 N Dumbarton St, McLean, VA 22101 and is currently priced at $1,500,000, approximately $834 per square foot. This property was built in 1963. 3946 N Dumbarton St is a home located in Fairfax County with nearby schools including Chesterbrook Elementary School, Longfellow Middle School, and McLean High School.
Home Details
Home Type
- Single Family
Est. Annual Taxes
- $13,903
Year Built
- Built in 1963
Lot Details
- 0.51 Acre Lot
- Property is zoned 120
Parking
- Driveway
Home Design
- Rambler Architecture
- Brick Exterior Construction
- Block Foundation
Interior Spaces
- 1,798 Sq Ft Home
- Property has 1 Level
- 2 Fireplaces
- Walk-Out Basement
Bedrooms and Bathrooms
- 3 Main Level Bedrooms
- 3 Full Bathrooms
Utilities
- Forced Air Heating and Cooling System
- Natural Gas Water Heater
Community Details
- No Home Owners Association
- Country Acres Subdivision
Listing and Financial Details
- Tax Lot 24
- Assessor Parcel Number 0412 02 0024
Ownership History
Date
Name
Owned For
Owner Type
Purchase Details
Listed on
Nov 28, 2024
Closed on
Jan 8, 2025
Sold by
Warner Barbara Jean Mann
Bought by
Reel Homes Llc
Seller's Agent
Gary Feth
KW United
Buyer's Agent
William Hoffman
Keller Williams Realty
List Price
$1,400,000
Sold Price
$1,500,000
Premium/Discount to List
$100,000
7.14%
Views
21
Current Estimated Value
Home Financials for this Owner
Home Financials are based on the most recent Mortgage that was taken out on this home.
Estimated Appreciation
$1,380,654
Avg. Annual Appreciation
236.62%
Purchase Details
Closed on
Mar 4, 1988
Bought by
Mann Warner Barbara Jean
Similar Homes in the area
Create a Home Valuation Report for This Property
The Home Valuation Report is an in-depth analysis detailing your home's value as well as a comparison with similar homes in the area
Home Values in the Area
Average Home Value in this Area
Purchase History
| Date | Type | Sale Price | Title Company |
|---|---|---|---|
| Deed | $1,500,000 | Community Title | |
| Deed | -- | -- |
Source: Public Records
Mortgage History
| Date | Status | Loan Amount | Loan Type |
|---|---|---|---|
| Previous Owner | $190,000 | Credit Line Revolving |
Source: Public Records
Property History
| Date | Event | Price | Change | Sq Ft Price |
|---|---|---|---|---|
| 01/07/2025 01/07/25 | Sold | $1,500,000 | +7.1% | $834 / Sq Ft |
| 11/30/2024 11/30/24 | Pending | -- | -- | -- |
| 11/28/2024 11/28/24 | For Sale | $1,400,000 | -- | $779 / Sq Ft |
Source: Bright MLS
Tax History Compared to Growth
Tax History
| Year | Tax Paid | Tax Assessment Tax Assessment Total Assessment is a certain percentage of the fair market value that is determined by local assessors to be the total taxable value of land and additions on the property. | Land | Improvement |
|---|---|---|---|---|
| 2024 | $14,458 | $1,176,700 | $734,000 | $442,700 |
| 2023 | $13,013 | $1,087,500 | $706,000 | $381,500 |
| 2022 | $10,946 | $897,640 | $610,000 | $287,640 |
| 2021 | $9,455 | $756,820 | $488,000 | $268,820 |
| 2020 | $9,567 | $762,310 | $488,000 | $274,310 |
| 2019 | $9,397 | $746,930 | $478,000 | $268,930 |
| 2018 | $8,077 | $702,340 | $451,000 | $251,340 |
| 2017 | $8,286 | $670,660 | $445,000 | $225,660 |
| 2016 | $8,195 | $664,430 | $441,000 | $223,430 |
| 2015 | $7,810 | $655,430 | $432,000 | $223,430 |
| 2014 | $7,653 | $643,050 | $424,000 | $219,050 |
Source: Public Records
Agents Affiliated with this Home
-

Seller's Agent in 2025
William Hoffman
Keller Williams Realty
(703) 309-2205
17 in this area
115 Total Sales
-

Seller's Agent in 2025
Gary Feth
KW United
(703) 655-7931
1 in this area
20 Total Sales
Map
Source: Bright MLS
MLS Number: VAFX2212288
APN: 0412-02-0024
Nearby Homes
- 1806 Dumbarton St
- 1803 Dumbarton St
- 1813 Solitaire Ln
- 6137 Franklin Park Rd
- 1742 Atoga Ave
- 6124 Old Dominion Dr
- 6139 Franklin Park Rd
- 5018 36th St N
- 4911 37th St N
- 3725 N Delaware St
- 1853 Massachusetts Ave
- 4763 Williamsburg Blvd
- 3612 N Glebe Rd
- 1712 Briar Ridge Rd
- 6015 Woodland Terrace
- 6018 Woodland Terrace
- 6013 Woodland Terrace
- 1918 Valleywood Rd
- 3667 N Harrison St
- 4955 Old Dominion Dr

