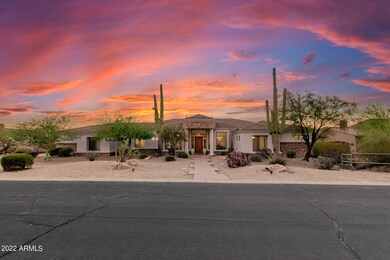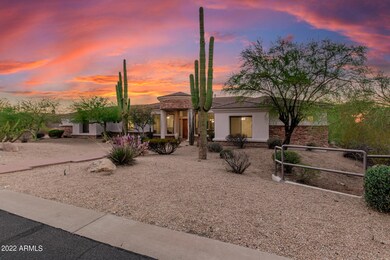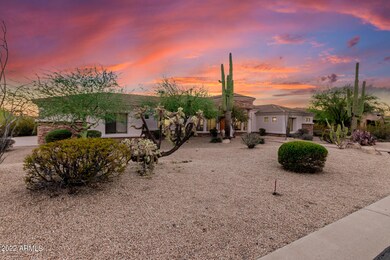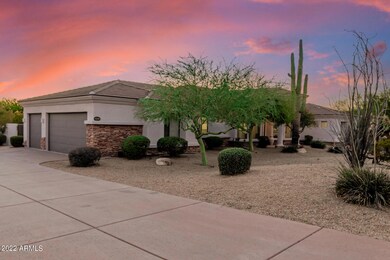
3946 N Pinnacle Hills Cir Mesa, AZ 85207
Las Sendas NeighborhoodHighlights
- Golf Course Community
- Fitness Center
- Gated Community
- Franklin at Brimhall Elementary School Rated A
- Heated Spa
- 3-minute walk to Harriet Tubman Children's Park
About This Home
As of September 2022Beautiful custom home in a gated community of Las Sendas! Breathtaking mountain & city views can be seen from the view deck. Enjoy the entertainer's backyard w/ extended covered patio, exterior fireplace & built-in BBQ + newly resurfaced pool & spa to enjoy year round. Formal dining opens to the great room w/built-in media niche, a wet bar, & a stunning gourmet kitchen w/ brand new quartzite counters (all throughout home), large island w/breakfast bar, SS appliances & walk-in pantry. Split main suite has patio access & a full bath w/dual vanities & double walk-in closets. Jack & Jill bathroom for bedrooms 2 & 3, a 4th bedroom perfectly setup for use as an office and a large laundry room. New upgraded flooring throughout (carpet in bedrooms only). *See Docs Tab for list of improvements Community amenities include fitness facility, pool, spa, pickleball and tennis courts, clubhouse & more. Award winning Las Sendas golf course is walking distance from home.
Last Agent to Sell the Property
Tramonti Realty License #BR542539000 Listed on: 07/09/2022
Home Details
Home Type
- Single Family
Est. Annual Taxes
- $5,380
Year Built
- Built in 2001
Lot Details
- 0.75 Acre Lot
- Desert faces the front and back of the property
- Wrought Iron Fence
- Block Wall Fence
- Artificial Turf
- Front and Back Yard Sprinklers
HOA Fees
- $122 Monthly HOA Fees
Parking
- 3 Car Garage
- Side or Rear Entrance to Parking
- Garage Door Opener
Property Views
- City Lights
- Mountain
Home Design
- Roof Updated in 2021
- Wood Frame Construction
- Tile Roof
- Stone Exterior Construction
- Stucco
Interior Spaces
- 3,109 Sq Ft Home
- 1-Story Property
- Wet Bar
- Ceiling Fan
- 1 Fireplace
Kitchen
- Kitchen Updated in 2022
- Eat-In Kitchen
- Breakfast Bar
- Gas Cooktop
- Built-In Microwave
- Kitchen Island
Flooring
- Floors Updated in 2022
- Carpet
- Tile
Bedrooms and Bathrooms
- 4 Bedrooms
- Bathroom Updated in 2022
- Primary Bathroom is a Full Bathroom
- 3 Bathrooms
- Dual Vanity Sinks in Primary Bathroom
- Bathtub With Separate Shower Stall
Accessible Home Design
- No Interior Steps
Pool
- Pool Updated in 2021
- Heated Spa
- Heated Pool
- Pool Pump
Outdoor Features
- Balcony
- Covered patio or porch
- Outdoor Fireplace
- Built-In Barbecue
Schools
- Las Sendas Elementary School
- Fremont Junior High School
- Red Mountain High School
Utilities
- Central Air
- Heating Available
- High Speed Internet
- Cable TV Available
Listing and Financial Details
- Tax Lot 2
- Assessor Parcel Number 219-17-566
Community Details
Overview
- Association fees include ground maintenance
- Ccmc Association, Phone Number (480) 921-7500
- Built by CUSTOM
- Pinnacle Hills At Las Sendas Subdivision
Amenities
- Clubhouse
- Recreation Room
Recreation
- Golf Course Community
- Tennis Courts
- Community Playground
- Fitness Center
- Heated Community Pool
- Community Spa
- Bike Trail
Security
- Gated Community
Ownership History
Purchase Details
Home Financials for this Owner
Home Financials are based on the most recent Mortgage that was taken out on this home.Purchase Details
Home Financials for this Owner
Home Financials are based on the most recent Mortgage that was taken out on this home.Purchase Details
Home Financials for this Owner
Home Financials are based on the most recent Mortgage that was taken out on this home.Similar Homes in Mesa, AZ
Home Values in the Area
Average Home Value in this Area
Purchase History
| Date | Type | Sale Price | Title Company |
|---|---|---|---|
| Warranty Deed | $1,200,000 | Magnus Title | |
| Warranty Deed | $788,750 | Chicago Title Insurance Co | |
| Warranty Deed | $102,000 | Transnation Title Insurance |
Mortgage History
| Date | Status | Loan Amount | Loan Type |
|---|---|---|---|
| Open | $868,000 | New Conventional | |
| Previous Owner | $608,000 | Adjustable Rate Mortgage/ARM | |
| Previous Owner | $194,000 | Credit Line Revolving | |
| Previous Owner | $631,000 | New Conventional | |
| Previous Owner | $89,734 | Seller Take Back |
Property History
| Date | Event | Price | Change | Sq Ft Price |
|---|---|---|---|---|
| 07/07/2025 07/07/25 | Price Changed | $1,450,000 | -3.0% | $466 / Sq Ft |
| 06/20/2025 06/20/25 | For Sale | $1,495,000 | +24.6% | $481 / Sq Ft |
| 09/30/2022 09/30/22 | Sold | $1,200,000 | 0.0% | $386 / Sq Ft |
| 09/04/2022 09/04/22 | Pending | -- | -- | -- |
| 07/09/2022 07/09/22 | For Sale | $1,200,000 | -- | $386 / Sq Ft |
Tax History Compared to Growth
Tax History
| Year | Tax Paid | Tax Assessment Tax Assessment Total Assessment is a certain percentage of the fair market value that is determined by local assessors to be the total taxable value of land and additions on the property. | Land | Improvement |
|---|---|---|---|---|
| 2025 | $5,383 | $60,957 | -- | -- |
| 2024 | $5,432 | $58,054 | -- | -- |
| 2023 | $5,432 | $82,300 | $16,460 | $65,840 |
| 2022 | $5,308 | $71,430 | $14,280 | $57,150 |
| 2021 | $5,380 | $72,760 | $14,550 | $58,210 |
| 2020 | $5,302 | $70,010 | $14,000 | $56,010 |
| 2019 | $4,914 | $58,330 | $11,660 | $46,670 |
| 2018 | $4,692 | $57,820 | $11,560 | $46,260 |
| 2017 | $4,534 | $58,750 | $11,750 | $47,000 |
| 2016 | $4,439 | $51,650 | $10,330 | $41,320 |
| 2015 | $4,136 | $47,810 | $9,560 | $38,250 |
Agents Affiliated with this Home
-
Christine Anthony

Seller's Agent in 2025
Christine Anthony
Russ Lyon Sotheby's International Realty
(480) 200-0972
10 in this area
80 Total Sales
-
Jennifer Sturgeon

Seller Co-Listing Agent in 2025
Jennifer Sturgeon
Russ Lyon Sotheby's International Realty
(480) 495-3806
6 in this area
39 Total Sales
-
Shelley Incardone

Seller's Agent in 2022
Shelley Incardone
Tramonti Realty
(602) 694-4060
1 in this area
40 Total Sales
-
Angela Tauscher

Buyer's Agent in 2022
Angela Tauscher
Rover Realty
(480) 466-3478
2 in this area
241 Total Sales
Map
Source: Arizona Regional Multiple Listing Service (ARMLS)
MLS Number: 6432403
APN: 219-17-566
- 6931 E Teton Cir
- 6929 E Trailridge Cir
- 6936 E Snowdon St
- 6941 E Snowdon St
- 7134 E Sandia St
- 3856 N St Elias Cir
- 7445 E Eagle Crest Dr Unit 1111
- 7445 E Eagle Crest Dr Unit 1015
- 7445 E Eagle Crest Dr Unit 1064
- 7445 E Eagle Crest Dr Unit 1068
- 7445 E Eagle Crest Dr Unit 1094
- 3529 N Boulder Canyon St
- 4317 N Brighton Cir
- 4146 N Lomond
- 6717 E Saddleback Cir
- 7013 E Summit Trail Cir
- 5814 E Scafell Cir
- 3601 N Sonoran Heights
- 7357 E Rochelle Cir
- 3832 N Gallatin






