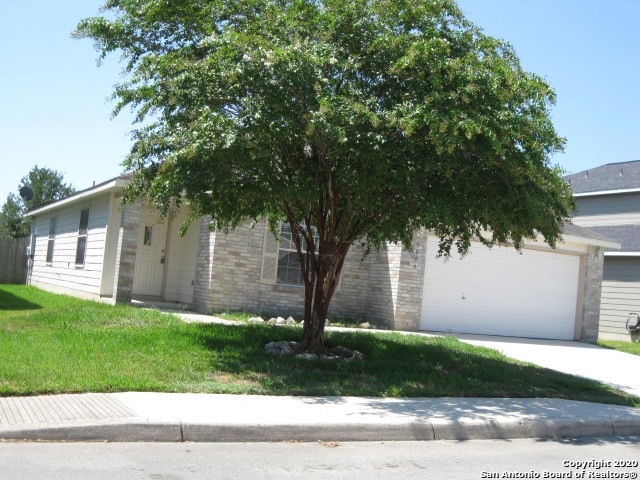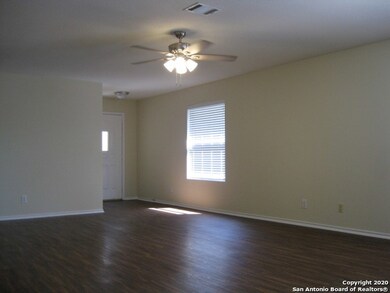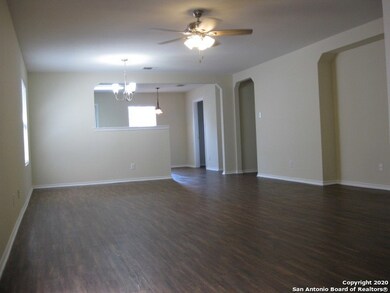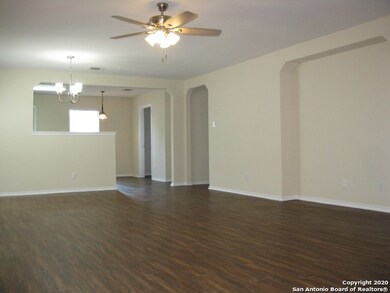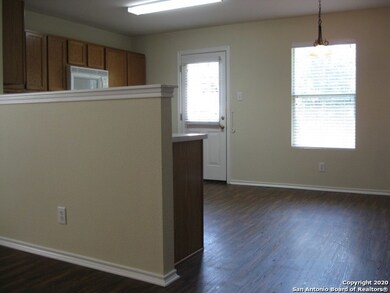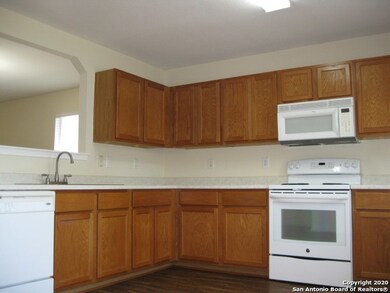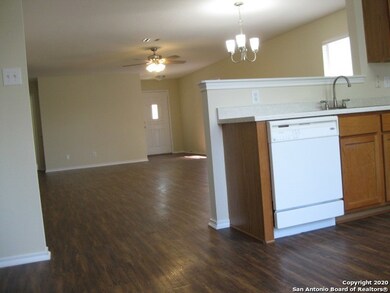
3946 Regal Rose San Antonio, TX 78259
Northwood Hills NeighborhoodHighlights
- Walk-In Pantry
- 2 Car Attached Garage
- Double Pane Windows
- Bulverde Creek Elementary School Rated A
- Eat-In Kitchen
- Walk-In Closet
About This Home
As of April 2022Freshly painted, professionally cleaned......ready for a new family* VACANT...walking distance to elementary and middle schools. Close to new grocery stores, not on the 281 corridor!
Last Agent to Sell the Property
Carol Thompson
Ally Realty & Management Listed on: 08/18/2020
Home Details
Home Type
- Single Family
Est. Annual Taxes
- $5,030
Year Built
- Built in 2005
Lot Details
- 6,098 Sq Ft Lot
- Lot Dimensions: 51
- Fenced
- Sprinkler System
HOA Fees
- $10 Monthly HOA Fees
Home Design
- Brick Exterior Construction
- Slab Foundation
- Roof Vent Fans
- Masonry
Interior Spaces
- 1,608 Sq Ft Home
- Property has 1 Level
- Ceiling Fan
- Chandelier
- Double Pane Windows
- Window Treatments
- Combination Dining and Living Room
- Carpet
Kitchen
- Eat-In Kitchen
- Walk-In Pantry
- <<selfCleaningOvenToken>>
- Stove
- Ice Maker
- Dishwasher
- Disposal
Bedrooms and Bathrooms
- 3 Bedrooms
- Walk-In Closet
- 2 Full Bathrooms
Laundry
- Laundry on main level
- Washer Hookup
Home Security
- Prewired Security
- Fire and Smoke Detector
Parking
- 2 Car Attached Garage
- Garage Door Opener
Schools
- Bulverdecr Elementary School
- Texhill Middle School
- Johnson High School
Utilities
- Central Heating and Cooling System
- Electric Water Heater
- Cable TV Available
Community Details
- $120 HOA Transfer Fee
- Summit At Bulverde Creek HOA
- Built by Centex
- Summit At Bulverde Creek Subdivision
- Mandatory home owners association
Listing and Financial Details
- Legal Lot and Block 45 / 15
- Assessor Parcel Number 197000150450
Ownership History
Purchase Details
Home Financials for this Owner
Home Financials are based on the most recent Mortgage that was taken out on this home.Purchase Details
Home Financials for this Owner
Home Financials are based on the most recent Mortgage that was taken out on this home.Purchase Details
Home Financials for this Owner
Home Financials are based on the most recent Mortgage that was taken out on this home.Similar Homes in San Antonio, TX
Home Values in the Area
Average Home Value in this Area
Purchase History
| Date | Type | Sale Price | Title Company |
|---|---|---|---|
| Deed | -- | Independent Title | |
| Vendors Lien | -- | Stc | |
| Vendors Lien | -- | Ctc |
Mortgage History
| Date | Status | Loan Amount | Loan Type |
|---|---|---|---|
| Open | $242,400 | New Conventional | |
| Previous Owner | $225,200 | VA | |
| Previous Owner | $109,654 | Fannie Mae Freddie Mac |
Property History
| Date | Event | Price | Change | Sq Ft Price |
|---|---|---|---|---|
| 07/22/2022 07/22/22 | Off Market | -- | -- | -- |
| 04/15/2022 04/15/22 | Sold | -- | -- | -- |
| 03/16/2022 03/16/22 | Pending | -- | -- | -- |
| 03/10/2022 03/10/22 | For Sale | $299,900 | +25.0% | $187 / Sq Ft |
| 01/02/2021 01/02/21 | Off Market | -- | -- | -- |
| 10/02/2020 10/02/20 | Sold | -- | -- | -- |
| 09/02/2020 09/02/20 | Pending | -- | -- | -- |
| 08/18/2020 08/18/20 | For Sale | $240,000 | -- | $149 / Sq Ft |
Tax History Compared to Growth
Tax History
| Year | Tax Paid | Tax Assessment Tax Assessment Total Assessment is a certain percentage of the fair market value that is determined by local assessors to be the total taxable value of land and additions on the property. | Land | Improvement |
|---|---|---|---|---|
| 2023 | $4,637 | $288,080 | $58,450 | $229,630 |
| 2022 | $5,640 | $228,569 | $50,860 | $207,130 |
| 2021 | $5,308 | $207,790 | $46,210 | $161,580 |
| 2020 | $5,215 | $201,100 | $46,210 | $154,890 |
| 2019 | $5,165 | $193,940 | $34,980 | $158,960 |
| 2018 | $4,875 | $182,580 | $34,980 | $147,600 |
| 2017 | $4,782 | $177,460 | $34,980 | $142,480 |
| 2016 | $4,486 | $166,460 | $34,980 | $131,480 |
| 2015 | $3,957 | $154,690 | $27,540 | $127,150 |
| 2014 | $3,957 | $143,180 | $0 | $0 |
Agents Affiliated with this Home
-
L
Seller's Agent in 2022
Laura Van Meter
All City Real Estate Ltd. Co
-
Kelly Glass

Buyer's Agent in 2022
Kelly Glass
Real Broker, LLC
(832) 338-8777
2 in this area
63 Total Sales
-
C
Seller's Agent in 2020
Carol Thompson
Ally Realty & Management
-
Beth Ann Falcon
B
Buyer's Agent in 2020
Beth Ann Falcon
Keller Williams Legacy
(210) 683-1416
1 in this area
81 Total Sales
Map
Source: San Antonio Board of REALTORS®
MLS Number: 1477647
APN: 19700-015-0450
- 3915 Regal Rose
- 3931 Bulverde Pkwy
- 4007 Privet Place
- 4039 Privet Place
- 20614 Blue Trinity
- 3934 Privet Place
- 20419 Liatris Ln
- 4022 Canyon Pkwy
- 3926 Canyon Pkwy
- 20326 Liatris Ln
- 7826 Canyon Pkwy
- 20502 Blue Trinity
- 4030 Alpine Aster
- 20827 Foothill Pine
- 3722 Blue Sky Holly
- 3780 Menger
- 20803 Coral Spur
- 3718 Alpine Aster
- 21011 Amalfi Oaks
- 21110 Foothill Pine
