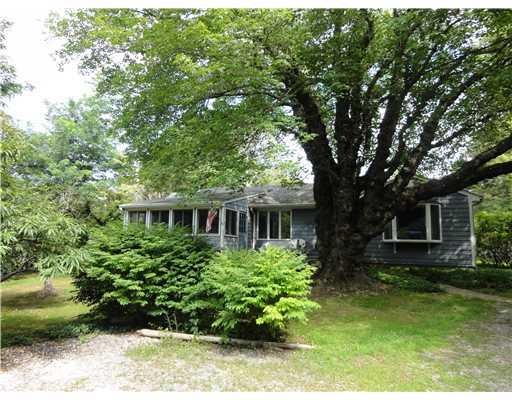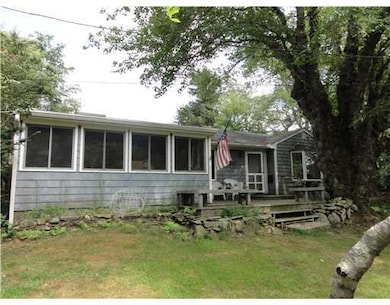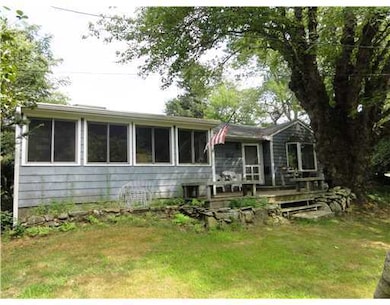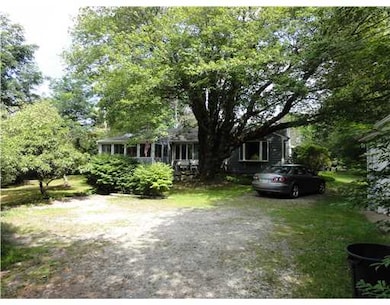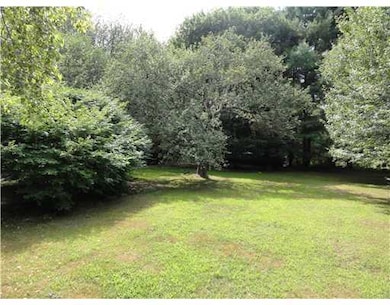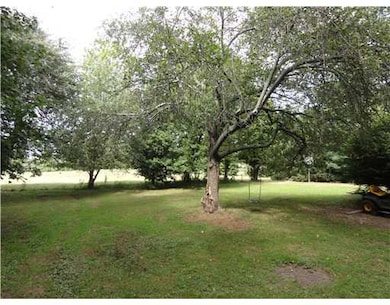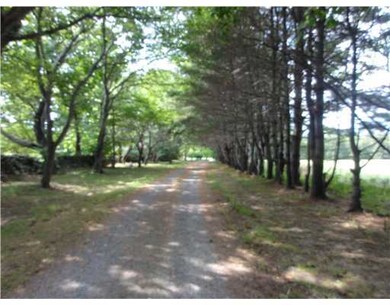
3946 Tower Hill Rd Wakefield, RI 02879
Estimated Value: $489,451 - $624,000
Highlights
- Golf Course Community
- Deck
- Wooded Lot
- 2.2 Acre Lot
- Private Lot
- Tennis Courts
About This Home
As of February 2012Private country Ranch on serene 2+ acre lot. Tree lined driveway to 2 bedroom, 2 bath home! 1-Car garage! Needs some updates, but well worth the effort!
Last Agent to Sell the Property
RE/MAX FLAGSHIP, INC. License #RES.0024980 Listed on: 08/05/2011

Home Details
Home Type
- Single Family
Est. Annual Taxes
- $4,062
Year Built
- Built in 1968
Lot Details
- 2.2 Acre Lot
- Private Lot
- Secluded Lot
- Wooded Lot
- Property is zoned R-80
Parking
- 1 Car Detached Garage
Home Design
- Shingle Siding
- Plaster
Interior Spaces
- 1,650 Sq Ft Home
- 1-Story Property
- Thermal Windows
- Carpet
- Partial Basement
- Storm Doors
Kitchen
- Oven
- Range
- Dishwasher
Bedrooms and Bathrooms
- 2 Bedrooms
- 2 Full Bathrooms
Laundry
- Dryer
- Washer
Outdoor Features
- Deck
- Patio
Location
- Property near a hospital
Utilities
- No Cooling
- Baseboard Heating
- 200+ Amp Service
- Well
- Electric Water Heater
- Septic Tank
Listing and Financial Details
- Tax Lot 8
- Assessor Parcel Number 3946TOWERHILLRDSKNG
Community Details
Overview
- Tower Hill Subdivision
Amenities
- Shops
- Public Transportation
Recreation
- Golf Course Community
- Tennis Courts
Ownership History
Purchase Details
Home Financials for this Owner
Home Financials are based on the most recent Mortgage that was taken out on this home.Purchase Details
Similar Homes in the area
Home Values in the Area
Average Home Value in this Area
Purchase History
| Date | Buyer | Sale Price | Title Company |
|---|---|---|---|
| Roswen Ross B | $247,500 | -- | |
| Spier John | $320,000 | -- |
Mortgage History
| Date | Status | Borrower | Loan Amount |
|---|---|---|---|
| Open | Crolius Anne | $198,000 | |
| Previous Owner | Crolius Anne | $250,000 | |
| Previous Owner | Crolius Anne | $64,000 | |
| Previous Owner | Crolius Anne | $76,000 |
Property History
| Date | Event | Price | Change | Sq Ft Price |
|---|---|---|---|---|
| 02/24/2012 02/24/12 | Sold | $247,500 | -14.6% | $150 / Sq Ft |
| 01/25/2012 01/25/12 | Pending | -- | -- | -- |
| 08/05/2011 08/05/11 | For Sale | $289,900 | -- | $176 / Sq Ft |
Tax History Compared to Growth
Tax History
| Year | Tax Paid | Tax Assessment Tax Assessment Total Assessment is a certain percentage of the fair market value that is determined by local assessors to be the total taxable value of land and additions on the property. | Land | Improvement |
|---|---|---|---|---|
| 2024 | $4,051 | $366,600 | $173,300 | $193,300 |
| 2023 | $4,051 | $366,600 | $173,300 | $193,300 |
| 2022 | $4,014 | $366,600 | $173,300 | $193,300 |
| 2021 | $4,170 | $288,600 | $151,500 | $137,100 |
| 2020 | $4,170 | $288,600 | $151,500 | $137,100 |
| 2019 | $4,170 | $288,600 | $151,500 | $137,100 |
| 2018 | $4,071 | $259,600 | $141,100 | $118,500 |
| 2017 | $3,974 | $259,600 | $141,100 | $118,500 |
| 2016 | $3,917 | $259,600 | $141,100 | $118,500 |
| 2015 | $4,119 | $265,400 | $138,400 | $127,000 |
| 2014 | $4,108 | $265,400 | $138,400 | $127,000 |
Agents Affiliated with this Home
-
John Krekorian

Seller's Agent in 2012
John Krekorian
RE/MAX FLAGSHIP, INC.
(401) 742-8339
39 in this area
91 Total Sales
Map
Source: State-Wide MLS
MLS Number: 998817
APN: SKIN-003403-000000-000008
- 182 Torrey Rd
- 39 Edwards Ave
- 152 Indian Trail S
- 11 Tomahawk Trail N
- 106 N River Dr
- 11 Tupelo Trail
- 133 Old Pine Rd
- 65 Piping Plover Dr
- 80 Old Pine Rd
- 75 Circuit Dr
- 110 Table Rock Rd
- 416 Bridgetown Rd
- 83 Preservation Way
- 78 White Falls Trail
- 25 Old Pine Rd
- 63 Isabelle Dr
- 1094 Broad Rock Rd
- 13 S Hillview Dr
- 39 President Dr
- 670 Boston Neck Rd
- 3946 Tower Hill Rd
- 3944 Tower Hill Rd
- 3944 Tower Hill
- 3906 Tower Hill Rd Unit A
- 3906 Tower Hill Rd Unit C
- 3906 Tower Hill Rd Unit B
- 3906 Tower Hill Rd
- 3906c Tower Hill Rd
- 3908 Tower Hill Rd
- 3986 Tower Hill Rd Unit B
- 3986 Tower Hill Rd Unit C
- 3986 Tower Hill Rd Unit A
- 3986 Tower Hill Rd
- 3986 Tower Hill Rd
- 3986C Tower Hill Rd
- 3986B Tower Hill Rd
- 3986D Tower Hill Rd
- 73 Kymbolde Way
- 45 Kymbolde Way
- 201 Torrey Rd
