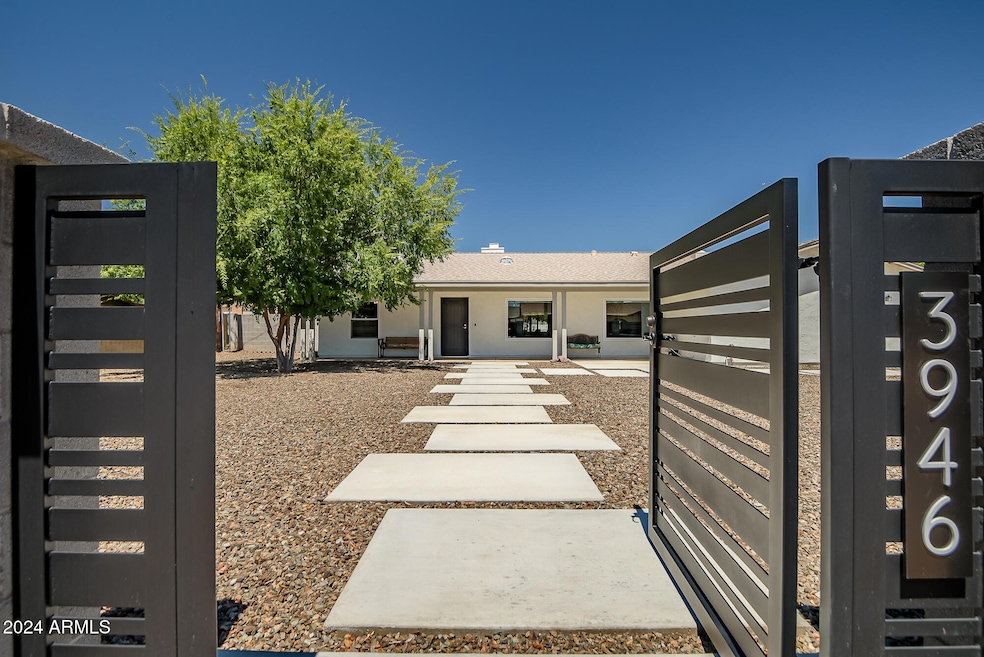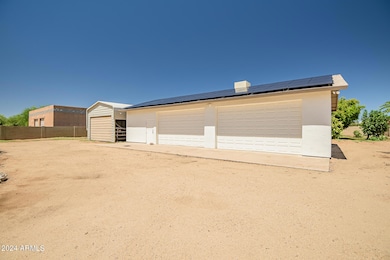
3946 W Morrow Dr Glendale, AZ 85308
Deer Valley NeighborhoodHighlights
- Horses Allowed On Property
- Heated Spa
- Solar Power System
- Park Meadows Elementary School Rated A-
- RV Access or Parking
- 0.87 Acre Lot
About This Home
As of March 2025*** FREE 1% RATE BUYDOWN AVAILABLE FOR THE FIRST 12 MONTHS***
*IRRIGATED* *LIVE STOCK PRIVILEGES* *HORSE PROPERTY & TRAILS* This exceptional 4-bedroom, 2-bathroom horse property with irrigation on nearly an acre offers the perfect blend of rural charm and contemporary amenities. The 2,177 sqft home boasts a thoughtful split floor plan, Pergo flooring, and fresh interior paint. Each bedroom is equipped with a mini-split for personalized comfort. The primary suite features a private exit to the backyard, dual vanity, and a walk-in shower. Step outside to enjoy a custom block wall with intricate ironwork, added in 2022, and unwind in your hot tub.
Last Agent to Sell the Property
Citiea Brokerage Phone: 425-466-1880 License #SA704234000 Listed on: 12/19/2024

Home Details
Home Type
- Single Family
Est. Annual Taxes
- $3,633
Year Built
- Built in 1987
Lot Details
- 0.87 Acre Lot
- Desert faces the front of the property
- Block Wall Fence
- Chain Link Fence
- Front Yard Sprinklers
- Private Yard
Parking
- 6 Car Detached Garage
- Garage ceiling height seven feet or more
- RV Access or Parking
Home Design
- Wood Frame Construction
- Composition Roof
- Stucco
Interior Spaces
- 2,107 Sq Ft Home
- 1-Story Property
- Vaulted Ceiling
- Ceiling Fan
- Skylights
- Gas Fireplace
- Living Room with Fireplace
- Intercom
- Eat-In Kitchen
Flooring
- Tile
- Vinyl
Bedrooms and Bathrooms
- 4 Bedrooms
- Primary Bathroom is a Full Bathroom
- 2 Bathrooms
- Dual Vanity Sinks in Primary Bathroom
Pool
- Heated Spa
- Above Ground Spa
Schools
- Park Meadows Elementary School
- Deer Valley Middle School
- Barry Goldwater High School
Horse Facilities and Amenities
- Horses Allowed On Property
- Corral
Utilities
- Mini Split Air Conditioners
- Refrigerated and Evaporative Cooling System
- Heating Available
- Propane
- Septic Tank
- Cable TV Available
Additional Features
- No Interior Steps
- Solar Power System
- Covered Patio or Porch
Community Details
- No Home Owners Association
- Association fees include no fees
- Western Meadows 4 Subdivision
Listing and Financial Details
- Legal Lot and Block 129 / 2010
- Assessor Parcel Number 206-14-033
Ownership History
Purchase Details
Home Financials for this Owner
Home Financials are based on the most recent Mortgage that was taken out on this home.Purchase Details
Purchase Details
Home Financials for this Owner
Home Financials are based on the most recent Mortgage that was taken out on this home.Purchase Details
Home Financials for this Owner
Home Financials are based on the most recent Mortgage that was taken out on this home.Similar Homes in the area
Home Values in the Area
Average Home Value in this Area
Purchase History
| Date | Type | Sale Price | Title Company |
|---|---|---|---|
| Warranty Deed | $859,000 | Navi Title Agency | |
| Interfamily Deed Transfer | -- | None Available | |
| Warranty Deed | $276,000 | Pioneer Title Agency Inc | |
| Interfamily Deed Transfer | -- | Lawyers Title Insurance Corp | |
| Interfamily Deed Transfer | -- | Lawyers Title Insurance Corp |
Mortgage History
| Date | Status | Loan Amount | Loan Type |
|---|---|---|---|
| Open | $773,100 | New Conventional | |
| Previous Owner | $181,000 | New Conventional | |
| Previous Owner | $350,000 | New Conventional |
Property History
| Date | Event | Price | Change | Sq Ft Price |
|---|---|---|---|---|
| 03/07/2025 03/07/25 | Sold | $859,000 | +1.1% | $408 / Sq Ft |
| 12/22/2024 12/22/24 | Pending | -- | -- | -- |
| 12/19/2024 12/19/24 | For Sale | $850,000 | -- | $403 / Sq Ft |
Tax History Compared to Growth
Tax History
| Year | Tax Paid | Tax Assessment Tax Assessment Total Assessment is a certain percentage of the fair market value that is determined by local assessors to be the total taxable value of land and additions on the property. | Land | Improvement |
|---|---|---|---|---|
| 2025 | $3,633 | $35,382 | -- | -- |
| 2024 | $3,528 | $33,697 | -- | -- |
| 2023 | $3,528 | $48,900 | $9,780 | $39,120 |
| 2022 | $3,249 | $40,480 | $8,090 | $32,390 |
| 2021 | $3,363 | $36,310 | $7,260 | $29,050 |
| 2020 | $3,308 | $34,430 | $6,880 | $27,550 |
| 2019 | $3,217 | $32,370 | $6,470 | $25,900 |
| 2018 | $3,117 | $30,080 | $6,010 | $24,070 |
| 2017 | $3,022 | $28,270 | $5,650 | $22,620 |
| 2016 | $2,867 | $30,410 | $6,080 | $24,330 |
| 2015 | $2,212 | $24,460 | $4,890 | $19,570 |
Agents Affiliated with this Home
-
Patricia Simpson

Seller's Agent in 2025
Patricia Simpson
Citiea
(425) 466-1880
2 in this area
83 Total Sales
-
Robert Snyder

Seller Co-Listing Agent in 2025
Robert Snyder
Citiea
(425) 247-5912
2 in this area
50 Total Sales
-
Mary Meyer
M
Buyer's Agent in 2025
Mary Meyer
The Marsh Partners
(602) 301-6348
1 in this area
3 Total Sales
Map
Source: Arizona Regional Multiple Listing Service (ARMLS)
MLS Number: 6797088
APN: 206-14-033
- 4201 W Renee Dr
- 3737 W Morrow Dr
- 4230 W Yorkshire Dr Unit D
- 4250 W Yorkshire Dr Unit F
- 3910 W Michigan Ave
- 3705 W Villa Theresa Dr
- 3911 W Oraibi Dr Unit 6
- 4405 W Taro Dr
- 4341 W Villa Theresa Dr
- 4110 W Oraibi Dr
- 4426 W Wescott Dr
- 3632 W Michigan Ave Unit 3
- 4427 W Kimberly Way
- 4001 W Libby St
- 3651 W Oraibi Dr Unit 29
- 3918 W Bowen Ave
- 3632 W Oraibi Dr
- 18601 N 45th Dr
- 4414 W Oraibi Dr
- 19810 N 38th Ave

