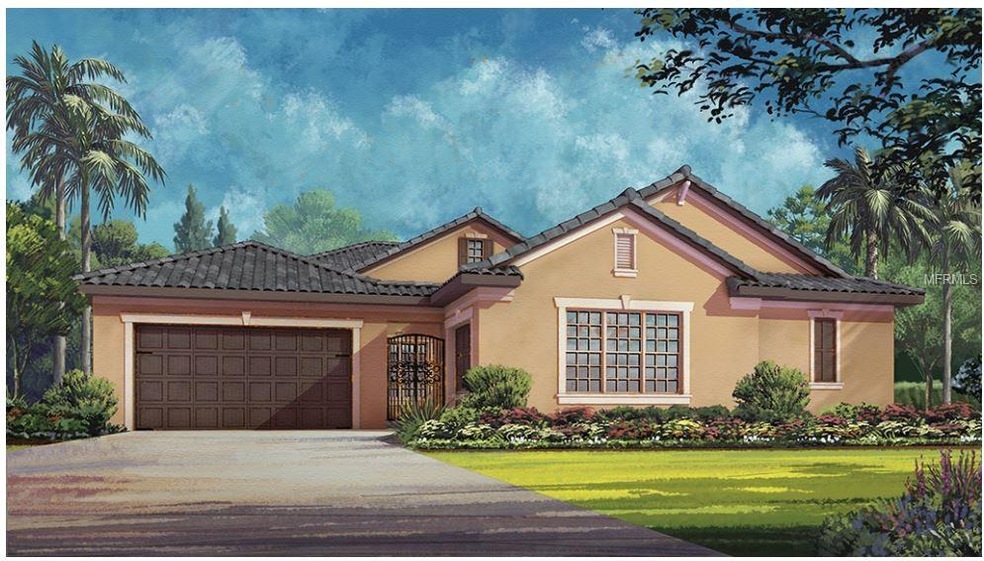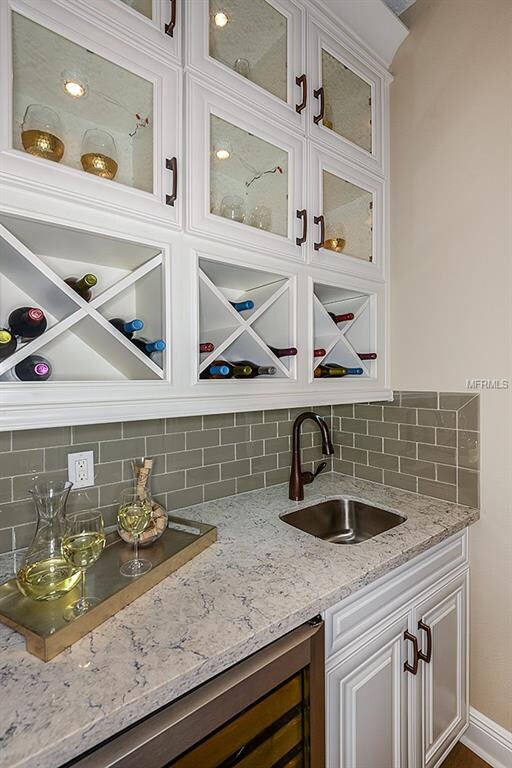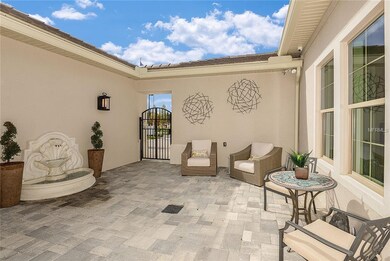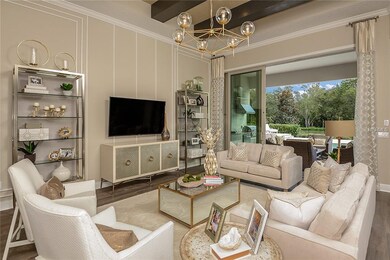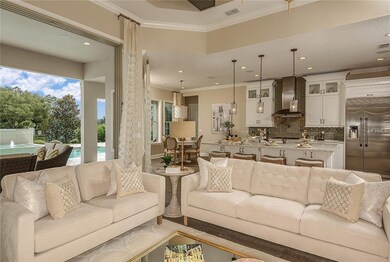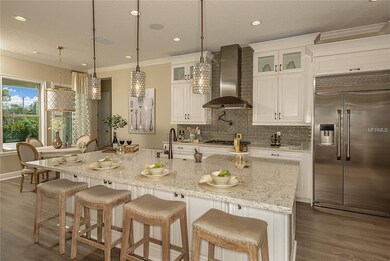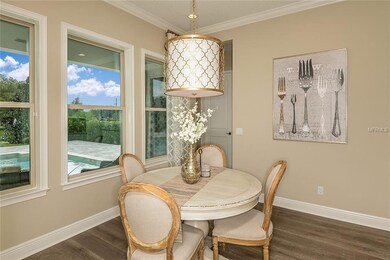
3947 Grassland Loop Lake Mary, FL 32746
Alaqua NeighborhoodHighlights
- Under Construction
- Gated Community
- Wood Flooring
- Woodlands Elementary School Rated A-
- Deck
- Spanish Architecture
About This Home
As of November 2024UNDER CONSTRUCTION. The Monte Carlo at Steeple Chase. One story living with bonus room and bath upstairs. Most open floor plan. Stunning oversized California Quartz Island in gourmet gas kitchen. Three way split offers a private retreat for everyone. Home backs up to grassed retention area. Builder warranty! (Disclaimer: Some/All the photos are stock/renderings of the home.)
Last Agent to Sell the Property
Jennifer Wright
TAYLOR MORRISON REALTY OF FLORIDA INC License #3353699 Listed on: 05/10/2019
Home Details
Home Type
- Single Family
Est. Annual Taxes
- $10,877
Year Built
- Built in 2019 | Under Construction
Lot Details
- 10,650 Sq Ft Lot
- Lot Dimensions are 75x142
- Property fronts a private road
- South Facing Home
- Mature Landscaping
- Irrigation
- Landscaped with Trees
- Property is zoned P-U
HOA Fees
- $192 Monthly HOA Fees
Parking
- 3 Car Attached Garage
- Garage Door Opener
- Open Parking
Home Design
- Spanish Architecture
- Bi-Level Home
- Courtyard Style Home
- Slab Foundation
- Tile Roof
- Block Exterior
- Stucco
Interior Spaces
- 4,067 Sq Ft Home
- Tray Ceiling
- Sliding Doors
- Great Room
- Family Room Off Kitchen
- Den
- Bonus Room
- Inside Utility
- Laundry in unit
- Fire and Smoke Detector
Kitchen
- Eat-In Kitchen
- Built-In Convection Oven
- Microwave
- Solid Surface Countertops
Flooring
- Wood
- Carpet
- Ceramic Tile
Bedrooms and Bathrooms
- 4 Bedrooms
- Split Bedroom Floorplan
- Walk-In Closet
Outdoor Features
- Deck
- Covered patio or porch
- Rain Gutters
Schools
- Woodlands Elementary School
- Markham Woods Middle School
- Lake Mary High School
Utilities
- Central Heating and Cooling System
- High Speed Internet
- Cable TV Available
Additional Features
- Ventilation
- Mobile Home Model is Monte Carlo
Listing and Financial Details
- Home warranty included in the sale of the property
- Visit Down Payment Resource Website
- Tax Lot 70
- Assessor Parcel Number 11-20-29-5TQ-0000-0700
Community Details
Overview
- Association fees include private road
- Real Manage Association
- Built by Taylor Morrison
- Steeple Chase Subdivision, Monte Carlo Floorplan
- The community has rules related to deed restrictions
Security
- Gated Community
Ownership History
Purchase Details
Home Financials for this Owner
Home Financials are based on the most recent Mortgage that was taken out on this home.Purchase Details
Home Financials for this Owner
Home Financials are based on the most recent Mortgage that was taken out on this home.Similar Homes in Lake Mary, FL
Home Values in the Area
Average Home Value in this Area
Purchase History
| Date | Type | Sale Price | Title Company |
|---|---|---|---|
| Warranty Deed | $1,550,000 | First American Title Insurance | |
| Special Warranty Deed | $775,000 | Inspired Title Services Llc |
Mortgage History
| Date | Status | Loan Amount | Loan Type |
|---|---|---|---|
| Open | $1,000,000 | New Conventional | |
| Previous Owner | $375,000 | New Conventional |
Property History
| Date | Event | Price | Change | Sq Ft Price |
|---|---|---|---|---|
| 11/21/2024 11/21/24 | Sold | $1,550,000 | -3.1% | $381 / Sq Ft |
| 10/14/2024 10/14/24 | Pending | -- | -- | -- |
| 09/20/2024 09/20/24 | Price Changed | $1,599,000 | -5.9% | $393 / Sq Ft |
| 07/03/2024 07/03/24 | For Sale | $1,699,000 | +119.2% | $417 / Sq Ft |
| 11/04/2019 11/04/19 | Sold | $775,000 | -5.5% | $191 / Sq Ft |
| 10/26/2019 10/26/19 | Pending | -- | -- | -- |
| 08/18/2019 08/18/19 | Price Changed | $820,000 | -1.6% | $202 / Sq Ft |
| 05/10/2019 05/10/19 | For Sale | $833,000 | -- | $205 / Sq Ft |
Tax History Compared to Growth
Tax History
| Year | Tax Paid | Tax Assessment Tax Assessment Total Assessment is a certain percentage of the fair market value that is determined by local assessors to be the total taxable value of land and additions on the property. | Land | Improvement |
|---|---|---|---|---|
| 2024 | $10,012 | $774,910 | -- | -- |
| 2023 | $9,786 | $752,340 | $0 | $0 |
| 2021 | $9,478 | $709,152 | $0 | $0 |
| 2020 | $9,082 | $675,190 | $0 | $0 |
| 2019 | $2,401 | $170,000 | $0 | $0 |
| 2018 | $2,291 | $160,000 | $0 | $0 |
Agents Affiliated with this Home
-
Frank Benevento

Seller's Agent in 2024
Frank Benevento
COLDWELL BANKER REALTY
(407) 492-5153
87 in this area
173 Total Sales
-
Maria Marte, PA

Buyer's Agent in 2024
Maria Marte, PA
21 NEW HOMES INC
(407) 733-1558
1 in this area
128 Total Sales
-
Carlos Mendoza

Buyer Co-Listing Agent in 2024
Carlos Mendoza
21 NEW HOMES INC
(321) 439-6603
1 in this area
122 Total Sales
-
J
Seller's Agent in 2019
Jennifer Wright
TAYLOR MORRISON REALTY OF FLORIDA INC
-
David Ferri
D
Buyer's Agent in 2019
David Ferri
STELLA REALTY GROUP, LLC
(407) 616-5997
46 Total Sales
Map
Source: Stellar MLS
MLS Number: O5783435
APN: 13-20-29-517-0000-0700
- 3687 Farm Bell Place
- 240 Villa di Este Terrace Unit 212
- 179 Villa di Este Terrace Unit 105
- 114 Vista Verdi Cir Unit 116
- 114 Vista Verdi Cir Unit 136
- 114 Vista Verdi Cir Unit 328
- 1325 Rotonda Point Unit 313
- 1325 Rotonda Point Unit 117
- 122 Vista Verdi Cir Unit 236
- 1341 Arbor Vista Loop Unit 213
- 1341 Arbor Vista Loop Unit 301
- 1321 Arbor Vista Loop Unit 301
- 1321 Arbor Vista Loop Unit 325
- 1321 Arbor Vista Loop Unit 101
- 1321 Arbor Vista Loop Unit 209
- 107 Vista Verdi Cir Unit 237
- 107 Vista Verdi Cir Unit 121
- 213 Villa di Este Terrace Unit 205
- 3883 Grassland Loop
- 173 Villa di Este Terrace Unit 209
