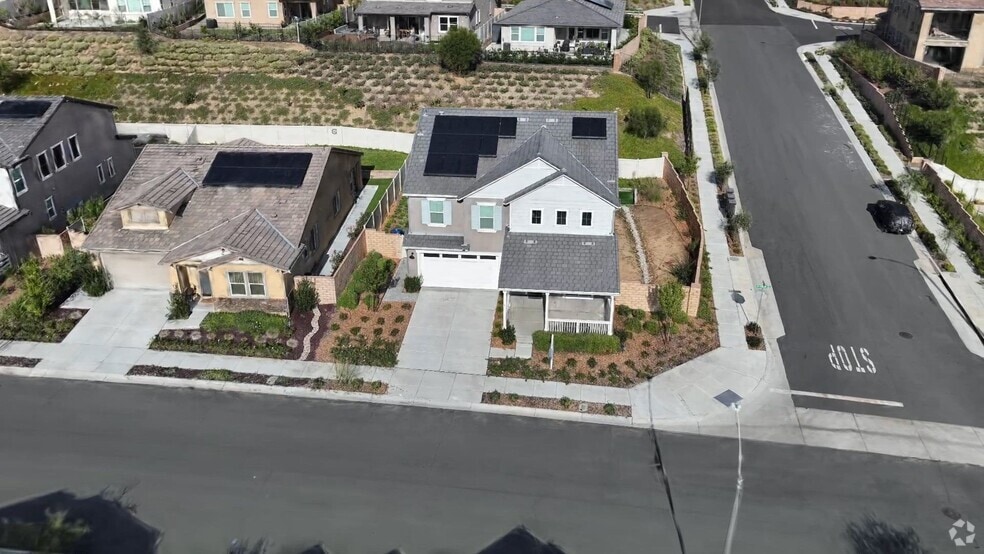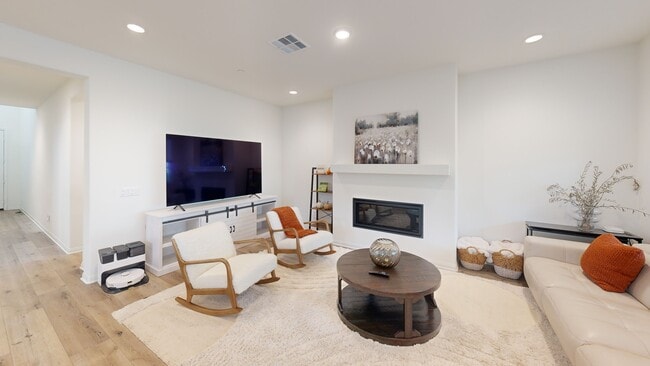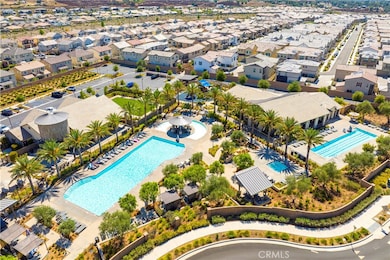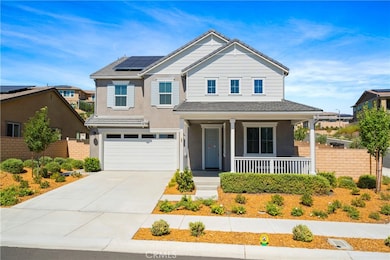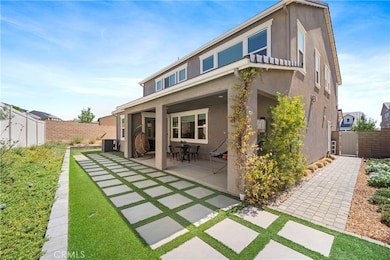
39478 Verbena Way Temecula, CA 92591
Roripaugh Ranch NeighborhoodEstimated payment $6,660/month
Highlights
- Fitness Center
- Open Floorplan
- Main Floor Bedroom
- Margarita Middle School Rated A-
- Clubhouse
- Loft
About This Home
Turnkey & Like-New with POOL-SIZE BACKYARD in Sommers Bend!
Why wait to build? This beautifully upgraded, like-new home offers 5 bedrooms, 3.5 baths, a flexible loft, and an oversized 2-car garage with tandem storage—roomy enough to fit like a 3-car! Enjoy upgraded LVP flooring, a main-floor en-suite, and a chef’s kitchen with quartz countertops, stainless steel appliances, and a walk-in pantry, all flowing into a spacious great room perfect for entertaining. The loft is perfect for game nights, movie nights, snack nights—basically all the nights. Upstairs, the primary suite features a spa-inspired bath with soaking tub, separate shower, dual vanities, and a walk-in closet. Step outside to a pool-size backyard with a covered patio party zone and PAID OFF SOLAR for energy efficiency and savings.
Located just one block from the resort-style clubhouse, offering pools, spa, fitness center, parks, and trails—minutes from Temecula Wine Country!
(Virtual pool concept highlights side yard potential-not existing.)
Listing Agent
CENTURY 21 Affiliated Brokerage Phone: 626-478-6468 License #02038979 Listed on: 09/03/2025

Home Details
Home Type
- Single Family
Est. Annual Taxes
- $13,735
Year Built
- Built in 2022
Lot Details
- 0.26 Acre Lot
- Landscaped
- Corner Lot
- Sprinkler System
- Garden
- Back and Front Yard
HOA Fees
Parking
- 2 Car Attached Garage
- Oversized Parking
- Parking Available
- Two Garage Doors
- Garage Door Opener
Home Design
- Entry on the 1st floor
- Turnkey
Interior Spaces
- 2,949 Sq Ft Home
- 2-Story Property
- Open Floorplan
- Gas Fireplace
- Blinds
- Family Room with Fireplace
- Family Room Off Kitchen
- Loft
- Neighborhood Views
Kitchen
- Breakfast Bar
- Walk-In Pantry
- Convection Oven
- Built-In Range
- Microwave
- Dishwasher
- ENERGY STAR Qualified Appliances
- Quartz Countertops
Flooring
- Laminate
- Vinyl
Bedrooms and Bathrooms
- 5 Bedrooms | 1 Main Level Bedroom
- Walk-In Closet
- Bidet
- Dual Vanity Sinks in Primary Bathroom
- Soaking Tub
- Separate Shower
Laundry
- Laundry Room
- Laundry on upper level
Outdoor Features
- Covered Patio or Porch
Utilities
- Central Air
- Natural Gas Connected
- Tankless Water Heater
Listing and Financial Details
- Tax Lot 14
- Tax Tract Number 37341
- Assessor Parcel Number 964810014
- $4,047 per year additional tax assessments
- Seller Considering Concessions
Community Details
Overview
- Summers Bend Aa Planning Association, Phone Number (951) 973-7240
- Summers Bend Masters Maintenance Association
- Seabreeze Management Company HOA
- Built by Richmond American Homes
Amenities
- Community Barbecue Grill
- Picnic Area
- Clubhouse
- Meeting Room
- Recreation Room
Recreation
- Sport Court
- Fitness Center
- Community Pool
- Community Spa
- Park
- Horse Trails
- Bike Trail
3D Interior and Exterior Tours
Floorplans
Map
Home Values in the Area
Average Home Value in this Area
Tax History
| Year | Tax Paid | Tax Assessment Tax Assessment Total Assessment is a certain percentage of the fair market value that is determined by local assessors to be the total taxable value of land and additions on the property. | Land | Improvement |
|---|---|---|---|---|
| 2025 | $13,735 | $967,572 | $182,070 | $785,502 |
| 2023 | $13,735 | $888,063 | $178,500 | $709,563 |
| 2022 | $3,792 | $24,587 | $24,587 | $0 |
| 2021 | $3,792 | -- | -- | -- |
Property History
| Date | Event | Price | List to Sale | Price per Sq Ft | Prior Sale |
|---|---|---|---|---|---|
| 11/18/2025 11/18/25 | Pending | -- | -- | -- | |
| 09/03/2025 09/03/25 | For Sale | $998,000 | +7.3% | $338 / Sq Ft | |
| 05/22/2023 05/22/23 | Sold | $930,000 | -1.0% | $316 / Sq Ft | View Prior Sale |
| 05/04/2023 05/04/23 | Pending | -- | -- | -- | |
| 05/04/2023 05/04/23 | For Sale | $939,000 | -- | $319 / Sq Ft |
Purchase History
| Date | Type | Sale Price | Title Company |
|---|---|---|---|
| Grant Deed | -- | None Listed On Document | |
| Grant Deed | -- | None Listed On Document | |
| Grant Deed | $871,000 | None Listed On Document |
Mortgage History
| Date | Status | Loan Amount | Loan Type |
|---|---|---|---|
| Previous Owner | $696,520 | New Conventional |
About the Listing Agent

Mandarin, Taiwanese, and English Speaking realtor and real estate agent in Temecula, Murrieta, Menifee, Perris, Lake Elsinore, Valley Center, Fallbrook, Wildomar, Winchester, and Bonsall.
I specialize in home buying and selling, investment properties, vacant lands and grove lands.
As a first generation immigrant lived in various areas in SoCal over the past 27 years, I have had achieved my own version of the American Dream - obtained MBA degree, started my own business, and
Naomi's Other Listings
Source: California Regional Multiple Listing Service (CRMLS)
MLS Number: SW25192300
APN: 964-810-014
- 39505 Sagewood Ridge
- 39496 Chamise St
- 32711 Brunello Way
- 32687 Brunello Way
- 39824 Ninebark Ct
- 32182 Penstemon Way
- 39661 Sagewood Ridge
- 39911 Novel Ct
- 39532 Tannat Dr
- 32189 Dymondia Way
- 32399 Brunello Way
- 32291 Daybrook Terrace
- 32059 Radiant Dr
- 32171 Dymondia Way
- 32136 Dymondia Way
- 32412 Tannat Dr
- 39438 Corvina Ln
- 32395 Tannat Dr
- 32017 Radiant Dr
- 39315 Corvina Ln

