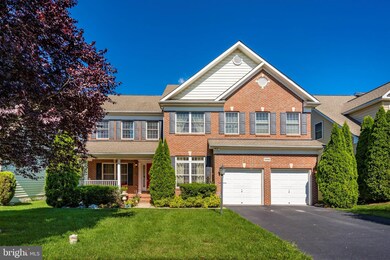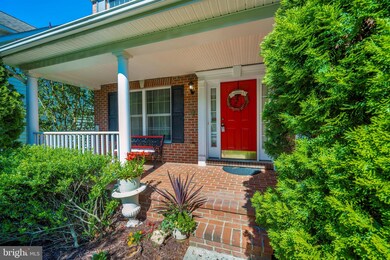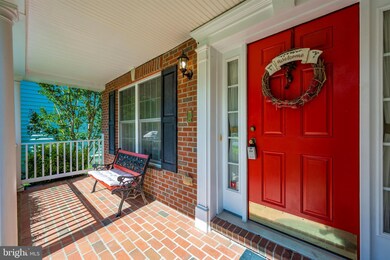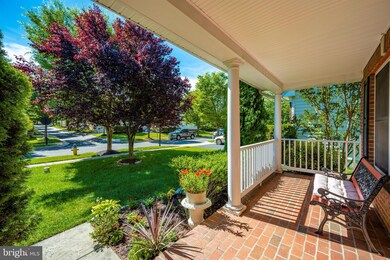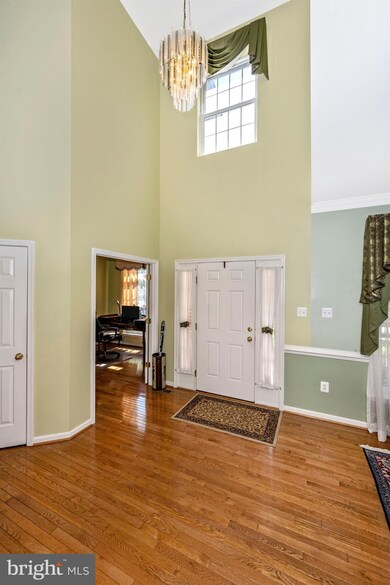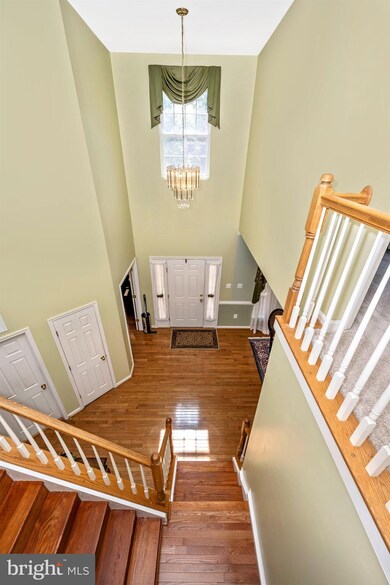
3948 Braveheart Cir Frederick, MD 21704
Villages of Urbana NeighborhoodEstimated Value: $833,000 - $902,000
Highlights
- Fitness Center
- Home Theater
- Colonial Architecture
- Centerville Elementary Rated A
- Open Floorplan
- Clubhouse
About This Home
As of August 2020This beautiful home in the Urbana School District is sure to wow you. Let's start with the darling front porch with plenty of room for a swing or some adirondack chairs for you to sit and have your morning coffee. Inside, the 2-story hardwood foyer with open floor plan and unique bifurcated stairway greets you. The living room has extra windows for natural light, crown molding and columns leading to the dining room with a tray ceiling, chair railing. bay window and crown molding. On the opposite side of the foyer is the spacious office with french doors overlooking the front yard. All of these rooms having gleaming wood floors. The gourmet kitchen offers 42" cabinets, gas cooktop, double ovens, granite countertops, backsplash, stainless appliances, island with seating and tile flooring. The kitchen opens up to a hardwood family room with gas fireplace which leads you to a fabulous screened in sunroom (my favorite part of the house!). Continue further outside to the maintenance-free deck with steps down to the backyard. Upstairs you'll find brand new carpet. The master bedroom is huge with his and hers walk-in closets and a luxury bathroom that is sure to please with separate vanities, a soaking tub, stand up shower and water closet. The sitting room off the master bedroom could be easily turned back into another bedroom or used as another office or nursery. The other three bedrooms are all large with nice-sized closets and there is a hall bath. The walk-out lower level is finished with a family room with bar, a theater room/craft room, an exercise room and storage area. You'll be the envy of your friends here! Enjoy the amenities of the area including the pool, club house, basketball courts, jogging and walking paths, soccer field, tot lots and the convenient location near I-270 for commuter, restaurants, grocery store, shops, library, parks and more! It's a seller's market. Better get it soon before it's gone.
Last Listed By
Long & Foster Real Estate, Inc. License #581222 Listed on: 06/25/2020

Home Details
Home Type
- Single Family
Est. Annual Taxes
- $5,915
Year Built
- Built in 2004
Lot Details
- 7,475 Sq Ft Lot
- Property is in very good condition
- Property is zoned PUD
HOA Fees
- $104 Monthly HOA Fees
Parking
- 2 Car Attached Garage
- Front Facing Garage
Home Design
- Colonial Architecture
- Bump-Outs
- Brick Exterior Construction
- Vinyl Siding
Interior Spaces
- Property has 3 Levels
- Open Floorplan
- Wet Bar
- Chair Railings
- Crown Molding
- Two Story Ceilings
- Ceiling Fan
- Fireplace With Glass Doors
- Fireplace Mantel
- Gas Fireplace
- Vinyl Clad Windows
- Insulated Windows
- Palladian Windows
- Bay Window
- Window Screens
- French Doors
- Sliding Doors
- Six Panel Doors
- Entrance Foyer
- Family Room
- Sitting Room
- Living Room
- Breakfast Room
- Formal Dining Room
- Home Theater
- Den
- Screened Porch
- Home Gym
- Wood Flooring
Kitchen
- Eat-In Kitchen
- Cooktop
- Microwave
- Dishwasher
- Kitchen Island
- Upgraded Countertops
- Disposal
Bedrooms and Bathrooms
- 4 Bedrooms
- En-Suite Primary Bedroom
- En-Suite Bathroom
- Soaking Tub
Laundry
- Laundry Room
- Dryer
- Washer
Finished Basement
- Heated Basement
- Walk-Up Access
- Rear Basement Entry
- Basement Windows
Home Security
- Motion Detectors
- Alarm System
- Storm Doors
- Carbon Monoxide Detectors
- Fire and Smoke Detector
Outdoor Features
- Deck
Schools
- Centerville Elementary School
- Urbana Middle School
- Urbana High School
Utilities
- Forced Air Zoned Heating and Cooling System
- Back Up Electric Heat Pump System
- Vented Exhaust Fan
- Natural Gas Water Heater
Listing and Financial Details
- Tax Lot 25238
- Assessor Parcel Number 1107237529
Community Details
Overview
- Association fees include common area maintenance, pool(s), trash
- Urbana Highlands Subdivision
- Property Manager
Amenities
- Common Area
- Clubhouse
- Community Center
- Recreation Room
Recreation
- Soccer Field
- Community Basketball Court
- Community Playground
- Fitness Center
- Community Pool
- Jogging Path
Ownership History
Purchase Details
Home Financials for this Owner
Home Financials are based on the most recent Mortgage that was taken out on this home.Purchase Details
Similar Homes in Frederick, MD
Home Values in the Area
Average Home Value in this Area
Purchase History
| Date | Buyer | Sale Price | Title Company |
|---|---|---|---|
| Shah Zulfiqar Ali | $631,000 | Heritage Title Company Inc | |
| Samuels Eartha D | $499,533 | -- |
Mortgage History
| Date | Status | Borrower | Loan Amount |
|---|---|---|---|
| Open | Shah Zulfiqar Ali | $232,344 | |
| Previous Owner | Shah Zulfiqar Ali | $504,800 | |
| Previous Owner | Shah Zulfiqar Ali | $94,650 | |
| Previous Owner | Samuels Eartha D | $434,200 | |
| Previous Owner | Samuels Eartha D | $75,000 | |
| Previous Owner | Samuels Eartha D | $480,000 | |
| Closed | Samuels Eartha D | -- |
Property History
| Date | Event | Price | Change | Sq Ft Price |
|---|---|---|---|---|
| 08/14/2020 08/14/20 | Sold | $631,000 | +0.2% | $161 / Sq Ft |
| 07/01/2020 07/01/20 | Pending | -- | -- | -- |
| 06/30/2020 06/30/20 | Price Changed | $630,000 | +2.1% | $161 / Sq Ft |
| 06/25/2020 06/25/20 | For Sale | $617,000 | -- | $158 / Sq Ft |
Tax History Compared to Growth
Tax History
| Year | Tax Paid | Tax Assessment Tax Assessment Total Assessment is a certain percentage of the fair market value that is determined by local assessors to be the total taxable value of land and additions on the property. | Land | Improvement |
|---|---|---|---|---|
| 2024 | $9,783 | $649,600 | $176,200 | $473,400 |
| 2023 | $8,936 | $607,400 | $0 | $0 |
| 2022 | $8,411 | $565,200 | $0 | $0 |
| 2021 | $7,982 | $523,000 | $150,200 | $372,800 |
| 2020 | $8,078 | $510,100 | $0 | $0 |
| 2019 | $7,888 | $497,200 | $0 | $0 |
| 2018 | $5,676 | $484,300 | $109,200 | $375,100 |
| 2017 | $7,431 | $484,300 | $0 | $0 |
| 2016 | $6,989 | $467,900 | $0 | $0 |
| 2015 | $6,989 | $459,700 | $0 | $0 |
| 2014 | $6,989 | $454,400 | $0 | $0 |
Agents Affiliated with this Home
-
Christine Reeder

Seller's Agent in 2020
Christine Reeder
Long & Foster Real Estate, Inc.
(301) 606-8611
16 in this area
1,143 Total Sales
-
Syed Raza
S
Buyer's Agent in 2020
Syed Raza
Classic Select Inc
(443) 255-0623
1 in this area
38 Total Sales
Map
Source: Bright MLS
MLS Number: MDFR266340
APN: 07-237529
- 9727 Braidwood Terrace
- 9731 Wyndham Dr
- 9703 Royal Crest Cir
- 9743 Wyndham Dr
- 9654 Atterbury Ln
- Lot 2, Thompson Driv Thompson Dr
- 9404 Brigadoon Way
- 3858 Carriage Hill Dr
- 3612 Carriage Hill Dr Unit 3612
- 9545 Hyde Place
- 3870 Sugarloaf Pkwy
- 3659 Holborn Place
- 3648 Holborn Place
- 4108 Brushfield Dr
- 9322 Penrose St
- 3460 Big Woods Rd
- 3444 Big Woods Rd
- 3747 Spicebush Dr
- 3701 Spicebush Way
- 3531 Winthrop Ln
- 3948 Braveheart Cir
- 3946 Braveheart Cir
- 3950 Braveheart Cir
- 3819 Shetland Ct
- 3944 Braveheart Cir
- 3952 Braveheart Cir
- 3951 Braveheart Cir
- 3821 Shetland Ct
- 3817 Shetland Ct
- 3900 Braveheart Cir
- 3949 Braveheart Cir
- 3954 Braveheart Cir
- 3902 Braveheart Cir
- 3815 Shetland Ct
- 3947 Braveheart Cir
- 3942 Braveheart Cir
- 3823 Shetland Ct
- 3904 Braveheart Cir
- 3956 Braveheart Cir
- 3945 Braveheart Cir

